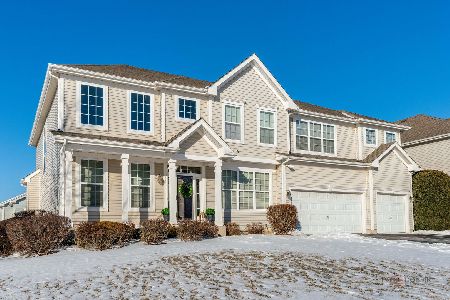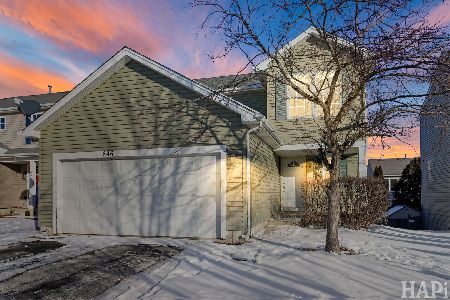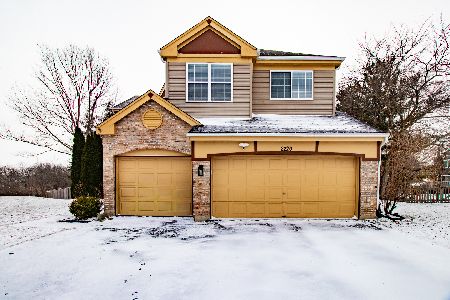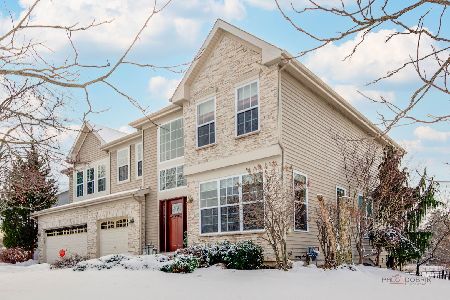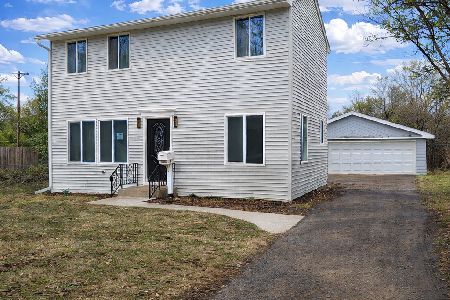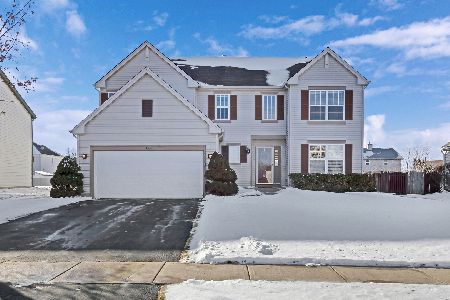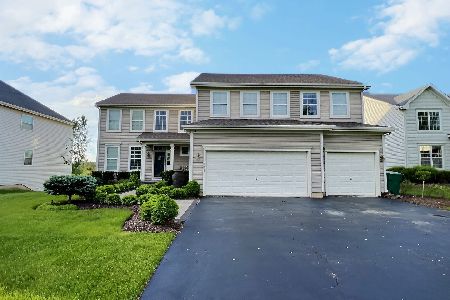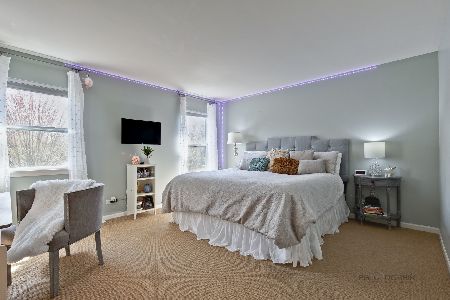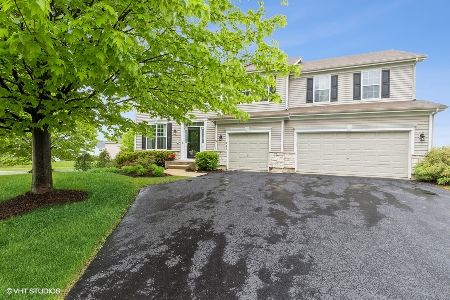449 Red Cedar Road, Lake Villa, Illinois 60046
$215,000
|
Sold
|
|
| Status: | Closed |
| Sqft: | 3,546 |
| Cost/Sqft: | $61 |
| Beds: | 4 |
| Baths: | 3 |
| Year Built: | 2004 |
| Property Taxes: | $10,442 |
| Days On Market: | 2927 |
| Lot Size: | 0,28 |
Description
Sprawling 2-Story with over 3,500 SF awaits you! NEW Carpeting, Microwave & more (Jan-18). Open Staircase & Foyer. Nice Living Rm, Separate Office w/ French Doors, Family Rm w/ Gas Fireplace, Eating Area, Sep Breakfast Rm overlooks Backyard/Nature Area w/ access to Deck. Large Kitchen w/ Double Ovens, Island, Pantry & Desk. Formal Din Rm & Laundry on 1st Flr. Huge Master Bedroom Ste w/ 10x10 W-I Closet. All 4 Bedrooms w/ W-I Closets. 2.1 Baths, 3-Car Att Grg w/ Heater, 2 Separate Furnaces & A/Cs. Full Walkout Basement. This property is sold in As-Is condition. 100% tax prorations. Seller does not provide survey. Include copy of certified earnest money funds & Prequal/Proof of Funds with offer. Seller & their agents will not be responsible for any misrepresentations within tax or MLS data. Contract & addendums/report are posted on MRED. This property is eligible under the Freddie Mac First Look Initiative through 02-18-18
Property Specifics
| Single Family | |
| — | |
| Contemporary | |
| 2004 | |
| Full | |
| — | |
| No | |
| 0.28 |
| Lake | |
| Cedar Ridge Estates | |
| 36 / Monthly | |
| Other | |
| Public | |
| Public Sewer | |
| 09843927 | |
| 06083010900000 |
Property History
| DATE: | EVENT: | PRICE: | SOURCE: |
|---|---|---|---|
| 17 Aug, 2018 | Sold | $215,000 | MRED MLS |
| 2 Jul, 2018 | Under contract | $214,900 | MRED MLS |
| — | Last price change | $234,900 | MRED MLS |
| 29 Jan, 2018 | Listed for sale | $299,900 | MRED MLS |
| 8 Jul, 2022 | Sold | $435,000 | MRED MLS |
| 7 Jun, 2022 | Under contract | $420,000 | MRED MLS |
| 27 May, 2022 | Listed for sale | $420,000 | MRED MLS |
Room Specifics
Total Bedrooms: 4
Bedrooms Above Ground: 4
Bedrooms Below Ground: 0
Dimensions: —
Floor Type: Carpet
Dimensions: —
Floor Type: Carpet
Dimensions: —
Floor Type: Carpet
Full Bathrooms: 3
Bathroom Amenities: Separate Shower,Double Sink,Soaking Tub
Bathroom in Basement: 0
Rooms: Eating Area,Breakfast Room,Office,Foyer
Basement Description: Unfinished,Exterior Access
Other Specifics
| 3 | |
| Concrete Perimeter | |
| Asphalt | |
| Deck | |
| Cul-De-Sac,Wetlands adjacent | |
| 70 X 155 X 75 X 168 | |
| — | |
| Full | |
| Wood Laminate Floors, First Floor Laundry | |
| Double Oven, Microwave, Dishwasher, Disposal, Cooktop, Built-In Oven | |
| Not in DB | |
| Sidewalks, Street Lights, Street Paved | |
| — | |
| — | |
| Gas Starter |
Tax History
| Year | Property Taxes |
|---|---|
| 2018 | $10,442 |
| 2022 | $7,389 |
Contact Agent
Nearby Similar Homes
Nearby Sold Comparables
Contact Agent
Listing Provided By
RE/MAX Showcase

