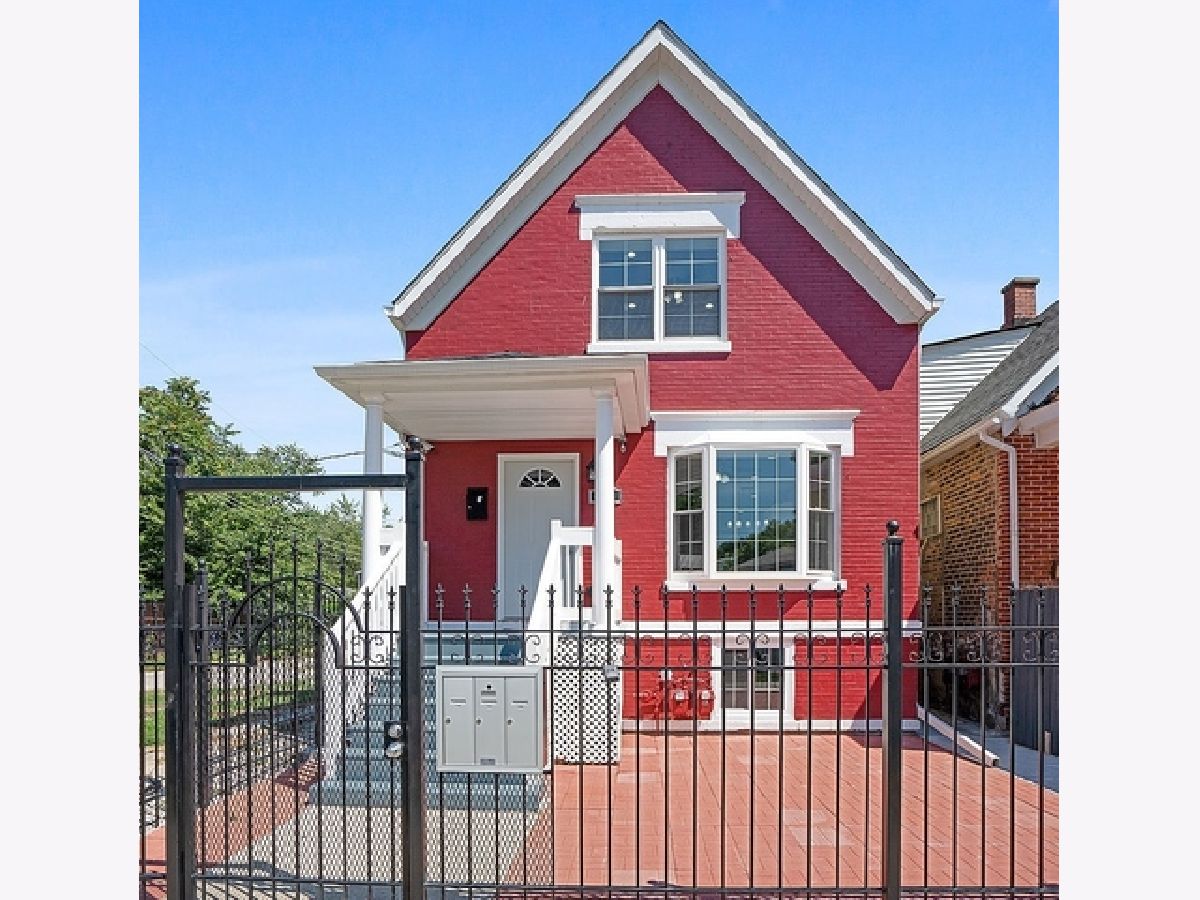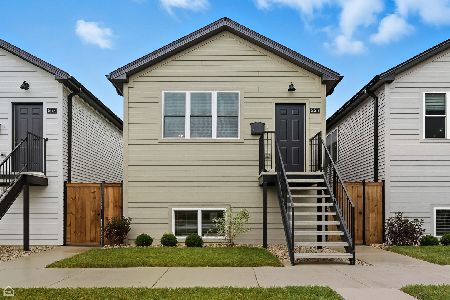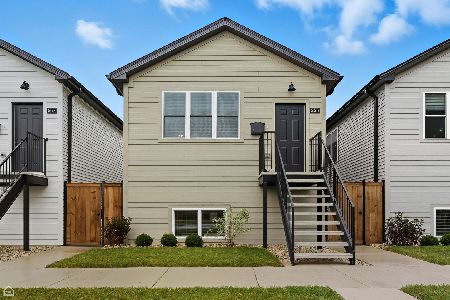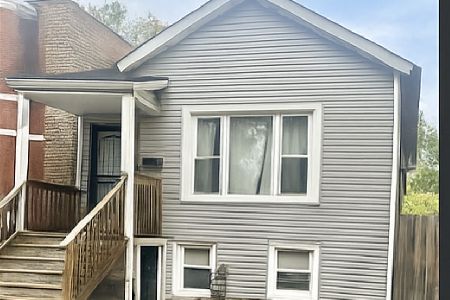449 Ridgeway Avenue, Humboldt Park, Chicago, Illinois 60624
$325,000
|
Sold
|
|
| Status: | Closed |
| Sqft: | 2,500 |
| Cost/Sqft: | $130 |
| Beds: | 6 |
| Baths: | 3 |
| Year Built: | — |
| Property Taxes: | $2,499 |
| Days On Market: | 1961 |
| Lot Size: | 0,07 |
Description
Completely remodeled home for the large family w/three levels of living space with new full baths and kitchen. Kitchen feature new granite countertops and stainless steel appliances. Basement and second level are finish. Each level offers an open floor plan with two bedrooms on each level (6 total). New oak staircase leads to spacious second level. New siding and tuck pointed exterior. Among the updates are new drywall, insulation, windows, doors, electric, copper plumbing, roof and windows. New cement and front yard with privacy fence. Back yard with plenty of parking. New force air furnaces. New water heaters. View photos and take a walk-through with virtual tour video link! Link also available on - wwwrealtorcom
Property Specifics
| Single Family | |
| — | |
| — | |
| — | |
| Full,Walkout | |
| — | |
| No | |
| 0.07 |
| Cook | |
| — | |
| 0 / Not Applicable | |
| None | |
| Lake Michigan,Public | |
| Public Sewer | |
| 10847743 | |
| 16111310080000 |
Property History
| DATE: | EVENT: | PRICE: | SOURCE: |
|---|---|---|---|
| 20 Aug, 2007 | Sold | $77,000 | MRED MLS |
| 30 Jul, 2007 | Under contract | $77,000 | MRED MLS |
| 30 Jul, 2007 | Listed for sale | $77,000 | MRED MLS |
| 24 Feb, 2012 | Sold | $50,000 | MRED MLS |
| 26 Jan, 2011 | Under contract | $50,000 | MRED MLS |
| 24 Jan, 2011 | Listed for sale | $50,000 | MRED MLS |
| 28 Nov, 2018 | Sold | $80,000 | MRED MLS |
| 22 Oct, 2018 | Under contract | $83,900 | MRED MLS |
| — | Last price change | $89,900 | MRED MLS |
| 15 Aug, 2018 | Listed for sale | $89,900 | MRED MLS |
| 2 Nov, 2020 | Sold | $325,000 | MRED MLS |
| 15 Sep, 2020 | Under contract | $324,900 | MRED MLS |
| 4 Sep, 2020 | Listed for sale | $324,900 | MRED MLS |

Room Specifics
Total Bedrooms: 6
Bedrooms Above Ground: 6
Bedrooms Below Ground: 0
Dimensions: —
Floor Type: —
Dimensions: —
Floor Type: Hardwood
Dimensions: —
Floor Type: Hardwood
Dimensions: —
Floor Type: —
Dimensions: —
Floor Type: —
Full Bathrooms: 3
Bathroom Amenities: —
Bathroom in Basement: 1
Rooms: Kitchen,Bedroom 5,Bedroom 6,Den,Recreation Room,Eating Area
Basement Description: Finished
Other Specifics
| — | |
| Concrete Perimeter | |
| — | |
| — | |
| — | |
| 25X125 | |
| — | |
| None | |
| In-Law Arrangement | |
| Range, Microwave, Refrigerator | |
| Not in DB | |
| — | |
| — | |
| — | |
| — |
Tax History
| Year | Property Taxes |
|---|---|
| 2007 | $857 |
| 2012 | $1,642 |
| 2018 | $3,624 |
| 2020 | $2,499 |
Contact Agent
Nearby Similar Homes
Nearby Sold Comparables
Contact Agent
Listing Provided By
EHomes Realty, Ltd









