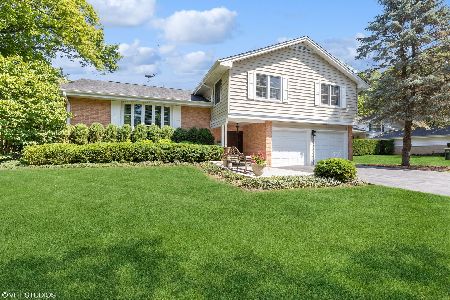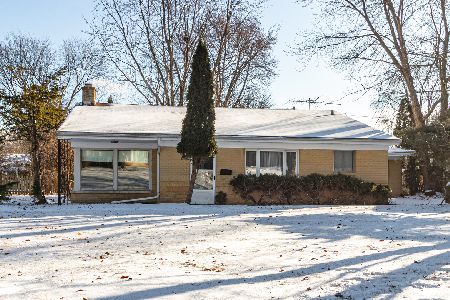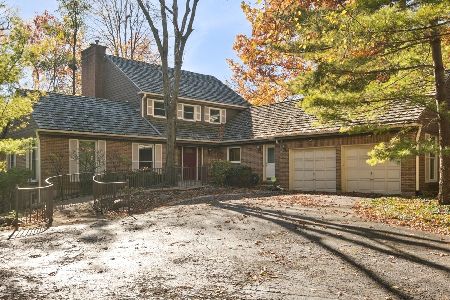449 Sheridan Place, Lake Bluff, Illinois 60044
$499,000
|
Sold
|
|
| Status: | Closed |
| Sqft: | 2,034 |
| Cost/Sqft: | $245 |
| Beds: | 3 |
| Baths: | 2 |
| Year Built: | 1966 |
| Property Taxes: | $9,694 |
| Days On Market: | 1677 |
| Lot Size: | 0,25 |
Description
Ranch home located steps to Open Lands trails, walk to downtown Lake Bluff, Sunrise Beach, Train Station, or School and numerous parks. Recently updated with newly refinished hardwood floors featuring a custom herring bone pattern in the foyer area and updates to the kitchen. Open living and dining room areas with cozy fireplace. Kitchen open to family room and boasts amazing garden views of the backyard. Two spacious bedroom plus full Bathroom. LARGE Primary Suite with separate sitting area with large windows overlooking backyard. Finished lower level with a storage area. Professionally landscaped yard with numerous perennials budding throughout the Spring, Summer and Fall. Enjoy this amazing location with close proximity to all major amenities along with the many activities and events Lake Bluff has to offer. Pictures taken on Monday June 28th.
Property Specifics
| Single Family | |
| — | |
| Ranch | |
| 1966 | |
| Full | |
| — | |
| No | |
| 0.25 |
| Lake | |
| West Terrace | |
| 0 / Not Applicable | |
| None | |
| Public | |
| Public Sewer | |
| 11136318 | |
| 12203020020000 |
Nearby Schools
| NAME: | DISTRICT: | DISTANCE: | |
|---|---|---|---|
|
Grade School
Lake Bluff Elementary School |
65 | — | |
|
Middle School
Lake Bluff Middle School |
65 | Not in DB | |
|
High School
Lake Forest High School |
115 | Not in DB | |
Property History
| DATE: | EVENT: | PRICE: | SOURCE: |
|---|---|---|---|
| 25 Sep, 2015 | Sold | $450,000 | MRED MLS |
| 20 Aug, 2015 | Under contract | $485,000 | MRED MLS |
| — | Last price change | $524,900 | MRED MLS |
| 26 Mar, 2015 | Listed for sale | $549,000 | MRED MLS |
| 26 Jul, 2021 | Sold | $499,000 | MRED MLS |
| 29 Jun, 2021 | Under contract | $499,000 | MRED MLS |
| 25 Jun, 2021 | Listed for sale | $499,000 | MRED MLS |
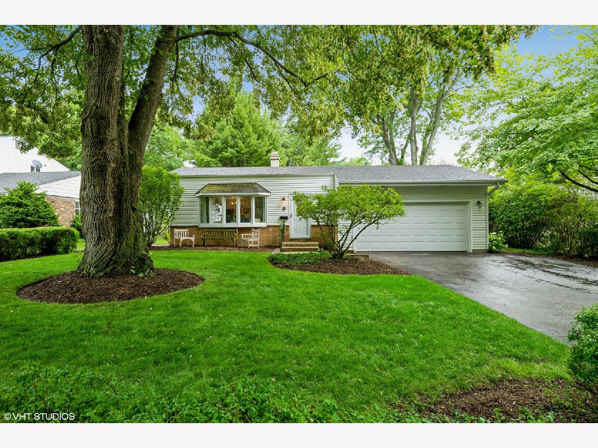
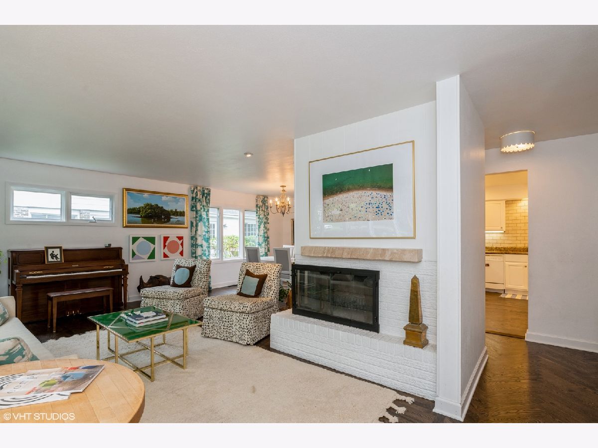
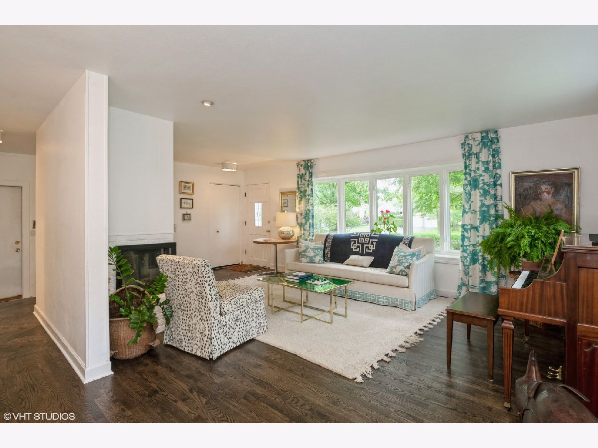
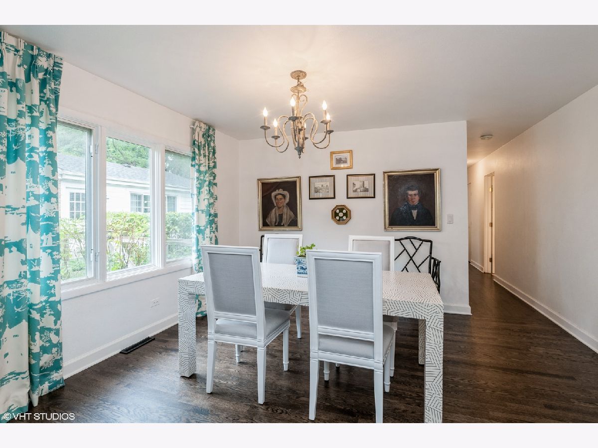
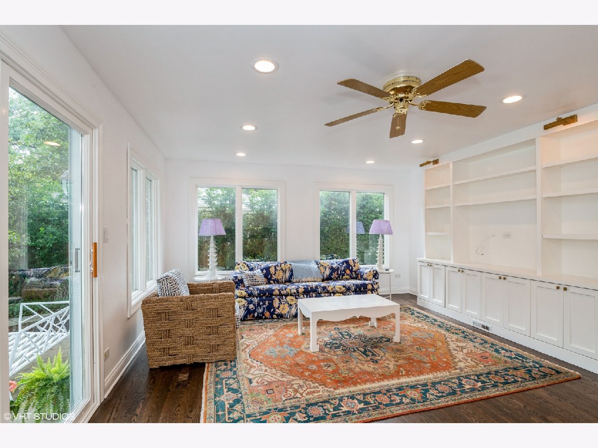
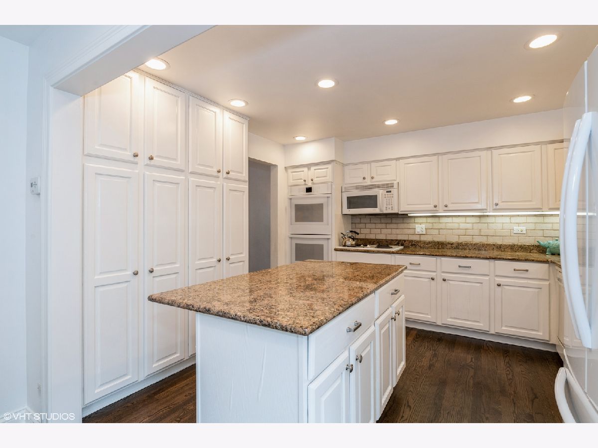
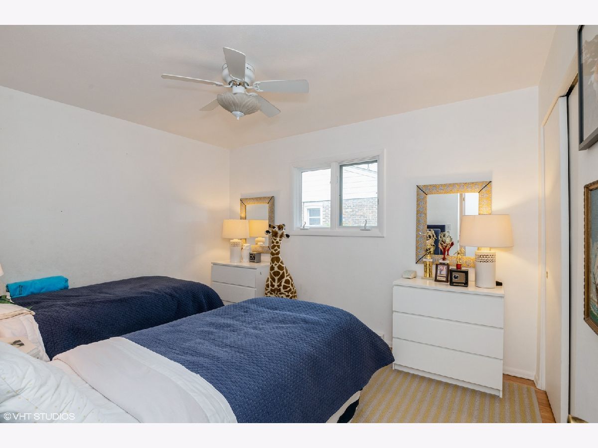
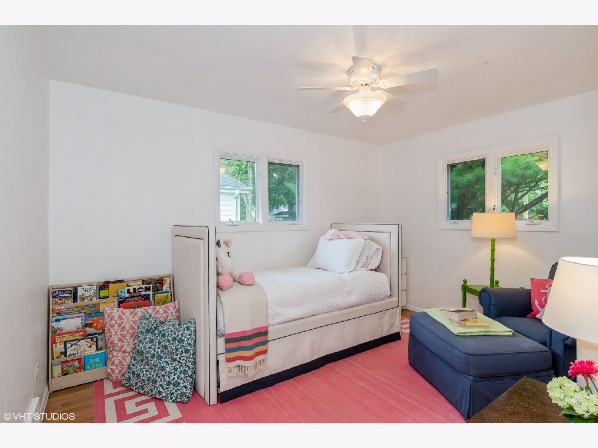
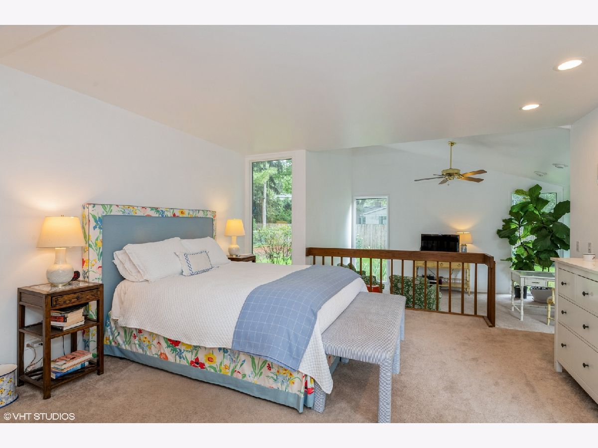
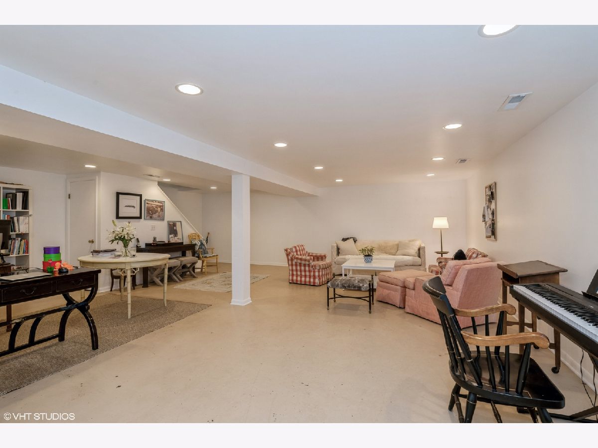
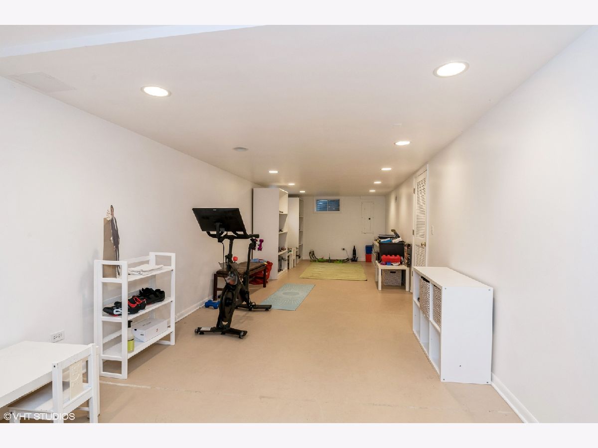
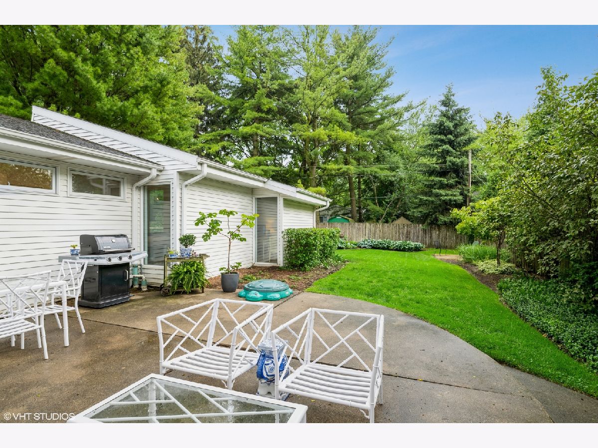
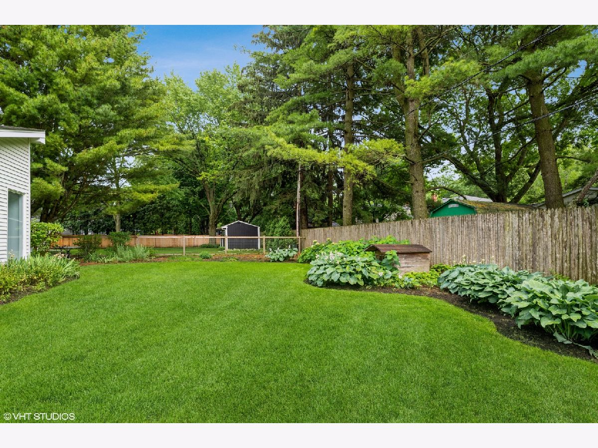
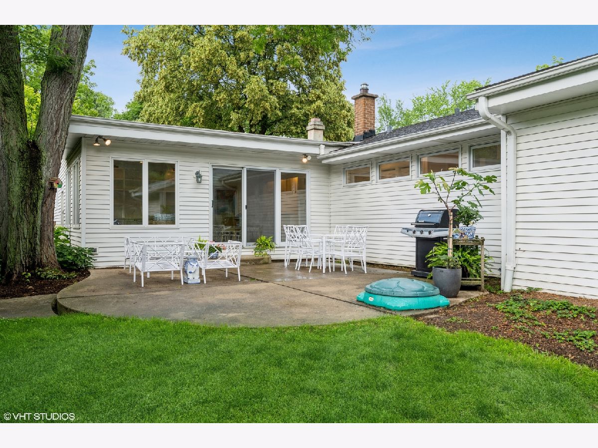
Room Specifics
Total Bedrooms: 3
Bedrooms Above Ground: 3
Bedrooms Below Ground: 0
Dimensions: —
Floor Type: Hardwood
Dimensions: —
Floor Type: Hardwood
Full Bathrooms: 2
Bathroom Amenities: Whirlpool
Bathroom in Basement: 0
Rooms: No additional rooms
Basement Description: Finished
Other Specifics
| 2 | |
| Concrete Perimeter | |
| Asphalt | |
| Patio | |
| Fenced Yard,Landscaped | |
| 158 X 90 | |
| Unfinished | |
| Full | |
| Hardwood Floors, First Floor Bedroom, First Floor Laundry | |
| Double Oven, Microwave, Dishwasher, Refrigerator, Washer, Dryer, Disposal | |
| Not in DB | |
| Park, Pool, Sidewalks, Street Lights | |
| — | |
| — | |
| Gas Log |
Tax History
| Year | Property Taxes |
|---|---|
| 2015 | $8,333 |
| 2021 | $9,694 |
Contact Agent
Nearby Similar Homes
Nearby Sold Comparables
Contact Agent
Listing Provided By
@properties

