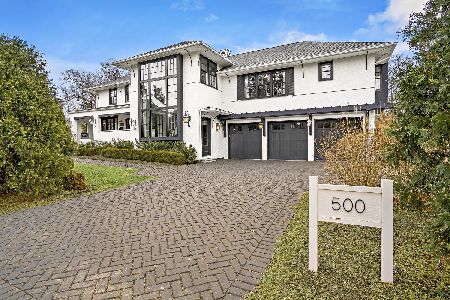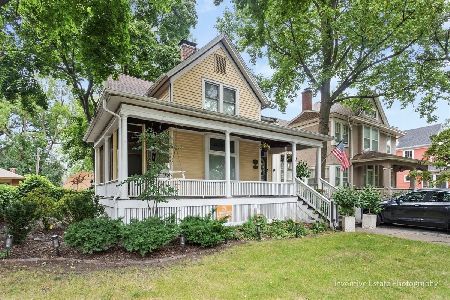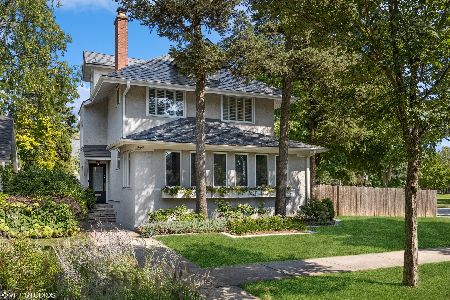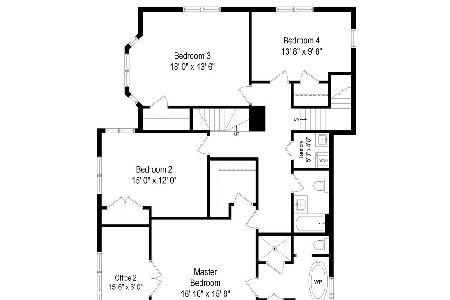449 Stone Avenue, La Grange, Illinois 60525
$612,500
|
Sold
|
|
| Status: | Closed |
| Sqft: | 2,332 |
| Cost/Sqft: | $279 |
| Beds: | 4 |
| Baths: | 2 |
| Year Built: | 1917 |
| Property Taxes: | $17,035 |
| Days On Market: | 2667 |
| Lot Size: | 0,00 |
Description
Sun infused Historic District home with amazing first floor living space -satisfying the much desired open floor plan. Rich hardwood floors, volume ceilings, stained glass windows, plantation shutters, coffered ceilings & spacious room sizes. Bright renovated eat-in kitchen with peninsula and separate eating area open to amazing first floor family room and den. Expansive dining room and comfortable sun room with wonderful views of Waiola Park. Four large bedrooms on the second floor and 3rd floor loft perfect for expansion potential. Beautifully fenced 75 foot wide lot with entertainment deck, stone patios & commercial grade metal roof (2008). Owner has approved/stamped plans and an estimate for a second floor remodel adding a master bath and much more. This home is perfect for entertaining and offers a convenient location just steps to Stone Ave train station, award winning schools, parks and all that downtown La Grange has to offer!
Property Specifics
| Single Family | |
| — | |
| American 4-Sq. | |
| 1917 | |
| Partial | |
| — | |
| No | |
| 0 |
| Cook | |
| — | |
| 0 / Not Applicable | |
| None | |
| Lake Michigan | |
| Public Sewer | |
| 10015157 | |
| 18043240130000 |
Nearby Schools
| NAME: | DISTRICT: | DISTANCE: | |
|---|---|---|---|
|
Grade School
Cossitt Ave Elementary School |
102 | — | |
|
Middle School
Park Junior High School |
102 | Not in DB | |
|
High School
Lyons Twp High School |
204 | Not in DB | |
Property History
| DATE: | EVENT: | PRICE: | SOURCE: |
|---|---|---|---|
| 23 Sep, 2010 | Sold | $555,000 | MRED MLS |
| 2 Sep, 2010 | Under contract | $599,900 | MRED MLS |
| 12 Jul, 2010 | Listed for sale | $599,900 | MRED MLS |
| 10 Sep, 2018 | Sold | $612,500 | MRED MLS |
| 2 Aug, 2018 | Under contract | $650,000 | MRED MLS |
| 22 Jul, 2018 | Listed for sale | $650,000 | MRED MLS |
| 26 Dec, 2023 | Sold | $812,500 | MRED MLS |
| 4 Nov, 2023 | Under contract | $899,000 | MRED MLS |
| 13 Oct, 2023 | Listed for sale | $899,000 | MRED MLS |
Room Specifics
Total Bedrooms: 4
Bedrooms Above Ground: 4
Bedrooms Below Ground: 0
Dimensions: —
Floor Type: Hardwood
Dimensions: —
Floor Type: Hardwood
Dimensions: —
Floor Type: Hardwood
Full Bathrooms: 2
Bathroom Amenities: Whirlpool,Separate Shower
Bathroom in Basement: 0
Rooms: Foyer,Sun Room,Den,Utility Room-Lower Level,Storage
Basement Description: Unfinished
Other Specifics
| 2 | |
| — | |
| Asphalt | |
| Deck, Patio | |
| Corner Lot,Fenced Yard | |
| 75 X 134.75 | |
| — | |
| None | |
| Vaulted/Cathedral Ceilings, Hardwood Floors | |
| Double Oven, Dishwasher, High End Refrigerator, Washer, Dryer | |
| Not in DB | |
| Sidewalks, Street Lights, Street Paved | |
| — | |
| — | |
| Wood Burning, Gas Starter |
Tax History
| Year | Property Taxes |
|---|---|
| 2010 | $11,718 |
| 2018 | $17,035 |
| 2023 | $19,030 |
Contact Agent
Nearby Similar Homes
Contact Agent
Listing Provided By
Smothers Realty Group











