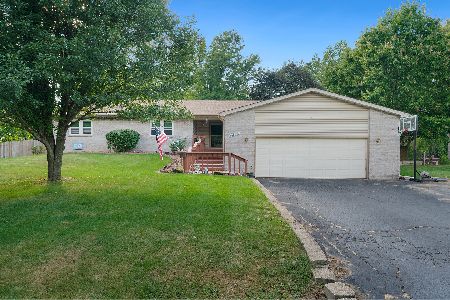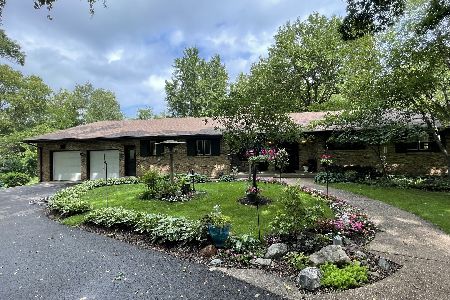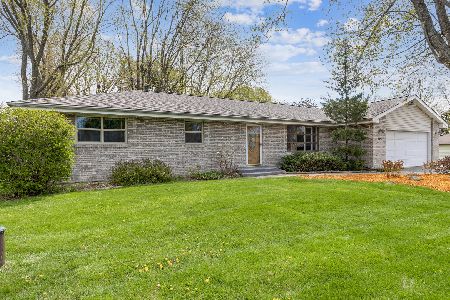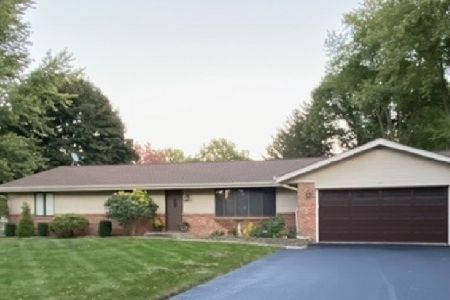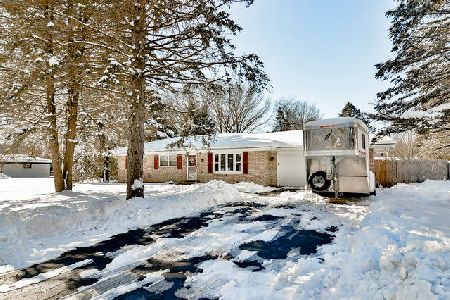4495 Redwood Drive, Rockford, Illinois 61109
$232,500
|
Sold
|
|
| Status: | Closed |
| Sqft: | 2,471 |
| Cost/Sqft: | $95 |
| Beds: | 4 |
| Baths: | 3 |
| Year Built: | 1986 |
| Property Taxes: | $4,988 |
| Days On Market: | 1777 |
| Lot Size: | 0,92 |
Description
THIS TRI-LEVEL IS NESTLED ON ALMOST AN ACRE ON TWO PARCELS WITH IN-GROUND POOL, HUGE SHED, GAZEBO, DECK, PATIO, & A CREEK WITH A BRIDGE! The inside of this lovely home is as impressive as the outdoor space. The main level boasts a kitchen with granite countertops, SS appliances & breakfast bar open to the dining room with sliders that lead to the deck. There is also a formal living room on the main level. There are 3 bedrooms upstairs and the MBR has a full en-suite BA. The fully exposed lower level has a gorgeous family room with sliders to a patio and a wood burning stove. There is a 4th bedroom, another full BA, and a large rec room in the lower level, creating a lot of room for guests to spread out. Enjoy the peaceful outdoors with friends & family in the pool, hanging out on the deck, & the gazebo. Pool pump & filter 2017, new furnace & A/C 2019, new roof 2018, water heater 2019, new garage door opener. NEAR SEVERAL FOREST PRESERVES & EASY ACCESS TO US-20, I-39, & I-90!
Property Specifics
| Single Family | |
| — | |
| Tri-Level | |
| 1986 | |
| Full | |
| — | |
| No | |
| 0.92 |
| Winnebago | |
| — | |
| 0 / Not Applicable | |
| None | |
| Private Well | |
| Septic-Private | |
| 11019919 | |
| 1609251013 |
Nearby Schools
| NAME: | DISTRICT: | DISTANCE: | |
|---|---|---|---|
|
Grade School
Cherry Valley Elementary School |
205 | — | |
|
Middle School
Bernard W Flinn Middle School |
205 | Not in DB | |
|
High School
Jefferson High School |
205 | Not in DB | |
Property History
| DATE: | EVENT: | PRICE: | SOURCE: |
|---|---|---|---|
| 10 May, 2021 | Sold | $232,500 | MRED MLS |
| 14 Mar, 2021 | Under contract | $235,000 | MRED MLS |
| 12 Mar, 2021 | Listed for sale | $235,000 | MRED MLS |
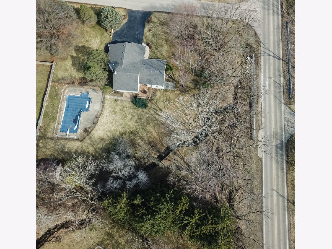
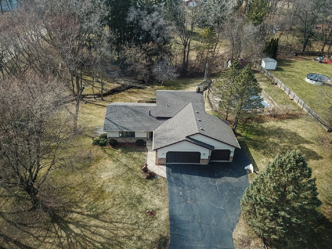
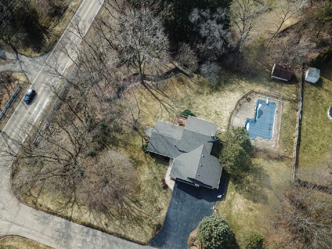
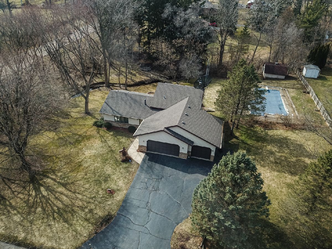
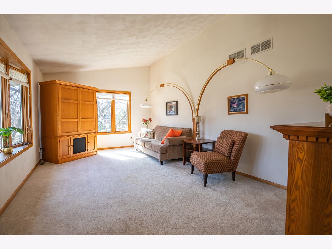
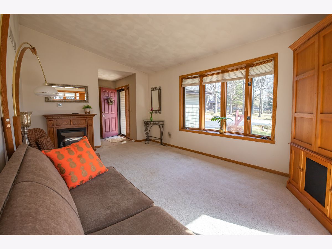
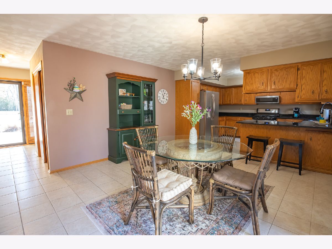
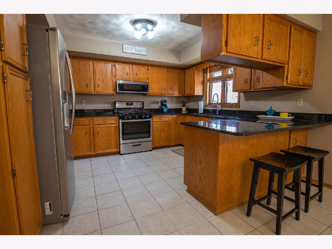
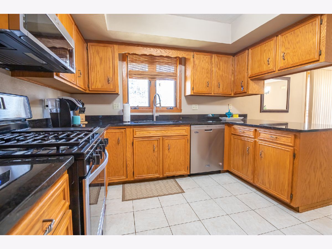
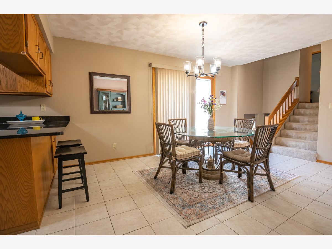
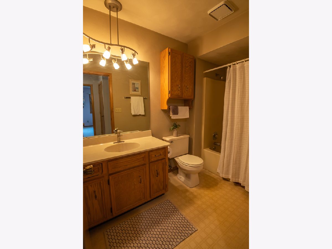
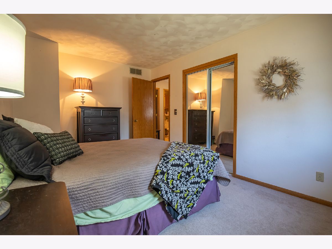
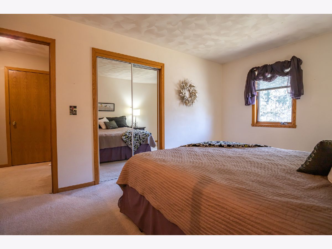
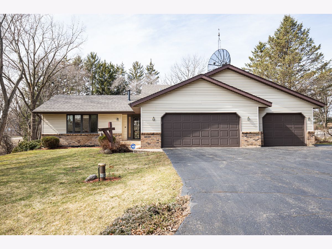
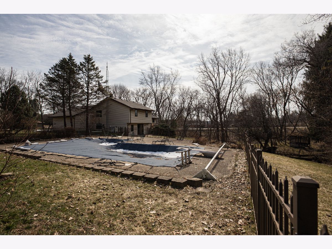
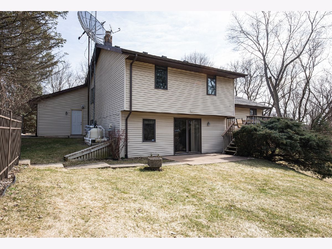
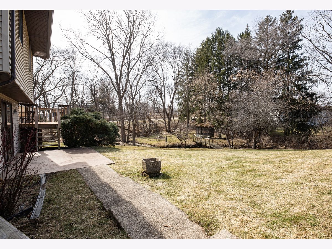
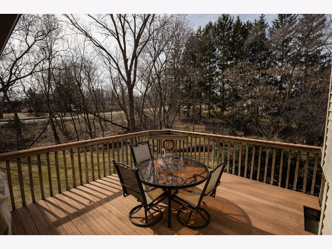
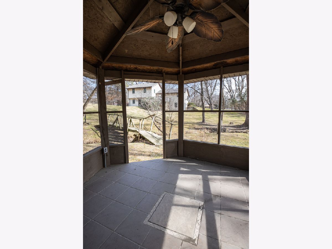
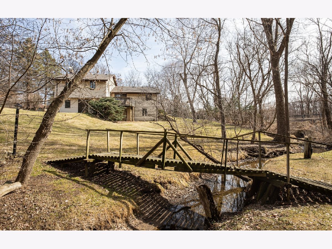
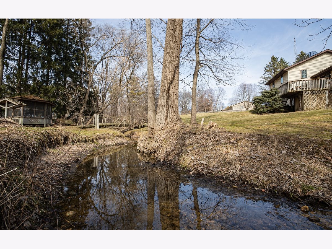
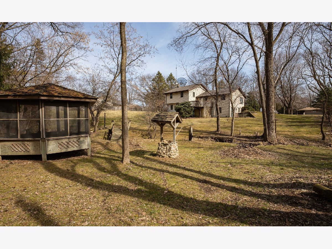
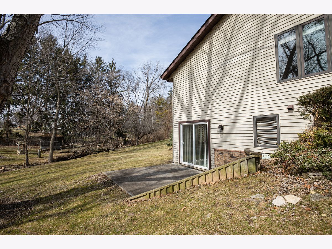
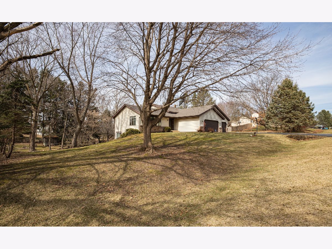
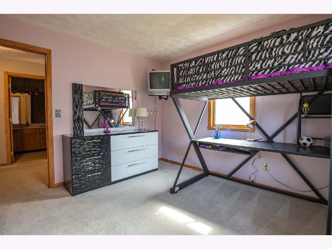
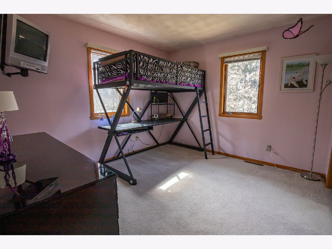
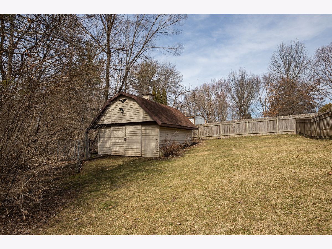
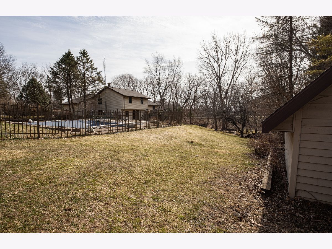
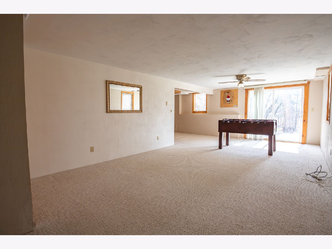
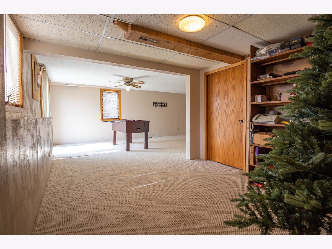
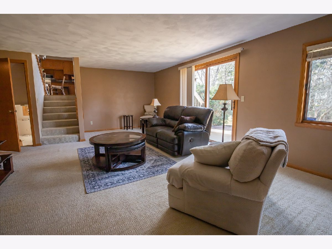
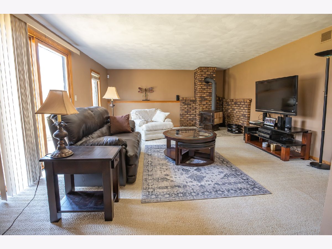
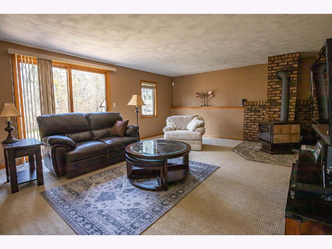
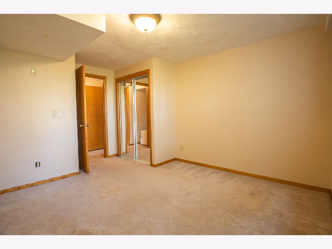
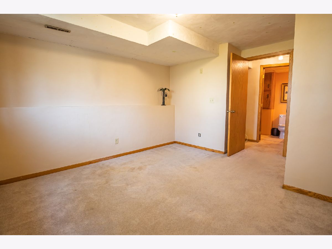
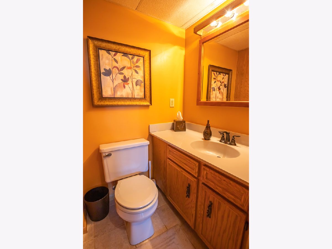
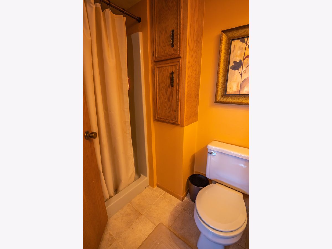
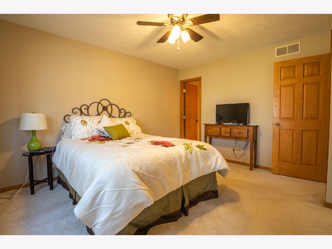
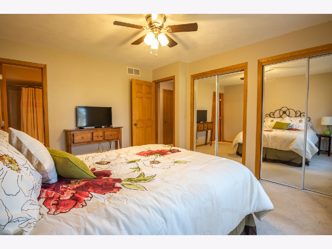
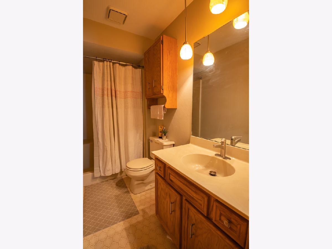
Room Specifics
Total Bedrooms: 4
Bedrooms Above Ground: 4
Bedrooms Below Ground: 0
Dimensions: —
Floor Type: —
Dimensions: —
Floor Type: —
Dimensions: —
Floor Type: —
Full Bathrooms: 3
Bathroom Amenities: —
Bathroom in Basement: 1
Rooms: Recreation Room
Basement Description: Finished
Other Specifics
| 3.5 | |
| — | |
| — | |
| Deck, Patio, In Ground Pool | |
| Mature Trees,Creek | |
| 200 X 200 X 202 X 218 | |
| — | |
| Full | |
| Vaulted/Cathedral Ceilings, Separate Dining Room, Some Wall-To-Wall Cp | |
| Range, Microwave, Dishwasher, Refrigerator, Water Softener Owned | |
| Not in DB | |
| — | |
| — | |
| — | |
| Wood Burning Stove |
Tax History
| Year | Property Taxes |
|---|---|
| 2021 | $4,988 |
Contact Agent
Nearby Similar Homes
Nearby Sold Comparables
Contact Agent
Listing Provided By
Keller Williams Realty Signature

