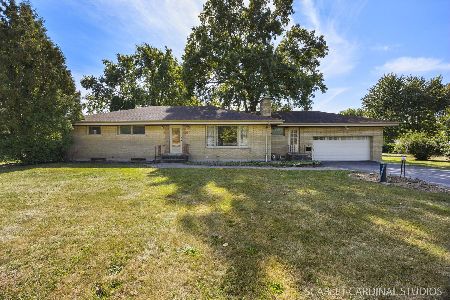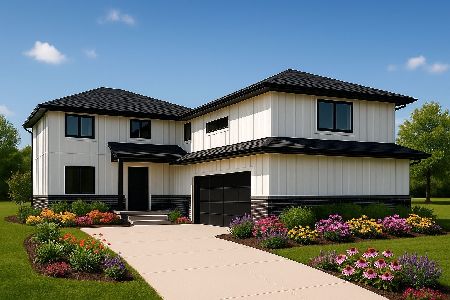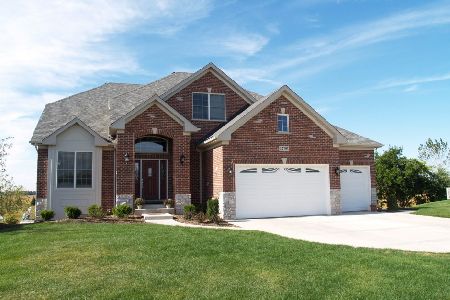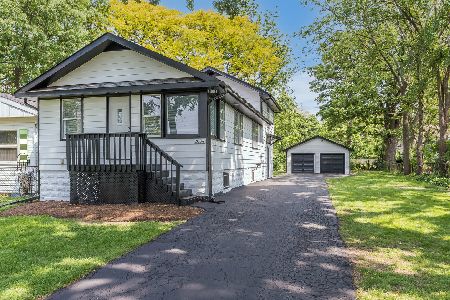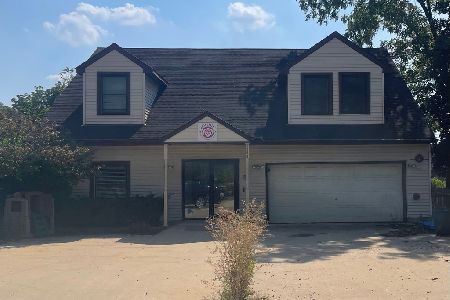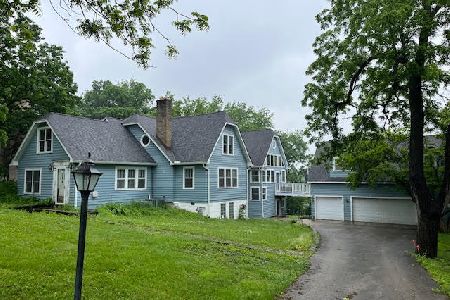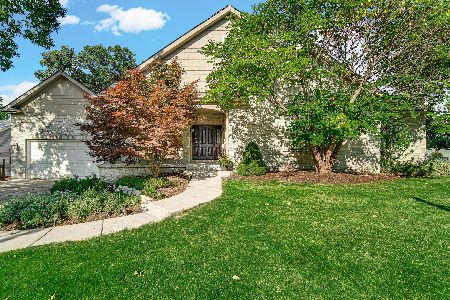4495 Schwartz Avenue, Lisle, Illinois 60532
$760,000
|
Sold
|
|
| Status: | Closed |
| Sqft: | 5,330 |
| Cost/Sqft: | $146 |
| Beds: | 5 |
| Baths: | 4 |
| Year Built: | 1958 |
| Property Taxes: | $17,832 |
| Days On Market: | 1883 |
| Lot Size: | 0,00 |
Description
Massive Mid-Century Masterpiece! ONE OF A KIND updated RANCH has it all: 4 bedrooms on main level, 3.5 baths, FULL WALKOUT FINISHED BASEMENT, 4 CAR ATTACHED GARAGE ON AN ESTATE SIZED LOT! Completed updated with all the modern trends and ready to move right in. Stunning brand new white kitchen with large island, waterfall quartz counters, soft close drawers, massive 6 burner double oven, and large pantry. Living and dining room have brand new hardwood floors, fabulous fireplace and a stunning view of the large yard and pond from the balcony. Basement is outstanding with floor to ceiling windows, exercise room, bedroom, bar/kitchenette, wine cellar, wood burning fireplace, workshop, and full bath. Basement is almost 3000 sqft and has a separate entrance. Perfect for multi-generational family or business. Huge double deep 4 car garage, has more than enough room for all your hobbies. 3.66 acres lot that has the possibility to be subdivided.
Property Specifics
| Single Family | |
| — | |
| Ranch,Walk-Out Ranch | |
| 1958 | |
| Full,Walkout | |
| — | |
| No | |
| — |
| Du Page | |
| — | |
| — / Not Applicable | |
| None | |
| Lake Michigan | |
| Septic-Private, Holding Tank | |
| 10829894 | |
| 0803303010 |
Property History
| DATE: | EVENT: | PRICE: | SOURCE: |
|---|---|---|---|
| 27 Feb, 2020 | Sold | $362,500 | MRED MLS |
| 16 Jan, 2020 | Under contract | $413,900 | MRED MLS |
| — | Last price change | $413,900 | MRED MLS |
| 17 Oct, 2019 | Listed for sale | $477,000 | MRED MLS |
| 8 Feb, 2021 | Sold | $760,000 | MRED MLS |
| 1 Dec, 2020 | Under contract | $779,000 | MRED MLS |
| — | Last price change | $799,000 | MRED MLS |
| 20 Sep, 2020 | Listed for sale | $819,000 | MRED MLS |
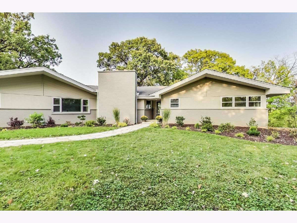
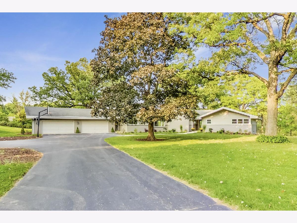
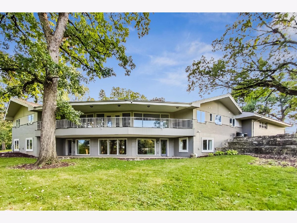
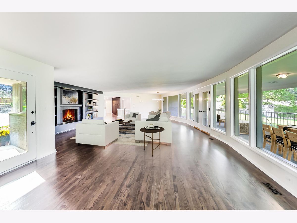
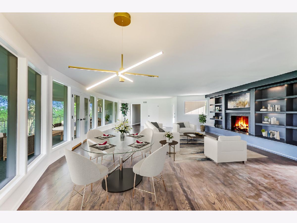
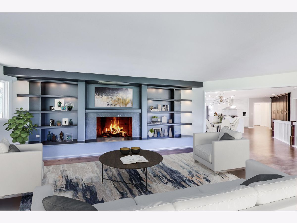
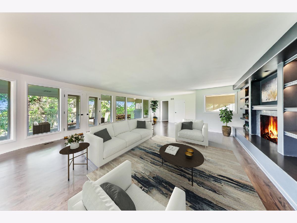
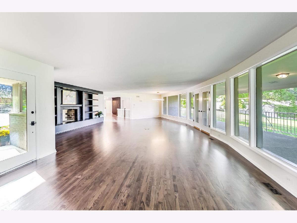
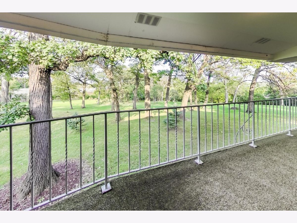
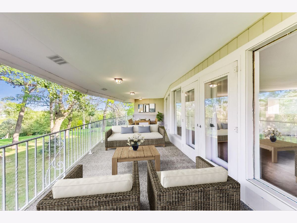
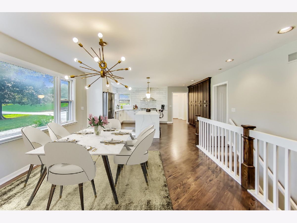
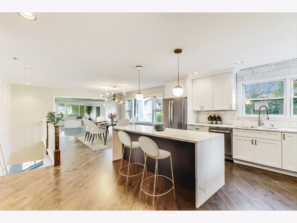
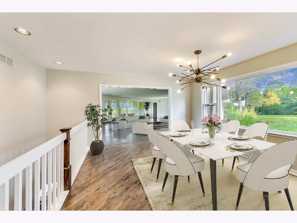
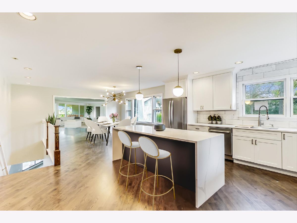
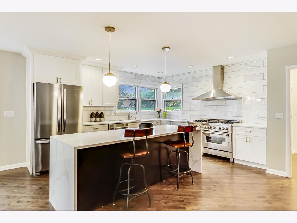
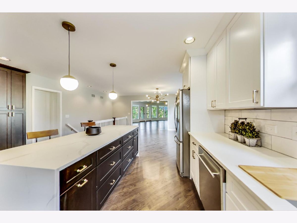
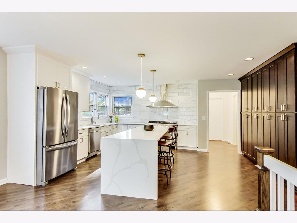
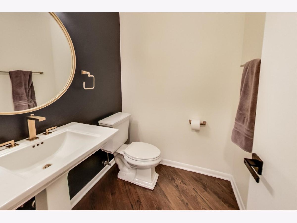
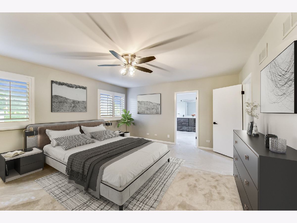
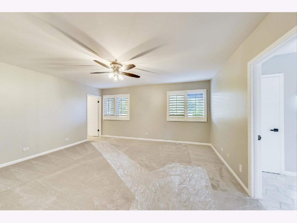
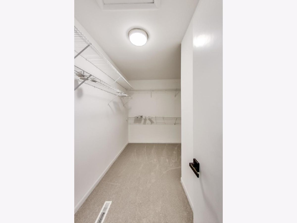
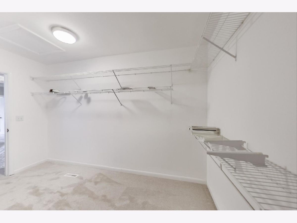
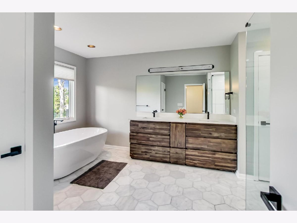
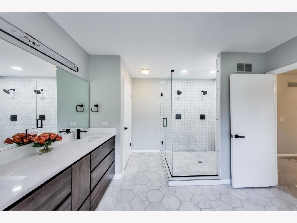
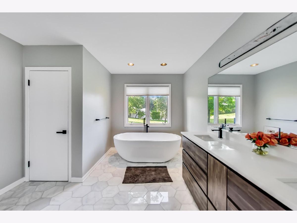
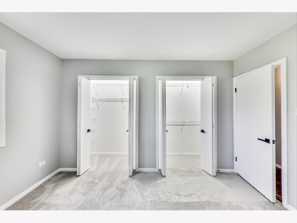
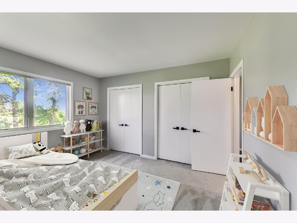
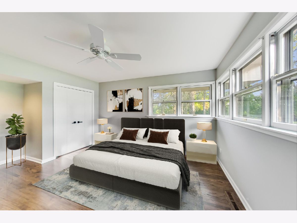
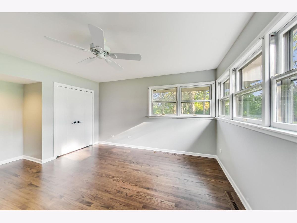
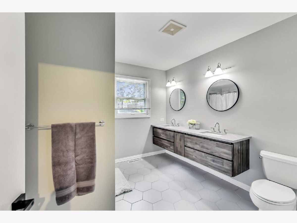
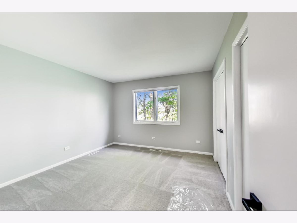
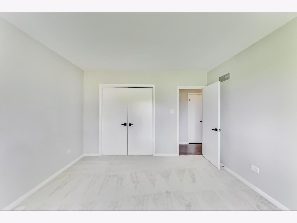
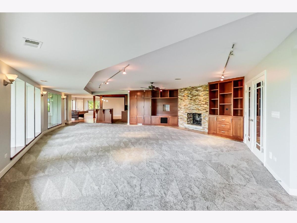
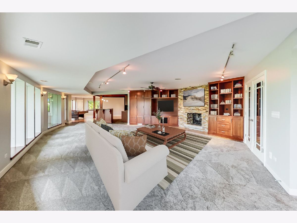
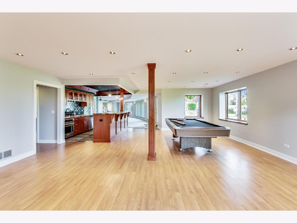
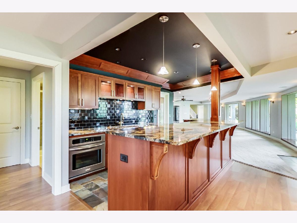
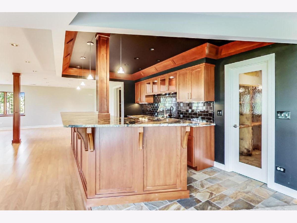
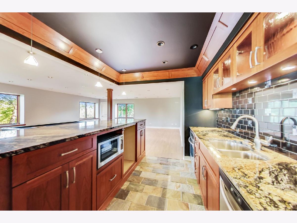
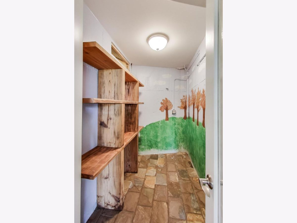
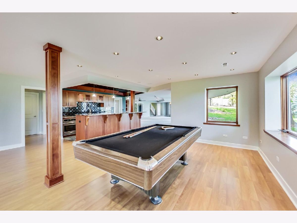
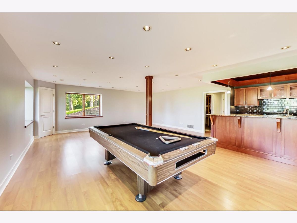
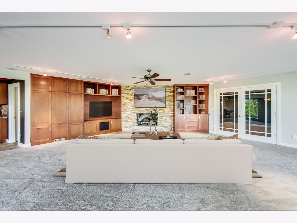
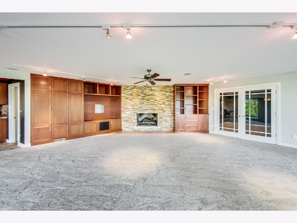
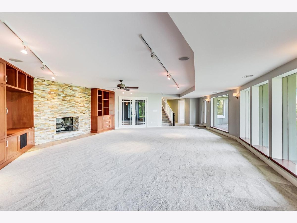
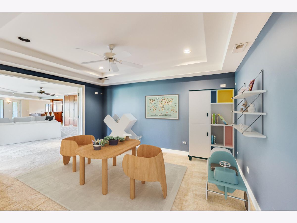
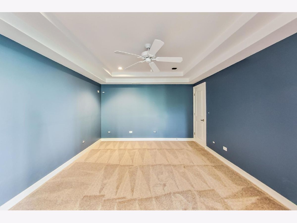
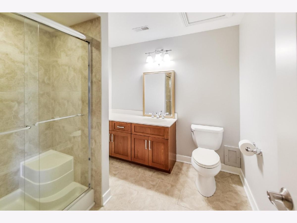
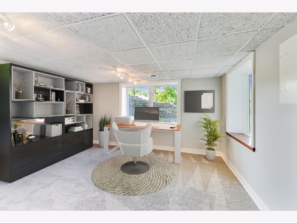
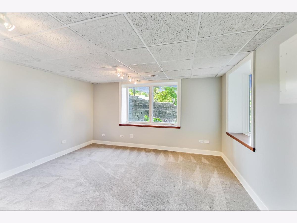
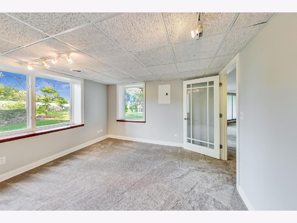
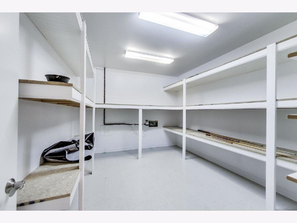
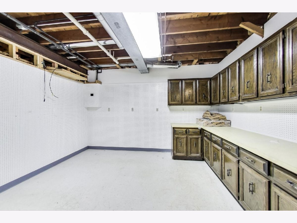
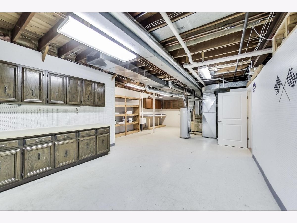
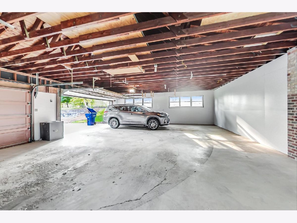
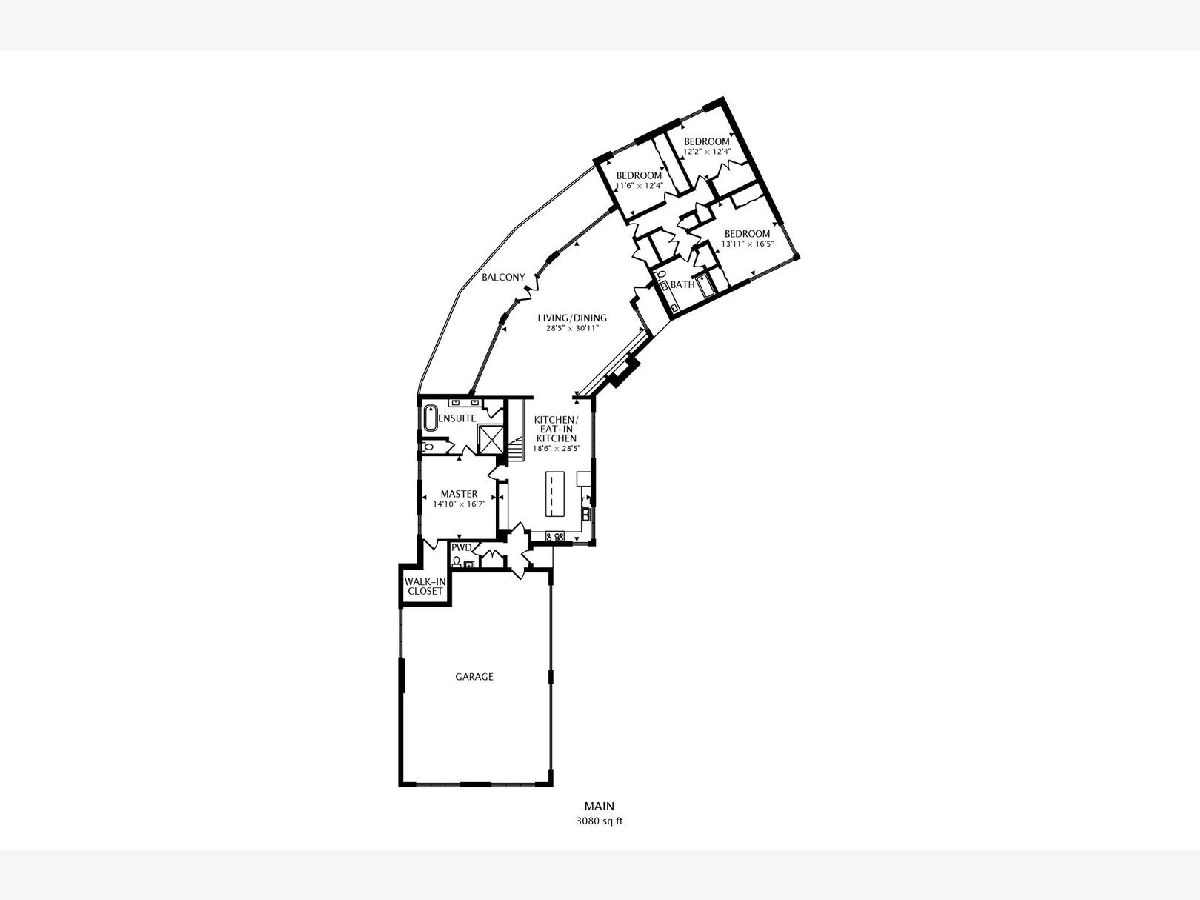
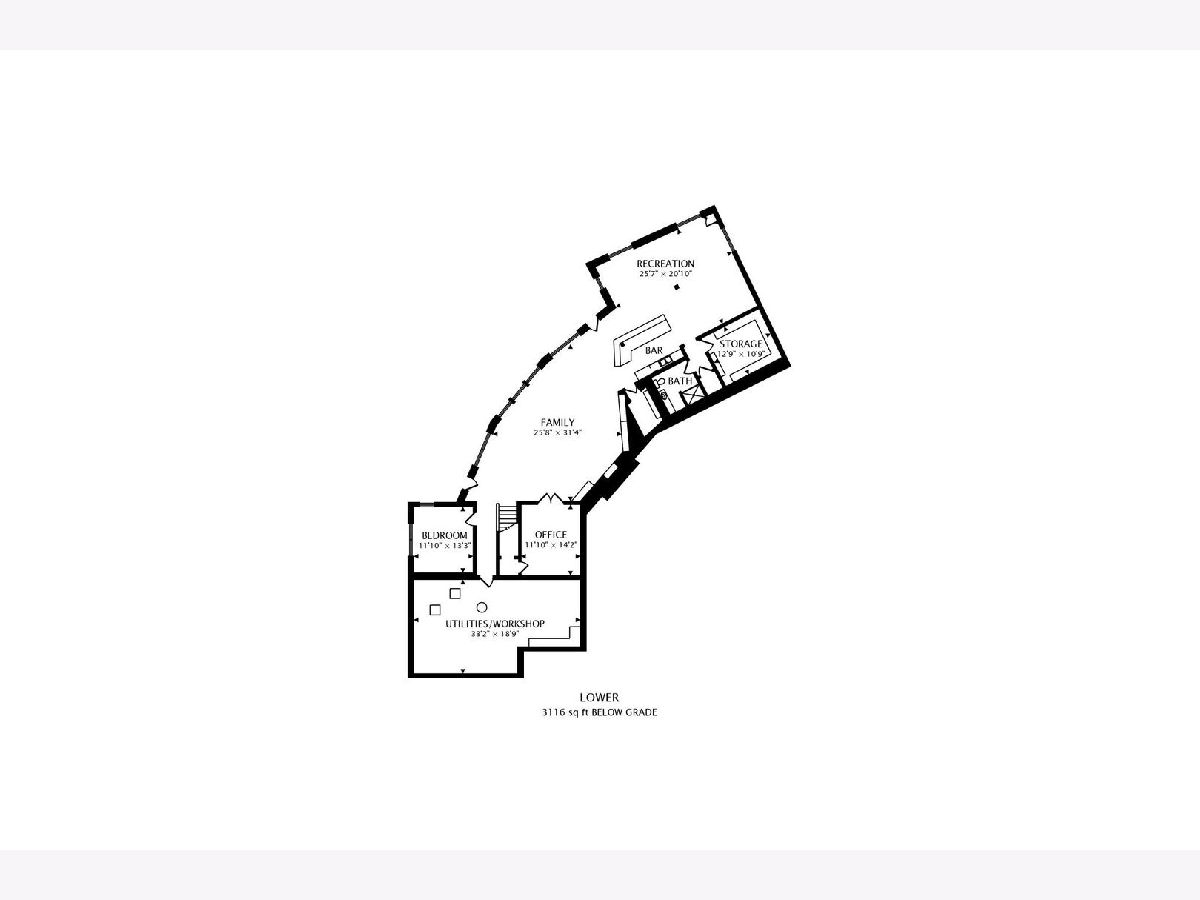
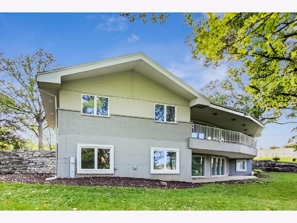
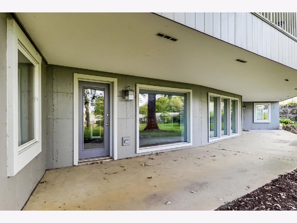
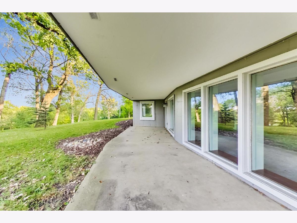
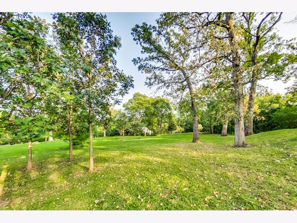
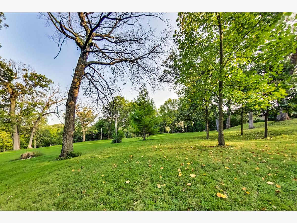
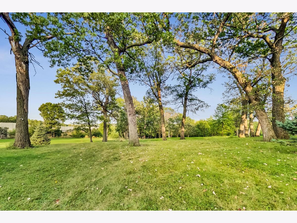
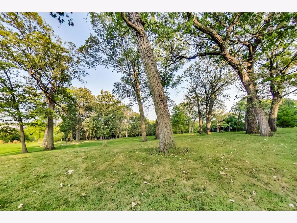
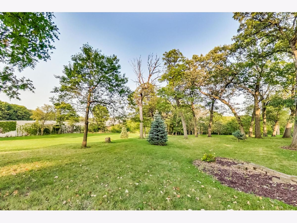
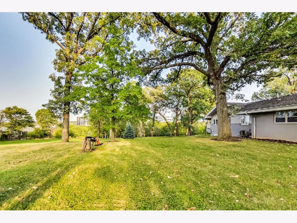
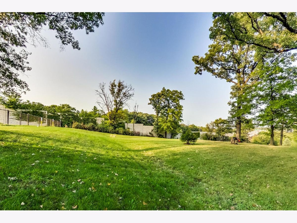
Room Specifics
Total Bedrooms: 5
Bedrooms Above Ground: 5
Bedrooms Below Ground: 0
Dimensions: —
Floor Type: Hardwood
Dimensions: —
Floor Type: Carpet
Dimensions: —
Floor Type: Carpet
Dimensions: —
Floor Type: —
Full Bathrooms: 4
Bathroom Amenities: —
Bathroom in Basement: 1
Rooms: Office,Bedroom 5,Recreation Room,Utility Room-Lower Level,Storage,Balcony/Porch/Lanai
Basement Description: Partially Finished,Exterior Access
Other Specifics
| 6 | |
| Concrete Perimeter | |
| Asphalt | |
| — | |
| — | |
| 524.87 X 384.91 X 493.77 X | |
| — | |
| Full | |
| — | |
| — | |
| Not in DB | |
| Lake, Street Paved | |
| — | |
| — | |
| — |
Tax History
| Year | Property Taxes |
|---|---|
| 2020 | $17,688 |
| 2021 | $17,832 |
Contact Agent
Nearby Similar Homes
Nearby Sold Comparables
Contact Agent
Listing Provided By
@properties

