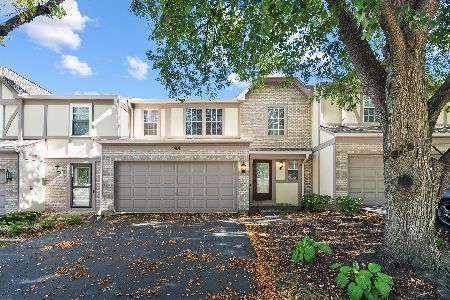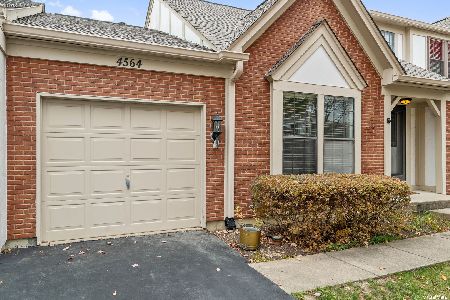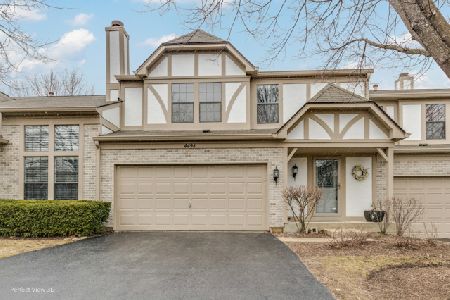4496 Opal Drive, Hoffman Estates, Illinois 60192
$210,500
|
Sold
|
|
| Status: | Closed |
| Sqft: | 1,374 |
| Cost/Sqft: | $156 |
| Beds: | 2 |
| Baths: | 2 |
| Year Built: | 1987 |
| Property Taxes: | $1,130 |
| Days On Market: | 2453 |
| Lot Size: | 0,00 |
Description
Cute Townhome in the Castleford neighborhood! End Unit with a full finished basement. Two bedrooms (optional 3rd in basement); loft; living room with fireplace (main level); kitchen with eat in area; family room (basement); two full bathrooms; first floor bedroom; hardwood floors in living room/dining room and 1st floor bedroom. Hunter Douglas Blinds through-out. Master bathroom with soaking tub and separate shower. Living room boasts cathedral ceiling; wood burning fireplace with gas starter. First floor laundry too! Don't let this one pass you by -make an appointment today!
Property Specifics
| Condos/Townhomes | |
| 2 | |
| — | |
| 1987 | |
| — | |
| — | |
| No | |
| — |
| Cook | |
| Castleford | |
| 239 / Monthly | |
| — | |
| — | |
| — | |
| 10322224 | |
| 02191370470000 |
Nearby Schools
| NAME: | DISTRICT: | DISTANCE: | |
|---|---|---|---|
|
Grade School
Frank C Whiteley Elementary Scho |
15 | — | |
|
Middle School
Plum Grove Junior High School |
15 | Not in DB | |
|
High School
Wm Fremd High School |
211 | Not in DB | |
Property History
| DATE: | EVENT: | PRICE: | SOURCE: |
|---|---|---|---|
| 2 Jul, 2019 | Sold | $210,500 | MRED MLS |
| 25 May, 2019 | Under contract | $215,000 | MRED MLS |
| 30 Mar, 2019 | Listed for sale | $215,000 | MRED MLS |
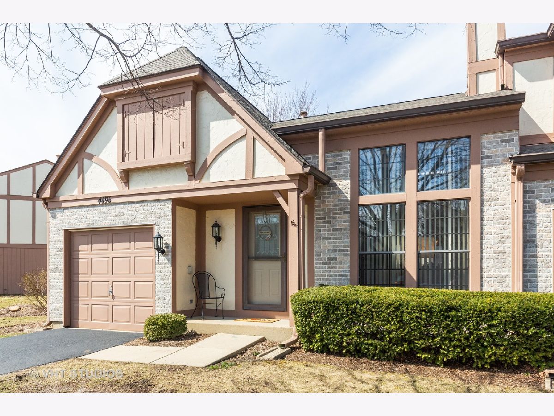
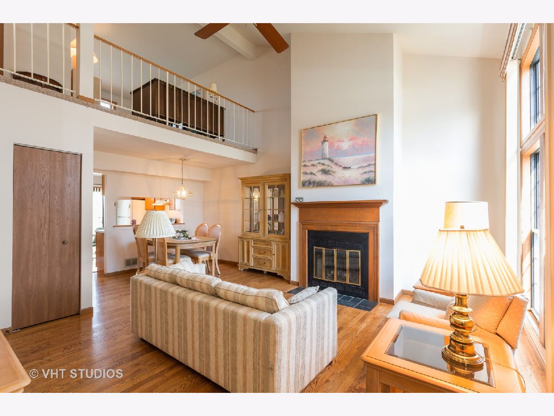
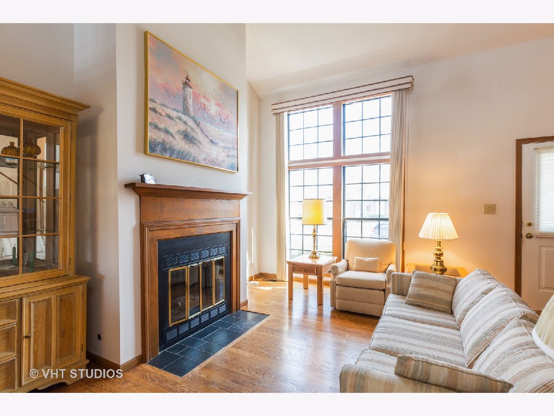
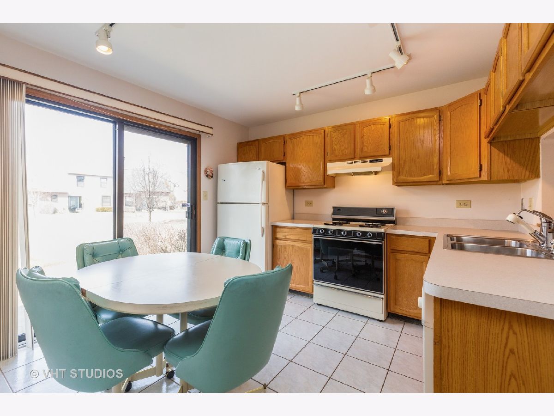
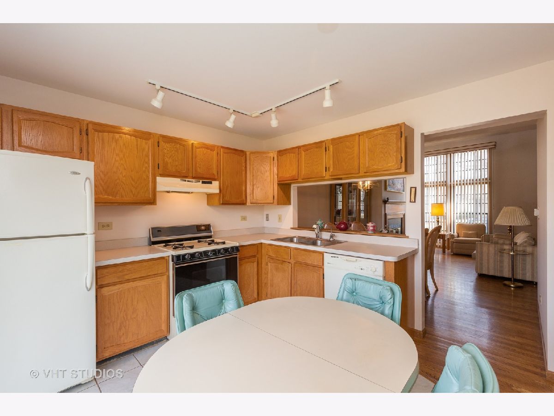
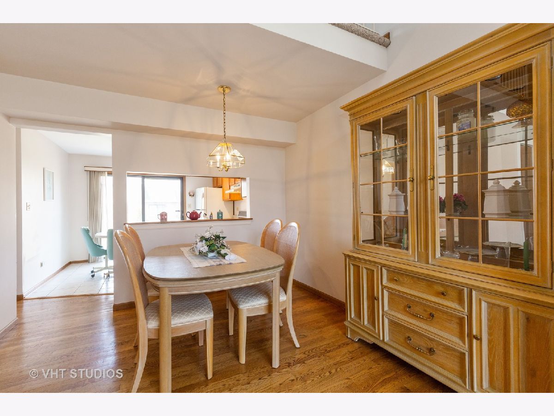
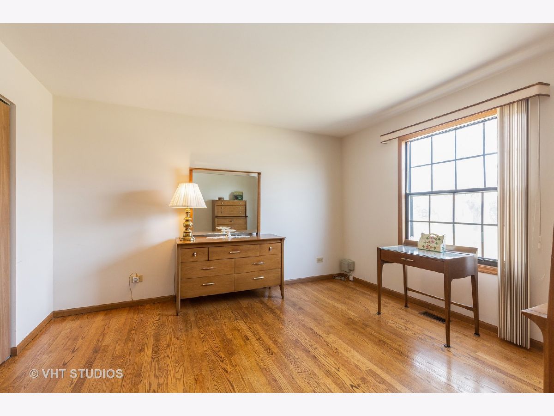
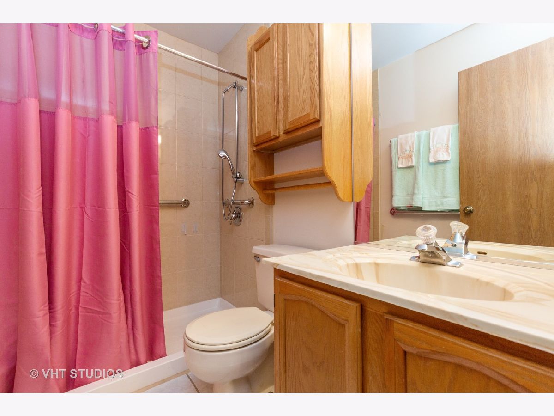
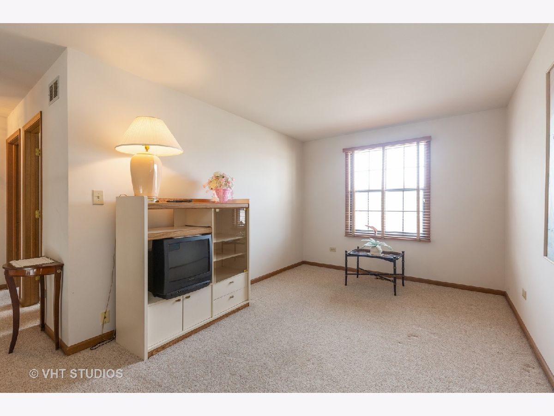
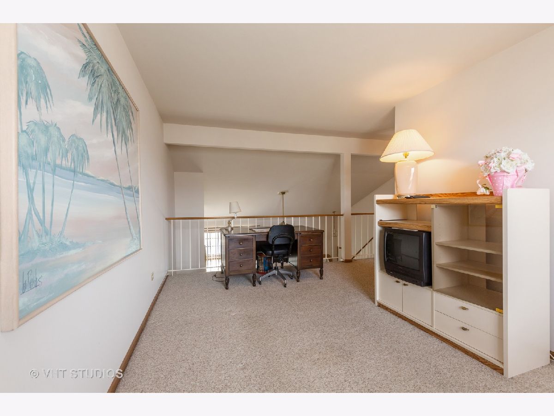
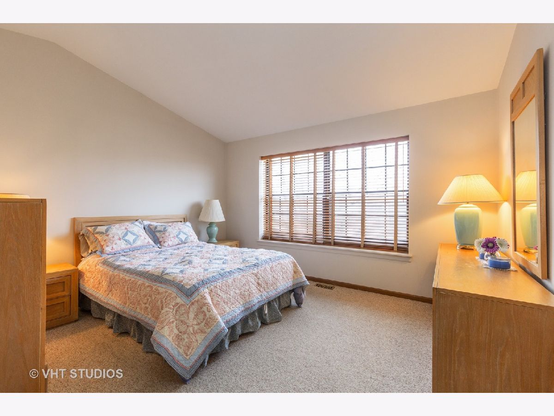
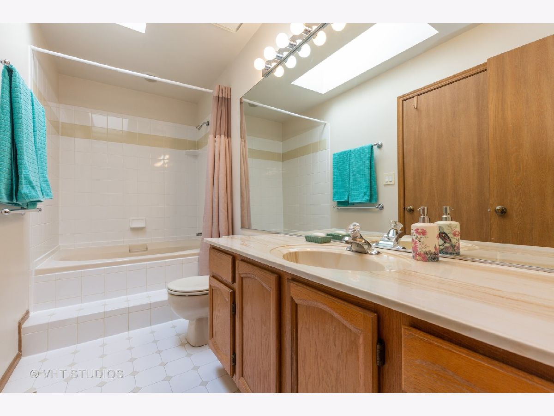
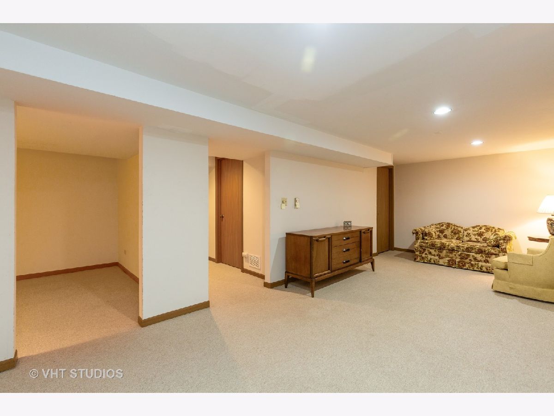
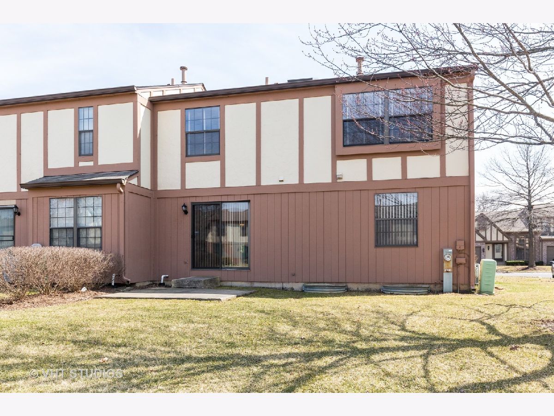
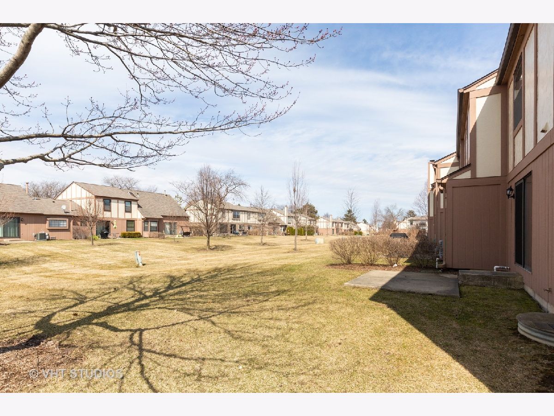
Room Specifics
Total Bedrooms: 2
Bedrooms Above Ground: 2
Bedrooms Below Ground: 0
Dimensions: —
Floor Type: —
Full Bathrooms: 2
Bathroom Amenities: Separate Shower,Soaking Tub
Bathroom in Basement: 0
Rooms: —
Basement Description: Finished
Other Specifics
| 1 | |
| — | |
| — | |
| — | |
| — | |
| COMMON | |
| — | |
| — | |
| — | |
| — | |
| Not in DB | |
| — | |
| — | |
| — | |
| — |
Tax History
| Year | Property Taxes |
|---|---|
| 2019 | $1,130 |
Contact Agent
Nearby Similar Homes
Nearby Sold Comparables
Contact Agent
Listing Provided By
Baird & Warner

