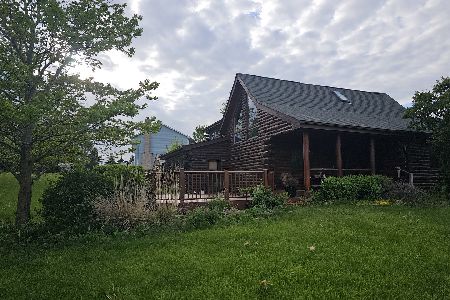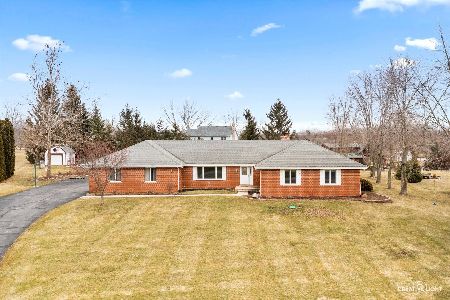44W006 Fox Wilds Drive, St Charles, Illinois 60175
$395,000
|
Sold
|
|
| Status: | Closed |
| Sqft: | 2,878 |
| Cost/Sqft: | $139 |
| Beds: | 4 |
| Baths: | 3 |
| Year Built: | 1984 |
| Property Taxes: | $9,993 |
| Days On Market: | 1705 |
| Lot Size: | 0,99 |
Description
AMAZING PRICE-Sprawling ALL BRICK RANCH on private lot just under 1 acre offers 4 Bedrooms, 2 1/2 Baths, Basement & 4 car attached garage (can accommodate smaller 5th car). Large foyer with hardwood floors, French door leads to versatile living room/dining/office with hardwood floors. Huge kitchen with great cabinet space, skylight, eating area & ceramic tile floors-walls to family room & living room can easily be removed to create open floorplan. Cozy family room with wood burning brick fireplace & skylight. Massive master suite 27x20 with hardwood flooring, large walk-in closet, additional 2nd closet, private bathroom with ceramic tile flooring & tub/shower. Walk-in hallway linen closet. Additional 3 bedrooms all generous size with hardwood floors, ceiling fans & great closet space. Oversized hall bathroom with ceramic tile flooring, tub/shower & plenty of room to add double vanity. Convenient first floor laundry/mud room with sink & cabinets. The 1,262 sqft Four car attached 48x27 garage is a car lovers dream-plenty of room for a truck, boat & small 5th car plus additional cars on long driveway, pull down attic great for additional storage. Basement entrance thru garage, ideal for Extended family arrangement-bathroom has been framed & is plumbed and rough-in, plumbing for w/d & laundry room, framed walls, large concrete crawl. Concrete patio accessible from kitchen overlooks large private tree-lined yard (lot extends beyond tree line) & shed. Freshly painted interior neutral gray & white trim. Roof-15 yrs on 30 yr architectural shingles, windows-3 yrs, HVAC-approx 10 yrs, pump well pump replaced, septic-3 yrs, new sump & back-up. Home well maintained & no issues-sold As Is. Steps to Western Trail Forest Preserve. Ideal location-Easy access to shopping, dining, Metra & vibrant downtown St Charles & Geneva yet tranquil and relaxing. Please exclude washer & dryer.
Property Specifics
| Single Family | |
| — | |
| Ranch | |
| 1984 | |
| Partial | |
| RANCH | |
| No | |
| 0.99 |
| Kane | |
| Fox Wilds | |
| — / Not Applicable | |
| None | |
| Private Well | |
| Septic-Private | |
| 11099649 | |
| 0817354012 |
Nearby Schools
| NAME: | DISTRICT: | DISTANCE: | |
|---|---|---|---|
|
Grade School
Lily Lake Grade School |
301 | — | |
|
Middle School
Prairie Knolls Middle School |
301 | Not in DB | |
|
High School
Central High School |
301 | Not in DB | |
Property History
| DATE: | EVENT: | PRICE: | SOURCE: |
|---|---|---|---|
| 16 Jul, 2021 | Sold | $395,000 | MRED MLS |
| 26 May, 2021 | Under contract | $400,000 | MRED MLS |
| 25 May, 2021 | Listed for sale | $400,000 | MRED MLS |
| 21 Apr, 2023 | Sold | $505,000 | MRED MLS |
| 21 Mar, 2023 | Under contract | $489,900 | MRED MLS |
| 17 Feb, 2023 | Listed for sale | $479,900 | MRED MLS |

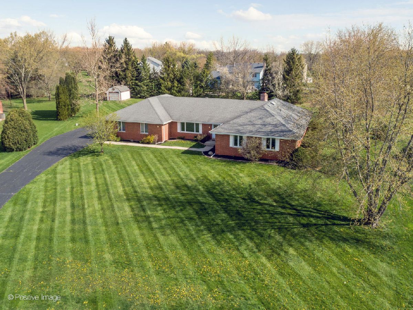
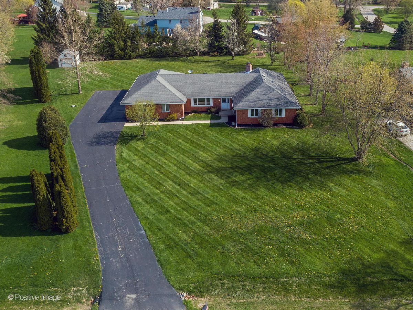
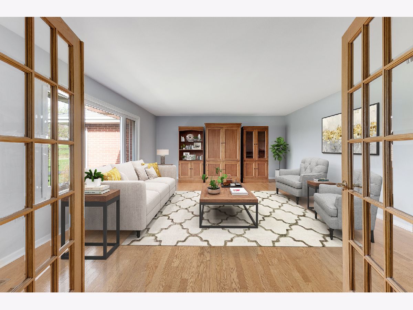
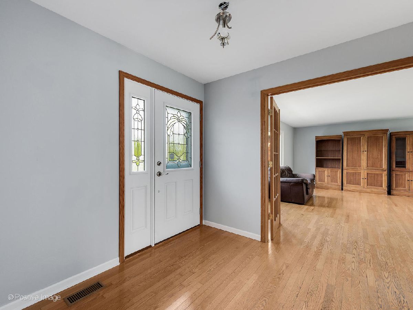
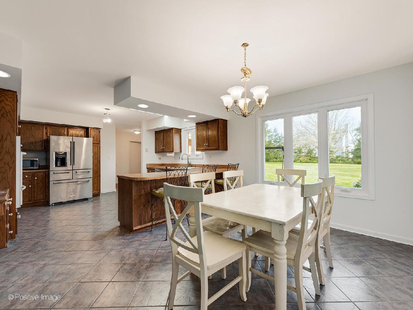
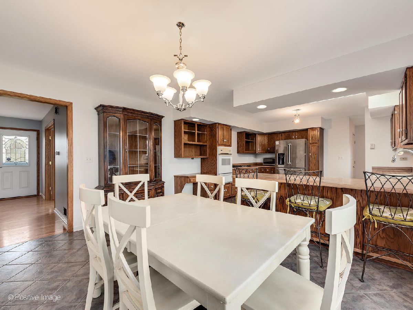
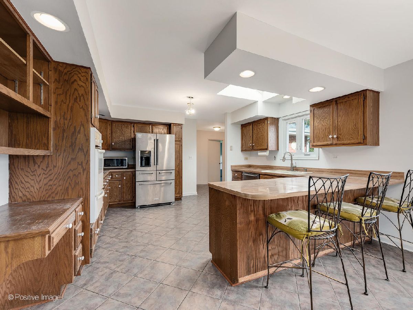
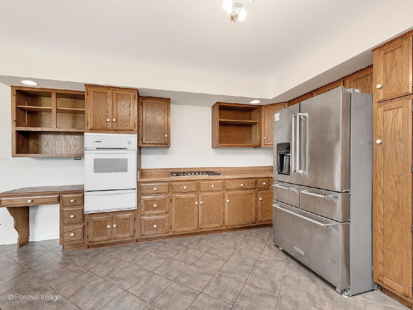
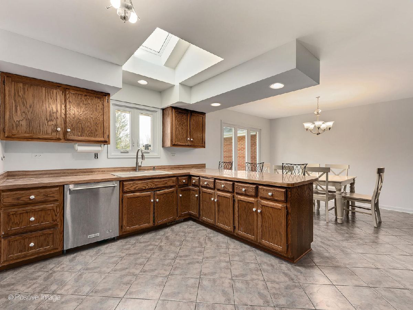
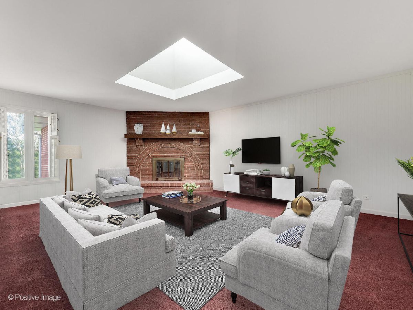
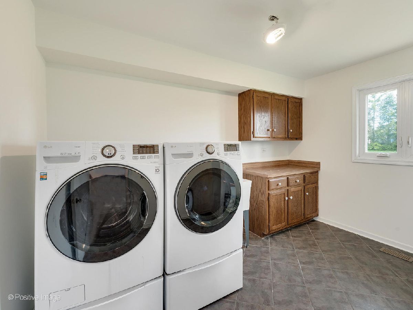
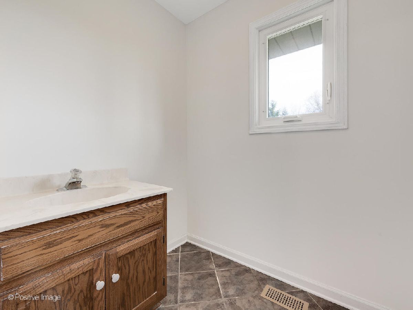
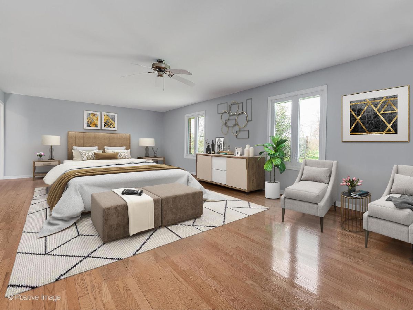
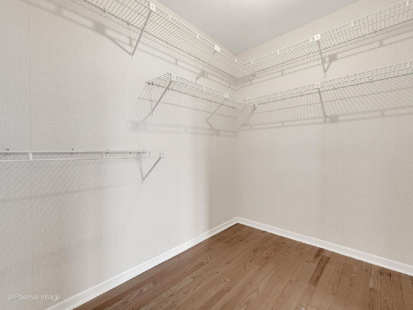
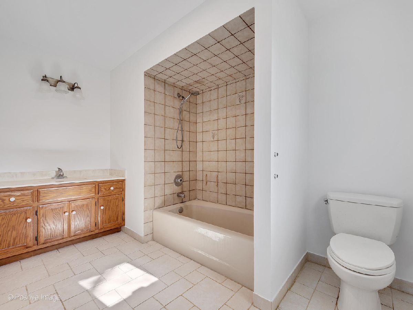
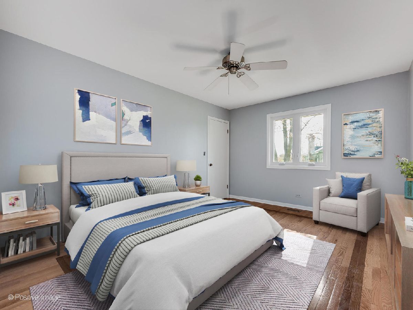
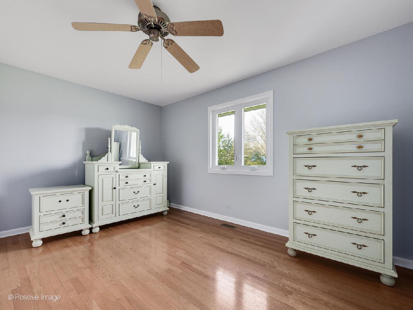
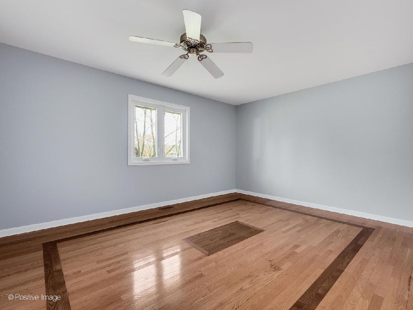
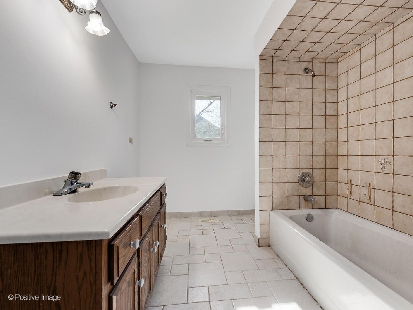
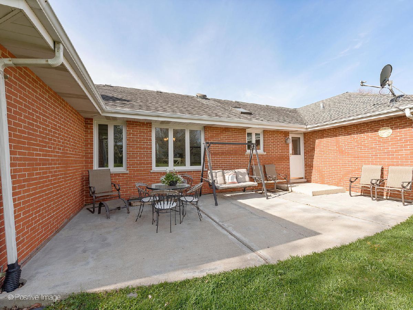
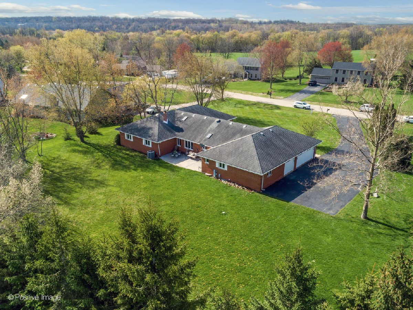
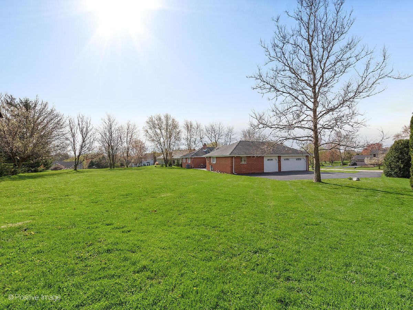
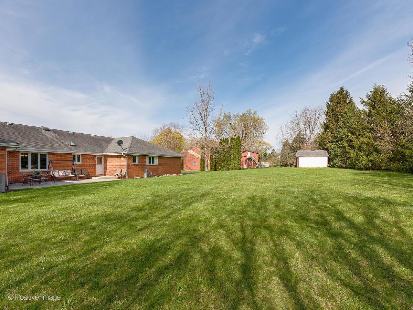
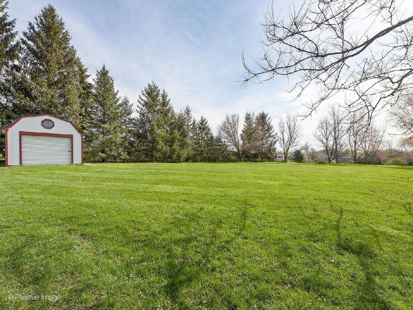
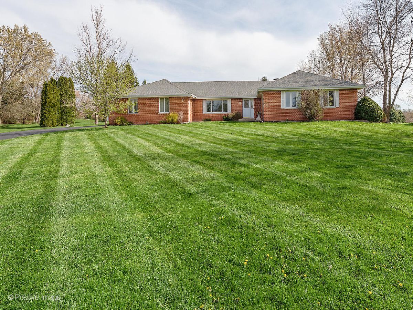
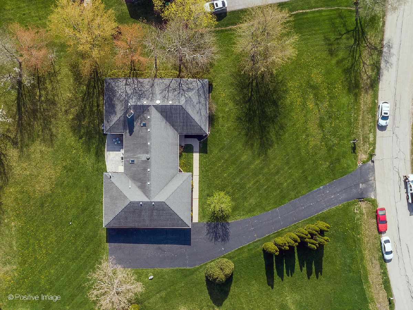
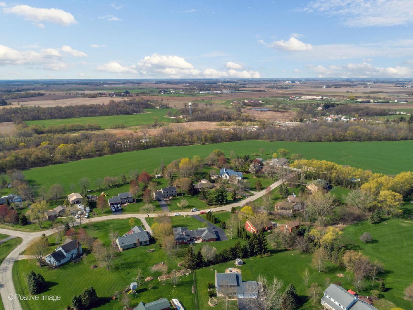
Room Specifics
Total Bedrooms: 4
Bedrooms Above Ground: 4
Bedrooms Below Ground: 0
Dimensions: —
Floor Type: Hardwood
Dimensions: —
Floor Type: Hardwood
Dimensions: —
Floor Type: Hardwood
Full Bathrooms: 3
Bathroom Amenities: —
Bathroom in Basement: 0
Rooms: Eating Area,Foyer,Walk In Closet
Basement Description: Unfinished,Crawl,Bathroom Rough-In
Other Specifics
| 4 | |
| Concrete Perimeter | |
| Asphalt | |
| Patio | |
| Mature Trees | |
| 40511 | |
| Full,Pull Down Stair,Unfinished | |
| Full | |
| Skylight(s), Hardwood Floors, First Floor Laundry, First Floor Full Bath, Walk-In Closet(s), Some Wood Floors | |
| Range, Dishwasher, Refrigerator, Cooktop | |
| Not in DB | |
| Street Paved | |
| — | |
| — | |
| Wood Burning |
Tax History
| Year | Property Taxes |
|---|---|
| 2021 | $9,993 |
| 2023 | $10,024 |
Contact Agent
Nearby Sold Comparables
Contact Agent
Listing Provided By
Keller Williams Experience

