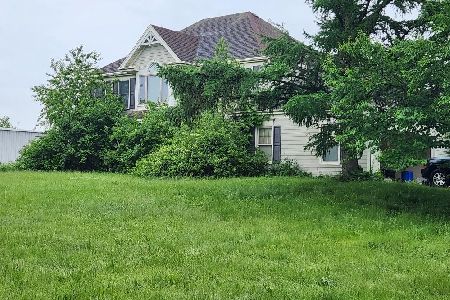44W649 Mcdonald Road, Hampshire, Illinois 60140
$430,000
|
Sold
|
|
| Status: | Closed |
| Sqft: | 3,400 |
| Cost/Sqft: | $132 |
| Beds: | 4 |
| Baths: | 3 |
| Year Built: | 1976 |
| Property Taxes: | $10,397 |
| Days On Market: | 2727 |
| Lot Size: | 5,00 |
Description
Meticulously maintained country estate sits on 5 acres of manicured and professionally landscaped land and includes a 2700 sq ft multi-purpose "pole barn". The stately home features LR with full wall brick fireplace, an extra large dining area, first floor office, an updated kitchen with newer appliances, updated powder room and large 1st floor laundry/mud room. 4 spacious BR's all have newer carpeting and newer white wood trim with 6 panel doors which continue throughout the home. Master bathroom and hall bathroom have also been updated. Finished basement has direct access to garage. Oversized garage has epoxy finished floors and lots of storage. Home has 400 amp electrical service. The 2700 sq ft barn has a 200 amp service, running water and a stove heater. It has 3 horse stall openings, 2 high overhead doors with drive thru capability. Property is ideal for an in home business, car enthusiast or horse lover and more. AWARD WINNING BURLINGTON SCHOOLS. Easy to show.
Property Specifics
| Single Family | |
| — | |
| Colonial | |
| 1976 | |
| Full | |
| — | |
| No | |
| 5 |
| Kane | |
| — | |
| 0 / Not Applicable | |
| None | |
| Private Well | |
| Septic-Private | |
| 10047749 | |
| 0531300014 |
Nearby Schools
| NAME: | DISTRICT: | DISTANCE: | |
|---|---|---|---|
|
Grade School
Lily Lake Grade School |
301 | — | |
|
Middle School
Central Middle School |
301 | Not in DB | |
|
High School
Central High School |
301 | Not in DB | |
Property History
| DATE: | EVENT: | PRICE: | SOURCE: |
|---|---|---|---|
| 12 Feb, 2019 | Sold | $430,000 | MRED MLS |
| 20 Sep, 2018 | Under contract | $450,000 | MRED MLS |
| 8 Aug, 2018 | Listed for sale | $450,000 | MRED MLS |
Room Specifics
Total Bedrooms: 4
Bedrooms Above Ground: 4
Bedrooms Below Ground: 0
Dimensions: —
Floor Type: Carpet
Dimensions: —
Floor Type: Carpet
Dimensions: —
Floor Type: Carpet
Full Bathrooms: 3
Bathroom Amenities: —
Bathroom in Basement: 0
Rooms: Office,Foyer,Deck,Recreation Room,Storage,Game Room
Basement Description: Finished,Exterior Access
Other Specifics
| 5 | |
| Concrete Perimeter | |
| Asphalt,Concrete | |
| Deck, Patio, Storms/Screens | |
| Horses Allowed,Landscaped | |
| 353.26' X 616.57' | |
| Pull Down Stair | |
| Full | |
| First Floor Laundry | |
| Range, Dishwasher, Refrigerator, Washer, Dryer, Disposal, Cooktop | |
| Not in DB | |
| Horse-Riding Area, Street Paved | |
| — | |
| — | |
| Wood Burning |
Tax History
| Year | Property Taxes |
|---|---|
| 2019 | $10,397 |
Contact Agent
Nearby Similar Homes
Nearby Sold Comparables
Contact Agent
Listing Provided By
RE/MAX All Pro




