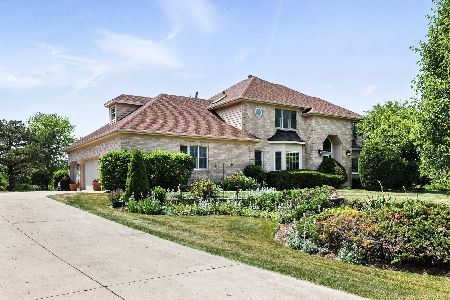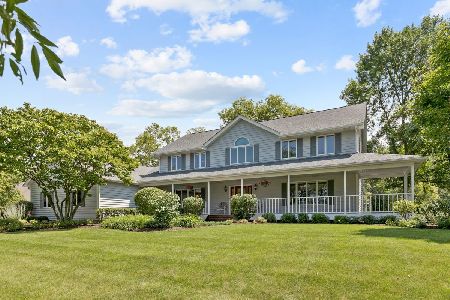44W741 Littlewoods Trail, Hampshire, Illinois 60140
$447,900
|
Sold
|
|
| Status: | Closed |
| Sqft: | 3,750 |
| Cost/Sqft: | $120 |
| Beds: | 4 |
| Baths: | 3 |
| Year Built: | 1993 |
| Property Taxes: | $9,042 |
| Days On Market: | 2666 |
| Lot Size: | 1,42 |
Description
RARE OPPORTUNITY! Priced over $50,000 under appraised value, this custom built, one owner home, meticulously maintained, upgraded and updated throughout, is in need of a new family. 3750 sq.ft, not including the finished basement, situated on over an acre of professionally landscaped, wooded property. Offering 14 rooms, over 700sq.ft. deck, kitchen w/cherry cabinets, granite, stainless & spacious eating area. Family rm. w/fireplace, vaulted ceiling, skylight & wet bar. Bsmt. w/full theater rm. w/8 person tiered seating, pool table area w/table & acc. workshop, rec area, wet bar, exercise rm.4bdrms + office upstairs, laundry rm w/newer high end W&D. Low taxes and within 5 miles of I90. At this price, if we back out what it would take to start with vacant land (well, multi flo sewage treatment plant, driveway, deck, landscaping), this fabulous property comes in at under $75.00/sq.ft!! You could not begin to build anything, anywhere close to this home for this price! See it NOW!
Property Specifics
| Single Family | |
| — | |
| Colonial | |
| 1993 | |
| Full | |
| CUSTOM | |
| No | |
| 1.42 |
| Kane | |
| Brier Pines | |
| 0 / Not Applicable | |
| None | |
| Private Well | |
| Septic-Private | |
| 10093644 | |
| 0136129001 |
Property History
| DATE: | EVENT: | PRICE: | SOURCE: |
|---|---|---|---|
| 1 Mar, 2019 | Sold | $447,900 | MRED MLS |
| 1 Feb, 2019 | Under contract | $449,900 | MRED MLS |
| 25 Sep, 2018 | Listed for sale | $449,900 | MRED MLS |
Room Specifics
Total Bedrooms: 4
Bedrooms Above Ground: 4
Bedrooms Below Ground: 0
Dimensions: —
Floor Type: Carpet
Dimensions: —
Floor Type: Carpet
Dimensions: —
Floor Type: Carpet
Full Bathrooms: 3
Bathroom Amenities: Whirlpool,Separate Shower,Double Sink
Bathroom in Basement: 0
Rooms: Foyer,Exercise Room,Game Room,Office,Theatre Room,Sun Room,Recreation Room,Storage
Basement Description: Finished
Other Specifics
| 3 | |
| Concrete Perimeter | |
| Asphalt | |
| Deck | |
| Landscaped,Wooded | |
| 127X89X366X153X303 | |
| Unfinished | |
| Full | |
| Vaulted/Cathedral Ceilings, Skylight(s), Bar-Wet, Hardwood Floors, First Floor Laundry | |
| Double Oven, Microwave, Dishwasher, High End Refrigerator, Washer, Dryer | |
| Not in DB | |
| Street Paved | |
| — | |
| — | |
| Gas Log |
Tax History
| Year | Property Taxes |
|---|---|
| 2019 | $9,042 |
Contact Agent
Nearby Similar Homes
Nearby Sold Comparables
Contact Agent
Listing Provided By
RE/MAX All Pro





