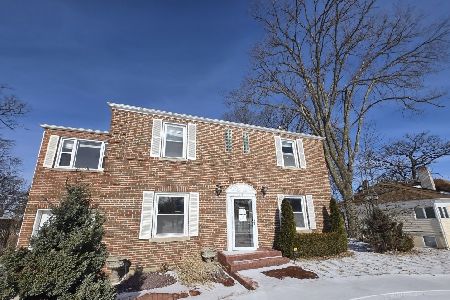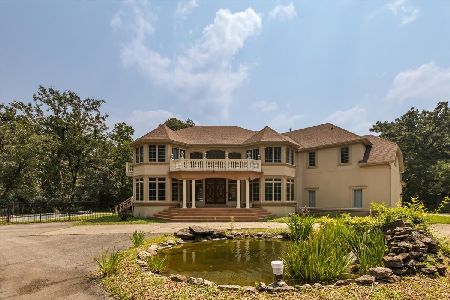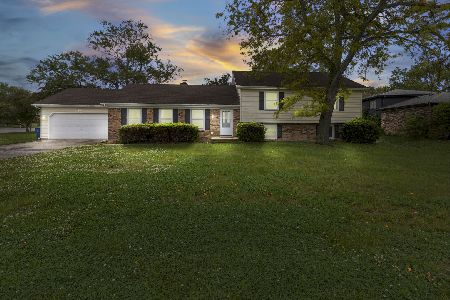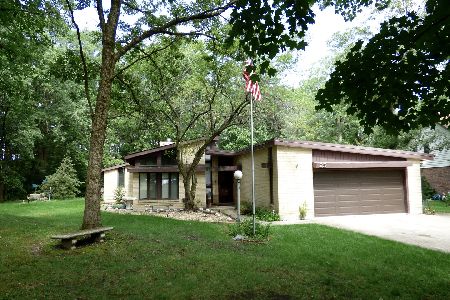45 Arthur Court, Crete, Illinois 60417
$257,000
|
Sold
|
|
| Status: | Closed |
| Sqft: | 0 |
| Cost/Sqft: | — |
| Beds: | 4 |
| Baths: | 3 |
| Year Built: | 1979 |
| Property Taxes: | $8,882 |
| Days On Market: | 1834 |
| Lot Size: | 0,41 |
Description
Spacious 2 story on large wooded lot, extra long driveway with turn around, 4 bedrooms 2.5 bath, large bedrooms , freshly painted, beautiful refinished hardwood floors, new windows 2019, new central air 2020, master bedroom has master bath suite, full wall of closets, hardwood under the carpet, formal living and dining room, eat-in kitchen, pantry closet, complete with kitchen appliances, sliding glass doors leads to deck and in ground pool, fenced backyard, front and backyard filled with perennials, 3 storage sheds, outdoor playset, enjoy the summer nights overlooking the pool in the sunroom, family room has hardwood floor and wood burning fireplace, partially finished basement, ceiling fans throughout,2 car attached garage, located on a quiet cul-de-sac just minutes from expressway for easy commute.
Property Specifics
| Single Family | |
| — | |
| — | |
| 1979 | |
| Partial | |
| — | |
| No | |
| 0.41 |
| Will | |
| Lincolnshire East | |
| — / Not Applicable | |
| None | |
| Public | |
| Public Sewer | |
| 10972398 | |
| 2315023010210000 |
Nearby Schools
| NAME: | DISTRICT: | DISTANCE: | |
|---|---|---|---|
|
High School
Crete-monee High School |
201U | Not in DB | |
Property History
| DATE: | EVENT: | PRICE: | SOURCE: |
|---|---|---|---|
| 30 Apr, 2009 | Sold | $145,000 | MRED MLS |
| 17 Dec, 2008 | Under contract | $152,000 | MRED MLS |
| — | Last price change | $157,900 | MRED MLS |
| 5 May, 2008 | Listed for sale | $253,800 | MRED MLS |
| 30 Apr, 2021 | Sold | $257,000 | MRED MLS |
| 29 Apr, 2021 | Under contract | $270,000 | MRED MLS |
| 15 Jan, 2021 | Listed for sale | $270,000 | MRED MLS |
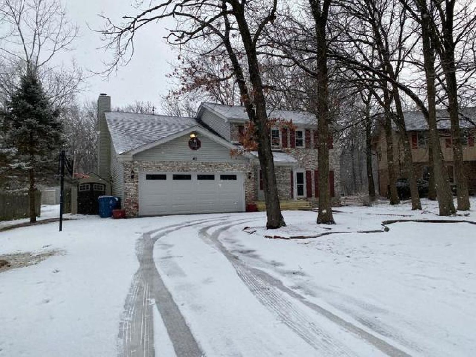
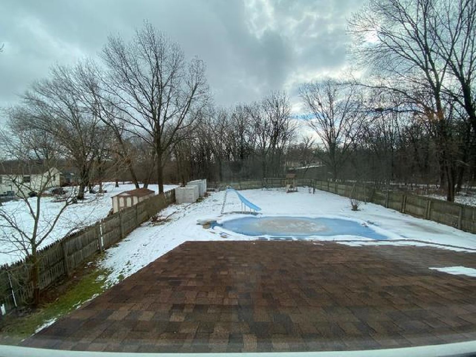
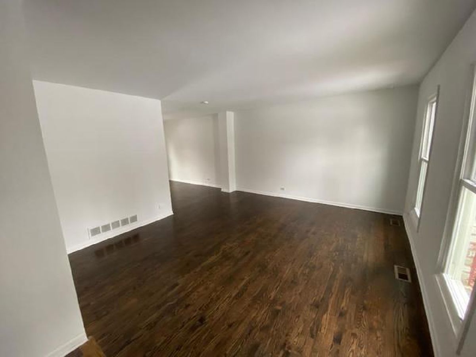
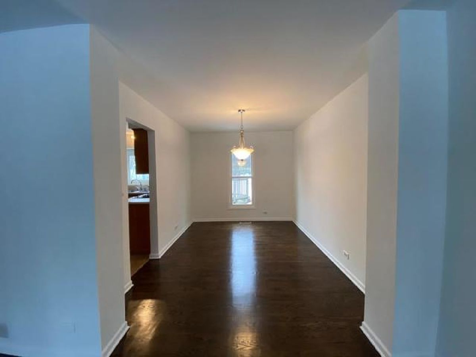
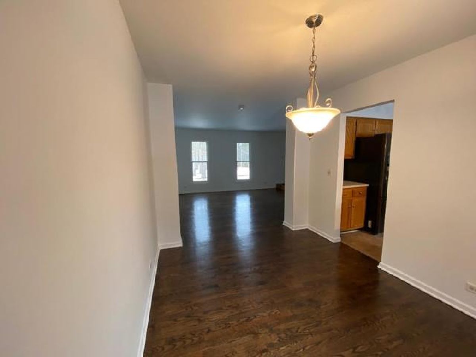
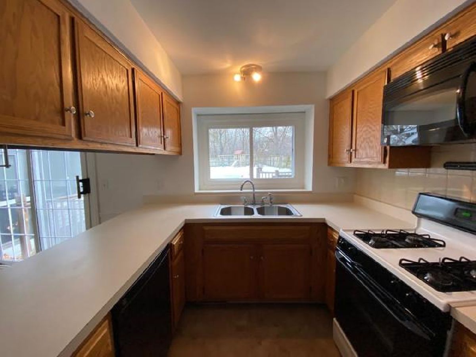
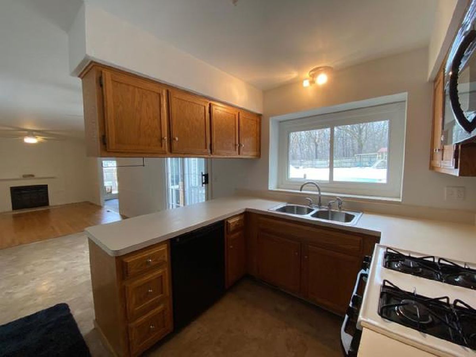
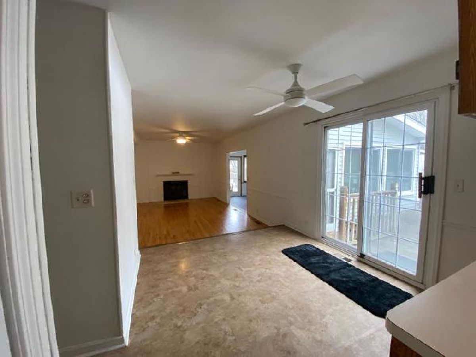
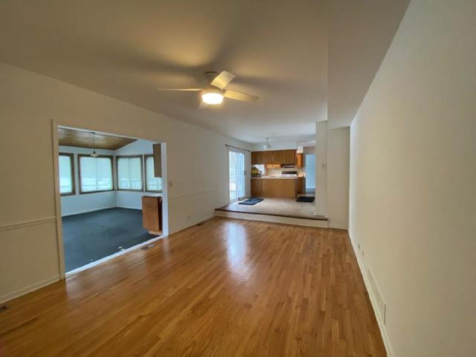
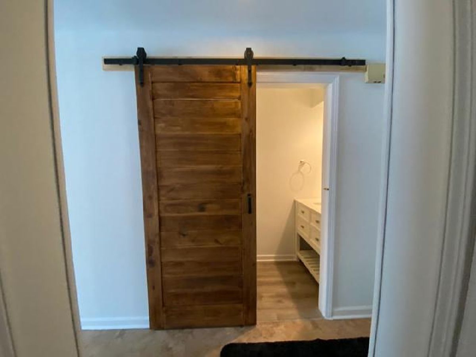
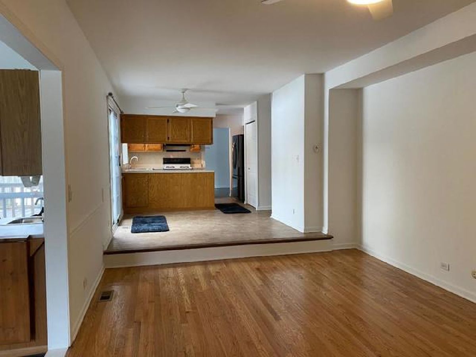
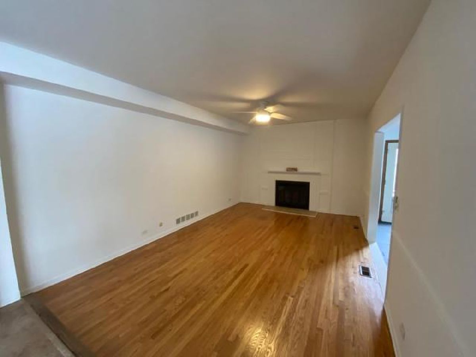
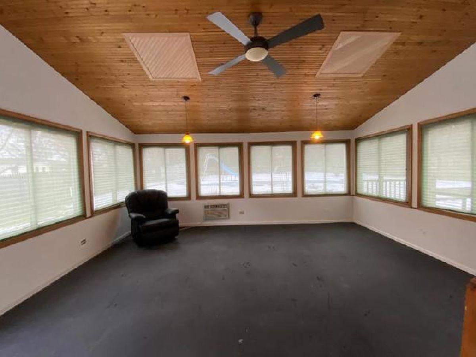
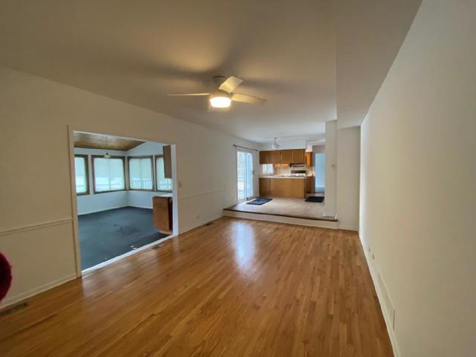
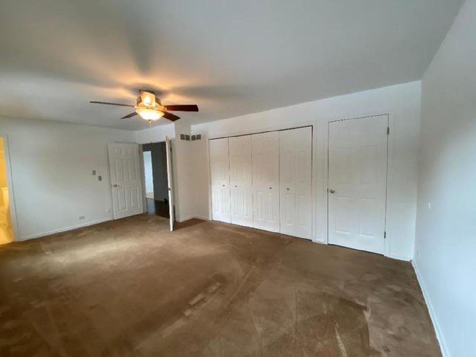
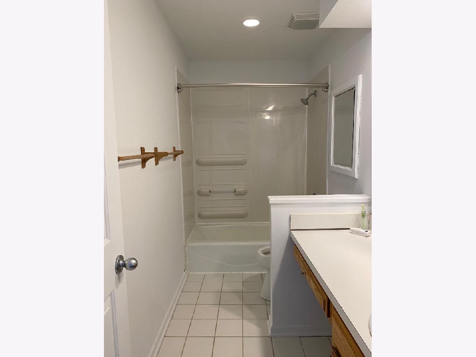
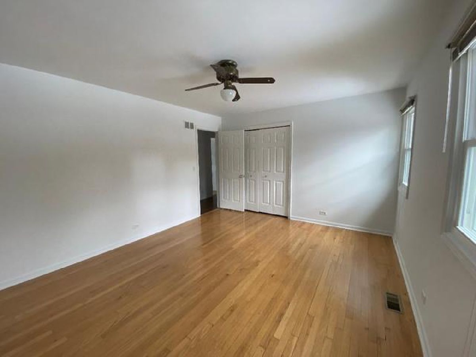
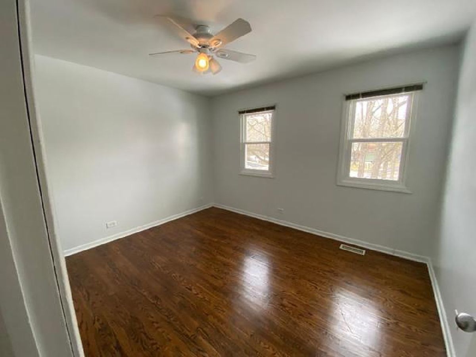
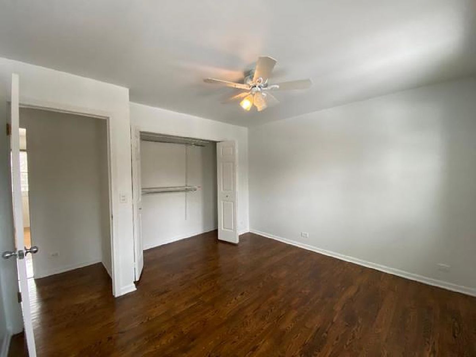
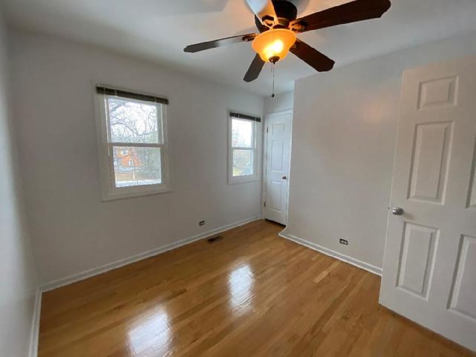
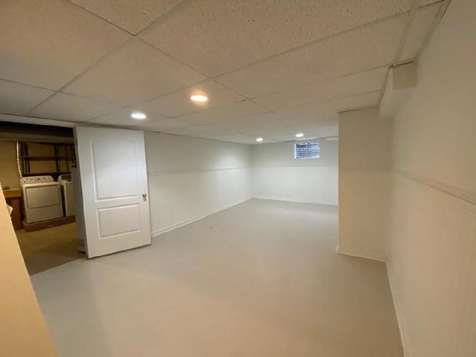
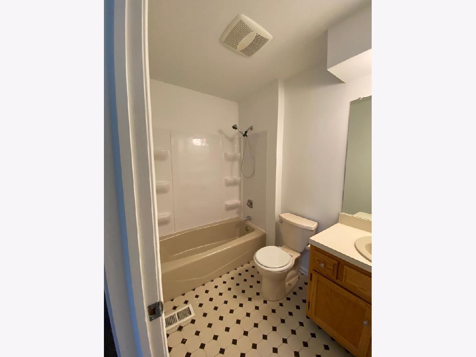
Room Specifics
Total Bedrooms: 4
Bedrooms Above Ground: 4
Bedrooms Below Ground: 0
Dimensions: —
Floor Type: Hardwood
Dimensions: —
Floor Type: Hardwood
Dimensions: —
Floor Type: Hardwood
Full Bathrooms: 3
Bathroom Amenities: —
Bathroom in Basement: 0
Rooms: Eating Area,Recreation Room,Heated Sun Room
Basement Description: Partially Finished,Crawl,Concrete (Basement),Rec/Family Area,Storage Space
Other Specifics
| 2 | |
| Concrete Perimeter | |
| Asphalt | |
| Deck, In Ground Pool, Storms/Screens | |
| Cul-De-Sac,Fenced Yard,Wooded | |
| 89 X 193 X 67 X 260 | |
| Dormer,Unfinished | |
| Full | |
| Hardwood Floors, Some Carpeting, Separate Dining Room | |
| Range, Microwave, Dishwasher, Refrigerator, Washer, Dryer | |
| Not in DB | |
| Park, Curbs, Street Lights, Street Paved | |
| — | |
| — | |
| Wood Burning |
Tax History
| Year | Property Taxes |
|---|---|
| 2009 | $5,662 |
| 2021 | $8,882 |
Contact Agent
Nearby Similar Homes
Nearby Sold Comparables
Contact Agent
Listing Provided By
McColly Real Estate




