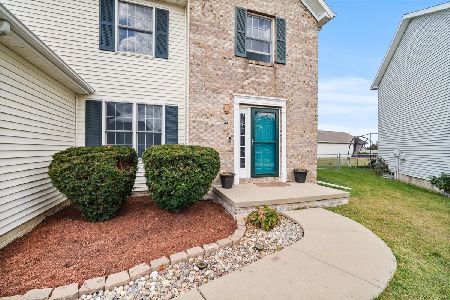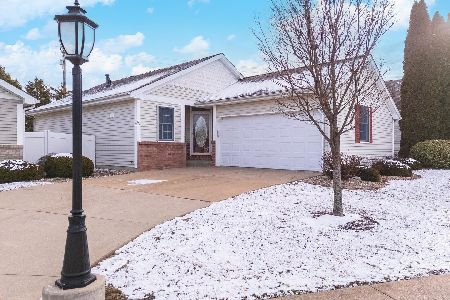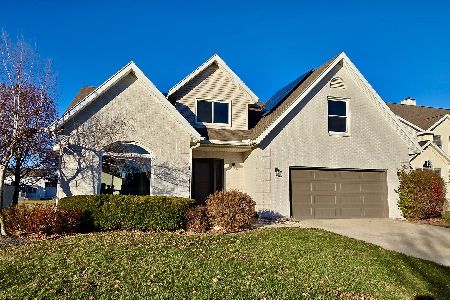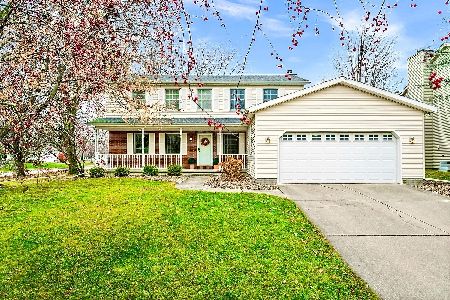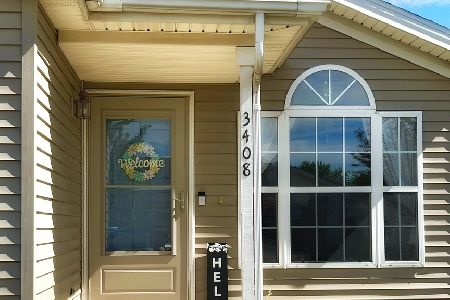45 Breckenwood Court, Bloomington, Illinois 61704
$185,000
|
Sold
|
|
| Status: | Closed |
| Sqft: | 1,882 |
| Cost/Sqft: | $101 |
| Beds: | 4 |
| Baths: | 4 |
| Year Built: | 2001 |
| Property Taxes: | $3,976 |
| Days On Market: | 3212 |
| Lot Size: | 0,00 |
Description
Well Maintained Home in a Close Knit Community with Fantastic Floor Plan, Amazing Remodeled Eat-In Kitchen having Granite Counter Top Upgraded Cabinets and Glass Tile Back-splash, Open Kitchen/Family Room with Gas Fire Place, All Stainless Steel Appliances. French Door on Main Floor Office and Dining room. Fenced yard with 2 mature Trees, Finished lower level features a Full bath, spacious bar, Projector, Internal wiring for home surround system and lots of storage, Great master area exhibits coffer ceiling and walk-in closet, laundry on 2nd floor convenient to all 4 bedrooms, New Roof in 2014. Best buy in the area. Must see!
Property Specifics
| Single Family | |
| — | |
| Traditional | |
| 2001 | |
| Full | |
| — | |
| No | |
| — |
| Mc Lean | |
| Breckenwood | |
| — / Not Applicable | |
| — | |
| Public | |
| Public Sewer | |
| 10221184 | |
| 2207303023 |
Nearby Schools
| NAME: | DISTRICT: | DISTANCE: | |
|---|---|---|---|
|
Grade School
Benjamin Elementary |
5 | — | |
|
Middle School
Evans Jr High |
5 | Not in DB | |
|
High School
Normal Community High School |
5 | Not in DB | |
Property History
| DATE: | EVENT: | PRICE: | SOURCE: |
|---|---|---|---|
| 31 May, 2012 | Sold | $175,000 | MRED MLS |
| 2 Mar, 2012 | Under contract | $175,000 | MRED MLS |
| 2 Mar, 2012 | Listed for sale | $175,000 | MRED MLS |
| 24 Jul, 2015 | Sold | $182,500 | MRED MLS |
| 11 Jun, 2015 | Under contract | $184,900 | MRED MLS |
| 11 Jun, 2015 | Listed for sale | $184,900 | MRED MLS |
| 2 Jun, 2017 | Sold | $185,000 | MRED MLS |
| 23 Apr, 2017 | Under contract | $189,900 | MRED MLS |
| 7 Apr, 2017 | Listed for sale | $189,900 | MRED MLS |
Room Specifics
Total Bedrooms: 4
Bedrooms Above Ground: 4
Bedrooms Below Ground: 0
Dimensions: —
Floor Type: Carpet
Dimensions: —
Floor Type: Carpet
Dimensions: —
Floor Type: Carpet
Full Bathrooms: 4
Bathroom Amenities: Garden Tub
Bathroom in Basement: 1
Rooms: Family Room,Foyer
Basement Description: Finished
Other Specifics
| 2 | |
| — | |
| — | |
| Deck | |
| Fenced Yard,Mature Trees | |
| 52X100 | |
| Pull Down Stair | |
| Full | |
| Walk-In Closet(s) | |
| Dishwasher, Refrigerator, Range, Microwave | |
| Not in DB | |
| — | |
| — | |
| — | |
| Gas Log |
Tax History
| Year | Property Taxes |
|---|---|
| 2012 | $4,580 |
| 2015 | $3,933 |
| 2017 | $3,976 |
Contact Agent
Nearby Similar Homes
Nearby Sold Comparables
Contact Agent
Listing Provided By
CiVRealty

