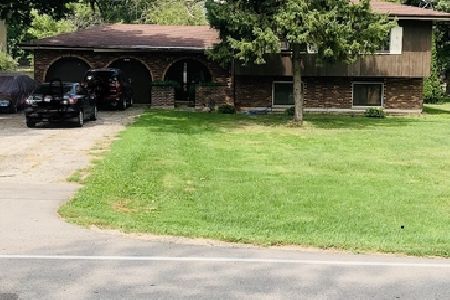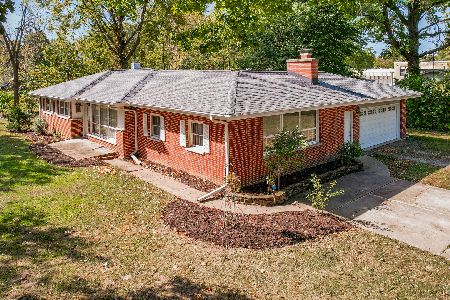45 Cannonball Trail, Bristol, Illinois 60512
$325,000
|
Sold
|
|
| Status: | Closed |
| Sqft: | 3,256 |
| Cost/Sqft: | $100 |
| Beds: | 5 |
| Baths: | 2 |
| Year Built: | — |
| Property Taxes: | $5,664 |
| Days On Market: | 1583 |
| Lot Size: | 1,00 |
Description
Situated on over an acre, this one of a kind home is a must see! New roof, new gutters and downspouts, newer hot water heater and updated heating, cooling, plumbing and electrical systems! Almost 1,600 sqft addition added in 2015! This huge 5 bedroom home offers an open floorplan with the kitchen conveniently overlooking the spacious family room. Completely Handicap accessible with ramps, raised electrical outlets, everything oversized and spaced for wheelchair access and more! Private yard with mature trees, fire pit, a huge outbuilding, shed, large porch and deck! Within the Yorkville School district, backs to Bristol Grade School!
Property Specifics
| Single Family | |
| — | |
| — | |
| — | |
| Partial | |
| — | |
| No | |
| 1 |
| Kendall | |
| — | |
| — / Not Applicable | |
| None | |
| Private Well | |
| Septic-Private | |
| 11237199 | |
| 0215103003 |
Nearby Schools
| NAME: | DISTRICT: | DISTANCE: | |
|---|---|---|---|
|
Grade School
Bristol Bay Elementary School |
115 | — | |
|
Middle School
Autumn Creek Elementary School |
115 | Not in DB | |
|
High School
Yorkville High School |
115 | Not in DB | |
Property History
| DATE: | EVENT: | PRICE: | SOURCE: |
|---|---|---|---|
| 23 Nov, 2021 | Sold | $325,000 | MRED MLS |
| 19 Oct, 2021 | Under contract | $325,000 | MRED MLS |
| — | Last price change | $350,000 | MRED MLS |
| 4 Oct, 2021 | Listed for sale | $350,000 | MRED MLS |
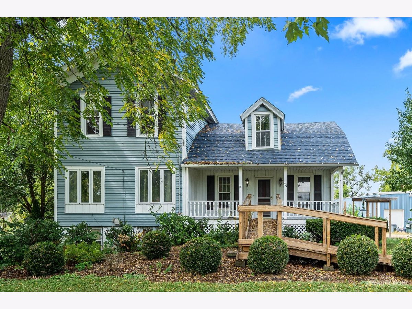
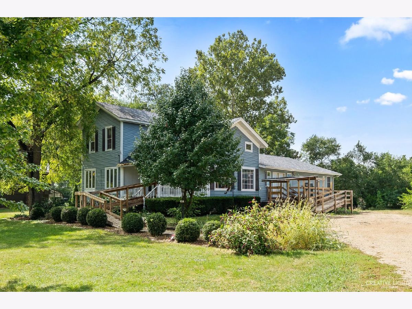
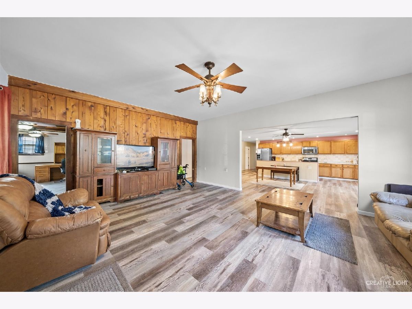
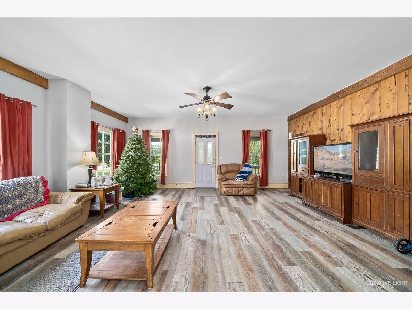
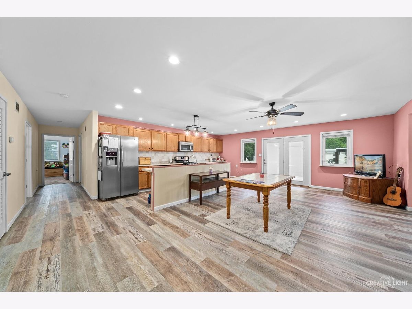
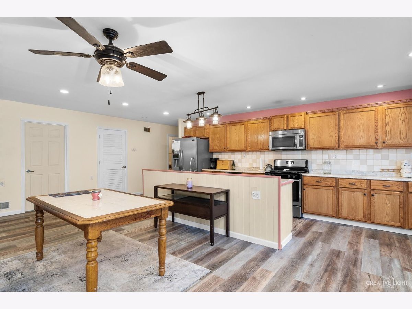
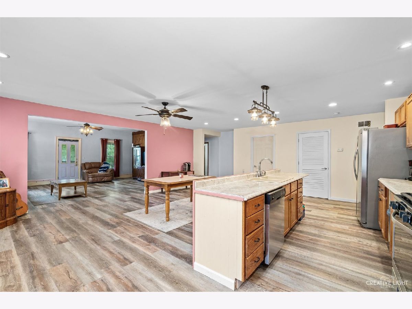
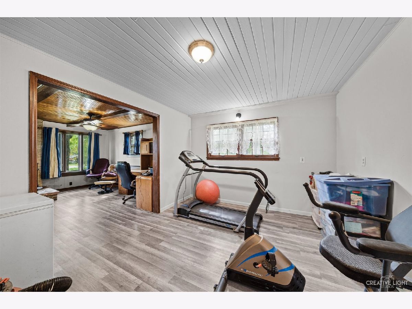
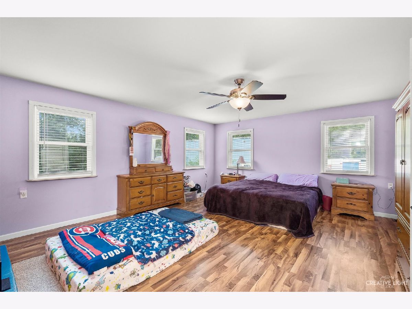
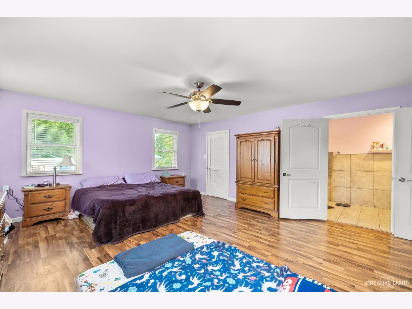
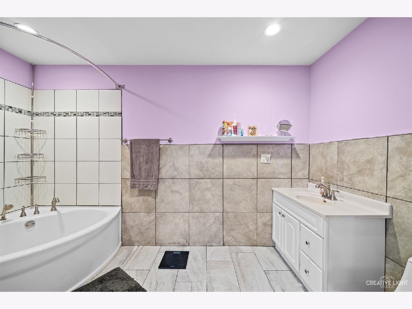
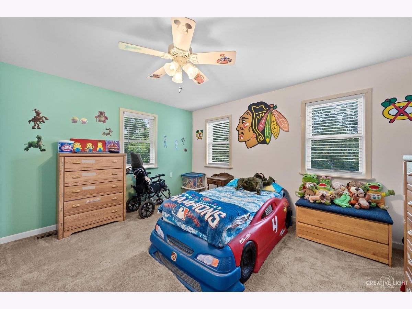
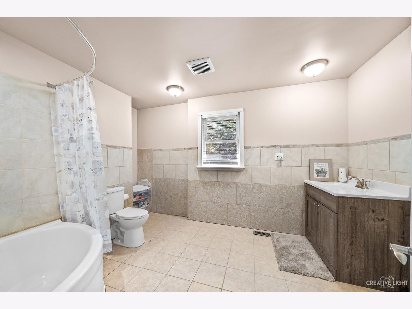
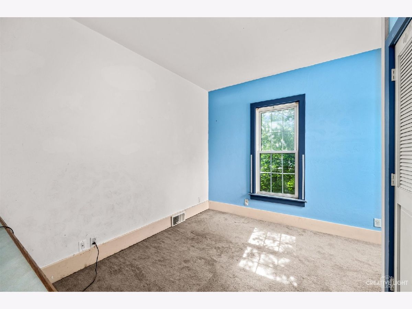
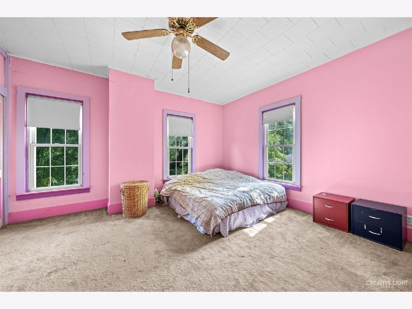
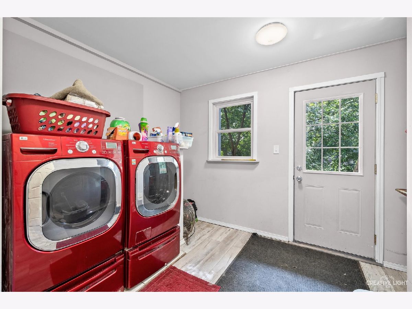
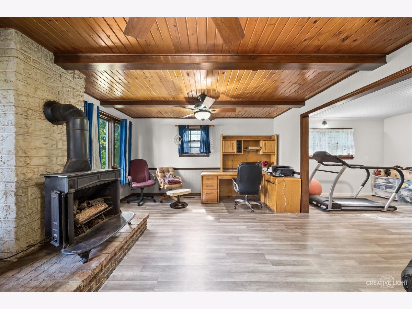
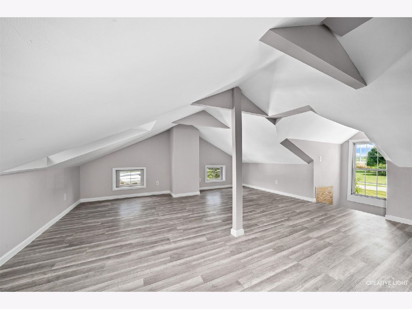
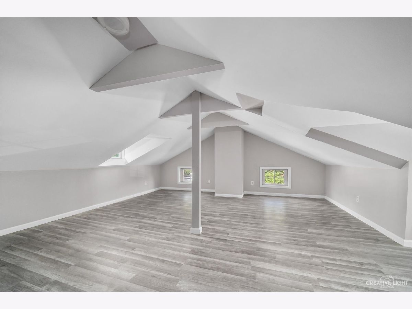
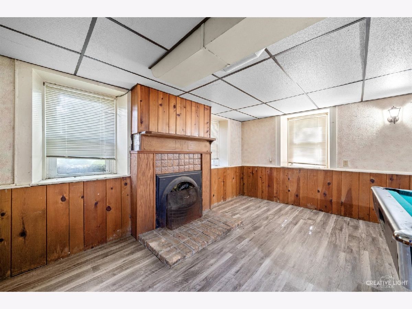
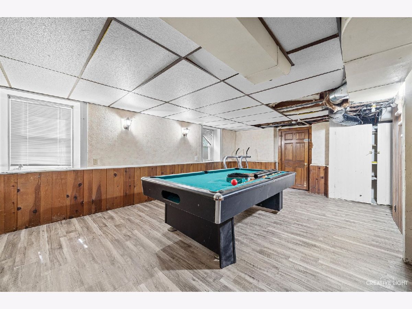
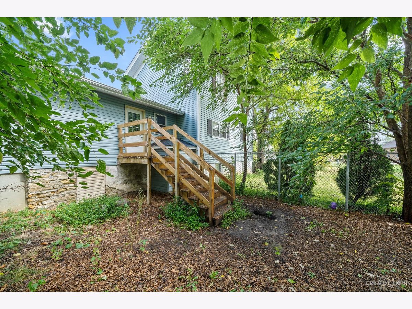
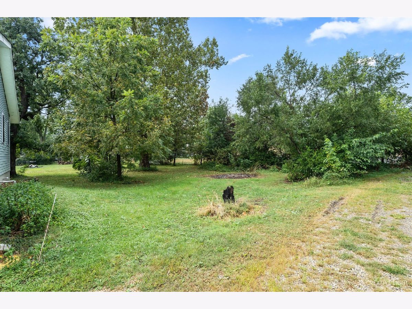
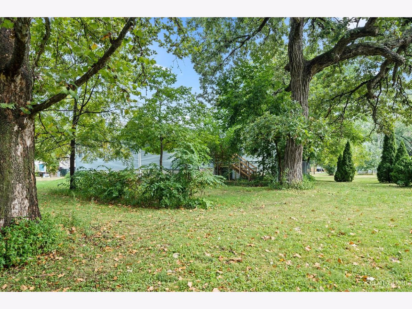
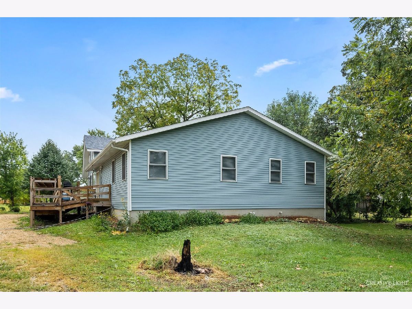
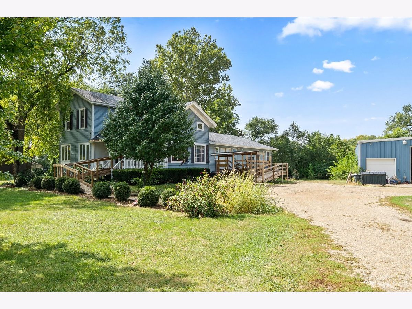
Room Specifics
Total Bedrooms: 5
Bedrooms Above Ground: 5
Bedrooms Below Ground: 0
Dimensions: —
Floor Type: Carpet
Dimensions: —
Floor Type: Wood Laminate
Dimensions: —
Floor Type: Carpet
Dimensions: —
Floor Type: —
Full Bathrooms: 2
Bathroom Amenities: Garden Tub
Bathroom in Basement: 0
Rooms: Bedroom 5,Exercise Room,Study
Basement Description: Unfinished,Crawl
Other Specifics
| 9 | |
| Concrete Perimeter | |
| Gravel,Circular | |
| Deck, Porch, Fire Pit, Workshop | |
| Mature Trees | |
| 194X240X194X257 | |
| — | |
| Full | |
| Wood Laminate Floors, First Floor Bedroom, First Floor Laundry, First Floor Full Bath | |
| Range, Microwave, Dishwasher, Refrigerator, Washer, Dryer, Stainless Steel Appliance(s), Water Softener, Gas Oven | |
| Not in DB | |
| — | |
| — | |
| — | |
| — |
Tax History
| Year | Property Taxes |
|---|---|
| 2021 | $5,664 |
Contact Agent
Nearby Similar Homes
Nearby Sold Comparables
Contact Agent
Listing Provided By
john greene, Realtor

