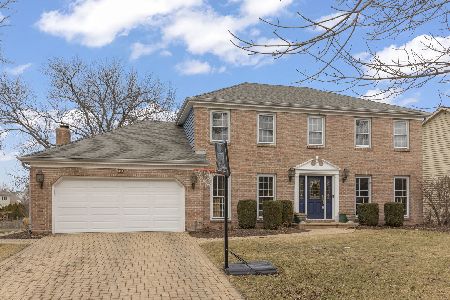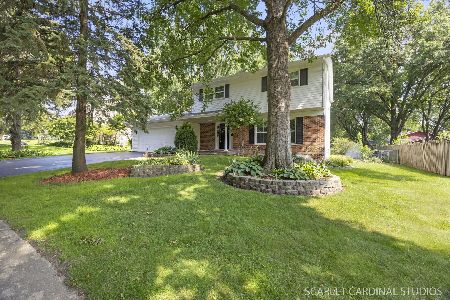45 Drendel Lane, Naperville, Illinois 60565
$315,000
|
Sold
|
|
| Status: | Closed |
| Sqft: | 2,184 |
| Cost/Sqft: | $151 |
| Beds: | 4 |
| Baths: | 3 |
| Year Built: | 1973 |
| Property Taxes: | $6,572 |
| Days On Market: | 3665 |
| Lot Size: | 0,26 |
Description
Large living and dining room, kitchen with newer SS appliances, granite counter tops, pantry closet and table space. Family room with masonry fireplace with gas starter, hardwood floors under carpeting, SGD opens to patio and fenced yard. First floor laundry room, washer and dryer, utility sink, cabinets and outside entry. 4 large bedrooms. Master bedroom has a private updated bath, and double closets. Finished bsmt w/add'l workshop area. Updates include 90% efficient furnace, roof, aluminum soffit & facia, paver front walkway, and front stoop. Grade school in neighborhood, also Maplebrook pool.
Property Specifics
| Single Family | |
| — | |
| Traditional | |
| 1973 | |
| Partial | |
| — | |
| No | |
| 0.26 |
| Du Page | |
| Maplebrook Ii | |
| 0 / Not Applicable | |
| None | |
| Lake Michigan | |
| Public Sewer, Sewer-Storm | |
| 09139404 | |
| 0831211044 |
Nearby Schools
| NAME: | DISTRICT: | DISTANCE: | |
|---|---|---|---|
|
Grade School
Maplebrook Elementary School |
203 | — | |
|
Middle School
Lincoln Junior High School |
203 | Not in DB | |
|
High School
Naperville Central High School |
203 | Not in DB | |
Property History
| DATE: | EVENT: | PRICE: | SOURCE: |
|---|---|---|---|
| 3 Aug, 2016 | Sold | $315,000 | MRED MLS |
| 27 Jun, 2016 | Under contract | $330,000 | MRED MLS |
| — | Last price change | $334,900 | MRED MLS |
| 15 Feb, 2016 | Listed for sale | $364,000 | MRED MLS |
| 2 Nov, 2016 | Under contract | $0 | MRED MLS |
| 24 Oct, 2016 | Listed for sale | $0 | MRED MLS |
| 17 May, 2018 | Under contract | $0 | MRED MLS |
| 9 May, 2018 | Listed for sale | $0 | MRED MLS |
| 22 Jul, 2022 | Sold | $469,900 | MRED MLS |
| 21 Jun, 2022 | Under contract | $469,900 | MRED MLS |
| 15 Jun, 2022 | Listed for sale | $469,900 | MRED MLS |
| 12 Sep, 2025 | Sold | $625,000 | MRED MLS |
| 14 Aug, 2025 | Under contract | $625,000 | MRED MLS |
| 7 Aug, 2025 | Listed for sale | $625,000 | MRED MLS |
Room Specifics
Total Bedrooms: 4
Bedrooms Above Ground: 4
Bedrooms Below Ground: 0
Dimensions: —
Floor Type: Carpet
Dimensions: —
Floor Type: Carpet
Dimensions: —
Floor Type: Carpet
Full Bathrooms: 3
Bathroom Amenities: —
Bathroom in Basement: 0
Rooms: Recreation Room,Other Room
Basement Description: Partially Finished,Crawl
Other Specifics
| 2 | |
| Concrete Perimeter | |
| Asphalt | |
| Patio, Storms/Screens | |
| Fenced Yard | |
| 11,006 | |
| Unfinished | |
| Full | |
| First Floor Laundry | |
| Range, Microwave, Dishwasher, Refrigerator, Washer, Dryer | |
| Not in DB | |
| Pool, Sidewalks, Street Lights, Street Paved | |
| — | |
| — | |
| Wood Burning, Attached Fireplace Doors/Screen |
Tax History
| Year | Property Taxes |
|---|---|
| 2016 | $6,572 |
| 2022 | $8,419 |
| 2025 | $9,500 |
Contact Agent
Nearby Similar Homes
Nearby Sold Comparables
Contact Agent
Listing Provided By
Coldwell Banker Residential








