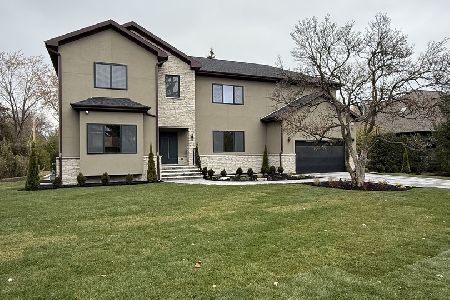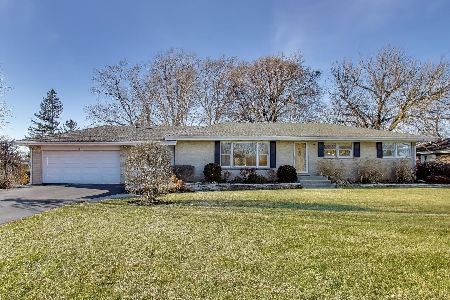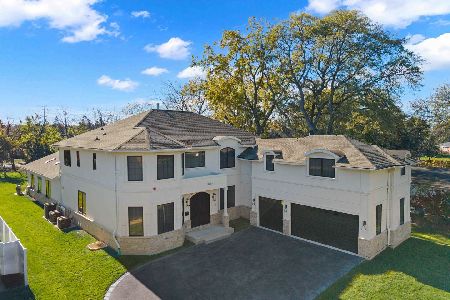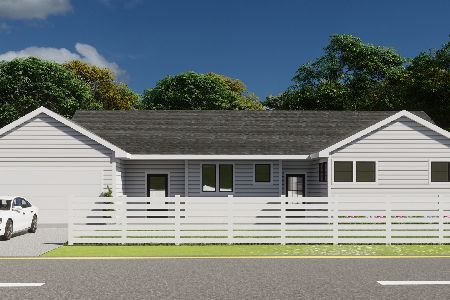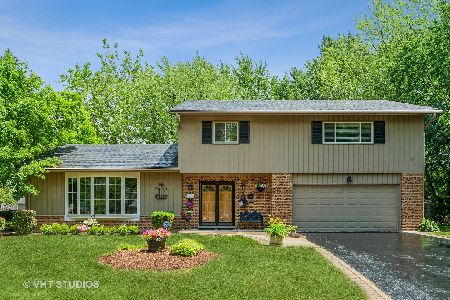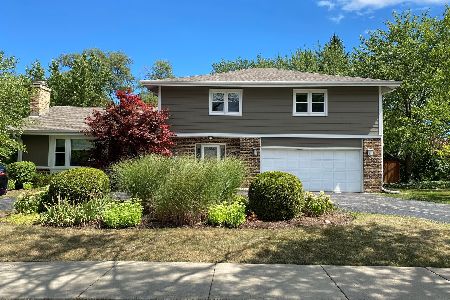45 Ferndale Road, Deerfield, Illinois 60015
$560,000
|
Sold
|
|
| Status: | Closed |
| Sqft: | 0 |
| Cost/Sqft: | — |
| Beds: | 4 |
| Baths: | 3 |
| Year Built: | 1963 |
| Property Taxes: | $14,075 |
| Days On Market: | 3540 |
| Lot Size: | 0,28 |
Description
Luxurious fully rehabbed home. Newer hardwood flooring throughout. Spacious kitchen features decor tile, granite counters, Stainless Steel appliances with a double oven, 2 dishwashers, under cabinet lighting, mosaic backsplash and separate breakfast room addition that leads to a spacious deck through sliding doors. Master suite has double vanity and his/her closets. Family room features a fireplace and dry bar that opens up to sun room addition. HVAC, garage floor, roof, stamped concrete patio all new in 2014. Lots of storage. Large backyard for your outdoor pleasures.
Property Specifics
| Single Family | |
| — | |
| — | |
| 1963 | |
| Partial | |
| — | |
| No | |
| 0.28 |
| Lake | |
| — | |
| 0 / Not Applicable | |
| None | |
| Lake Michigan | |
| Public Sewer | |
| 09229144 | |
| 16343130060000 |
Nearby Schools
| NAME: | DISTRICT: | DISTANCE: | |
|---|---|---|---|
|
Grade School
Kipling Elementary School |
109 | — | |
|
Middle School
Alan B Shepard Middle School |
109 | Not in DB | |
|
High School
Deerfield High School |
113 | Not in DB | |
Property History
| DATE: | EVENT: | PRICE: | SOURCE: |
|---|---|---|---|
| 20 Dec, 2013 | Sold | $376,150 | MRED MLS |
| 11 Dec, 2013 | Under contract | $312,500 | MRED MLS |
| 26 Nov, 2013 | Listed for sale | $312,500 | MRED MLS |
| 29 Jul, 2016 | Sold | $560,000 | MRED MLS |
| 6 Jun, 2016 | Under contract | $575,000 | MRED MLS |
| 17 May, 2016 | Listed for sale | $575,000 | MRED MLS |
Room Specifics
Total Bedrooms: 4
Bedrooms Above Ground: 4
Bedrooms Below Ground: 0
Dimensions: —
Floor Type: —
Dimensions: —
Floor Type: —
Dimensions: —
Floor Type: —
Full Bathrooms: 3
Bathroom Amenities: —
Bathroom in Basement: 0
Rooms: Breakfast Room,Deck,Foyer,Recreation Room,Heated Sun Room
Basement Description: Finished
Other Specifics
| 2 | |
| Concrete Perimeter | |
| — | |
| Deck, Patio, Stamped Concrete Patio, Storms/Screens | |
| — | |
| 93X147X68X131. | |
| — | |
| Full | |
| Vaulted/Cathedral Ceilings, Bar-Dry, Hardwood Floors | |
| — | |
| Not in DB | |
| — | |
| — | |
| — | |
| — |
Tax History
| Year | Property Taxes |
|---|---|
| 2013 | $12,987 |
| 2016 | $14,075 |
Contact Agent
Nearby Similar Homes
Nearby Sold Comparables
Contact Agent
Listing Provided By
Main Street Real Estate Group


