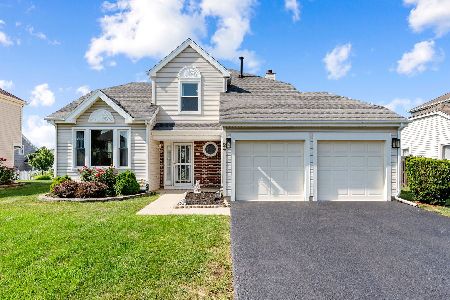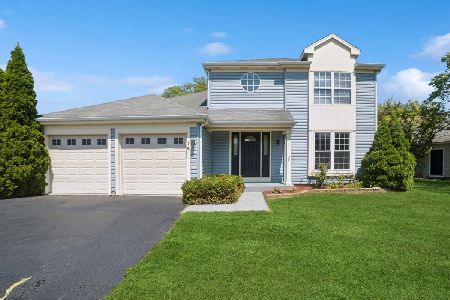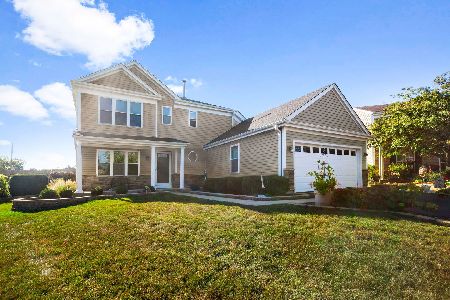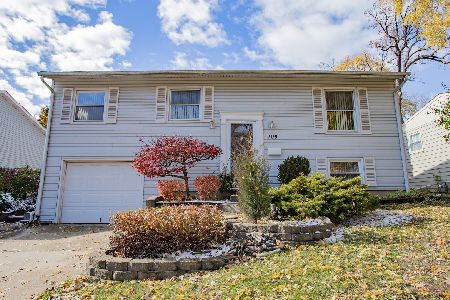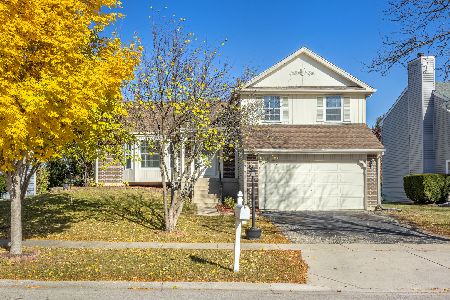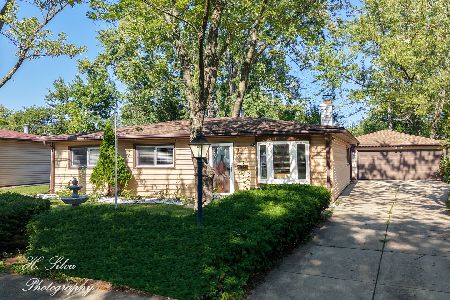45 Jackson Lane, Streamwood, Illinois 60107
$272,500
|
Sold
|
|
| Status: | Closed |
| Sqft: | 2,200 |
| Cost/Sqft: | $127 |
| Beds: | 4 |
| Baths: | 3 |
| Year Built: | 1988 |
| Property Taxes: | $5,388 |
| Days On Market: | 2385 |
| Lot Size: | 0,13 |
Description
SHOWS LIKE A MODEL! 4 bedrooms,3 have walk in closets! FINISHED BASEMENT would make a terrific playroom for kids, gorgeous bamboo flooring, Chef's gourmet kitchen, gleaming granite counters, sparkling glass tile backsplash, organized pantry closet, island & newer appliances plus awesome custom wall feature, overlooks cozy welcoming family rm, delightful guest bath w/custom wall features, formal living & dining rms, vaulted ceiling, twin skylights, fans, 4 bedrooms w/ private master 2 steps up, with updated granite vanity & newer tiled shower & shower door, some baths feature granite, yard is fenced & custom deck right off the family rm, lovely brick accented facade,& roomy 2 car garage w/storage shelves, sunroom addition w/several windows allows sundrenched dining & plenty of space for a large table, plenty of space in the laundry rm w/all appliances included! All of these goodies at a fabulous price and move in ready! shed stays....meticulously maintained, easy to show. WOW FACTOR!!
Property Specifics
| Single Family | |
| — | |
| Traditional | |
| 1988 | |
| Partial | |
| 4 BED 2.5 BATHS | |
| No | |
| 0.13 |
| Cook | |
| Oak Knolls | |
| 0 / Not Applicable | |
| None | |
| Public | |
| Public Sewer | |
| 10403000 | |
| 06224130260000 |
Nearby Schools
| NAME: | DISTRICT: | DISTANCE: | |
|---|---|---|---|
|
Grade School
Hanover Countryside Elementary S |
46 | — | |
|
Middle School
Canton Middle School |
46 | Not in DB | |
|
High School
Streamwood High School |
46 | Not in DB | |
Property History
| DATE: | EVENT: | PRICE: | SOURCE: |
|---|---|---|---|
| 26 Jul, 2019 | Sold | $272,500 | MRED MLS |
| 24 Jun, 2019 | Under contract | $279,500 | MRED MLS |
| 4 Jun, 2019 | Listed for sale | $279,500 | MRED MLS |
Room Specifics
Total Bedrooms: 4
Bedrooms Above Ground: 4
Bedrooms Below Ground: 0
Dimensions: —
Floor Type: Carpet
Dimensions: —
Floor Type: Carpet
Dimensions: —
Floor Type: Carpet
Full Bathrooms: 3
Bathroom Amenities: —
Bathroom in Basement: 0
Rooms: Sun Room,Recreation Room,Deck
Basement Description: Finished
Other Specifics
| 2 | |
| Concrete Perimeter | |
| Asphalt | |
| Deck | |
| Fenced Yard,Landscaped | |
| 95X65 | |
| — | |
| Full | |
| Vaulted/Cathedral Ceilings, Skylight(s), Hardwood Floors, First Floor Laundry, Built-in Features, Walk-In Closet(s) | |
| Range, Microwave, Dishwasher, Refrigerator, Washer, Dryer | |
| Not in DB | |
| — | |
| — | |
| — | |
| — |
Tax History
| Year | Property Taxes |
|---|---|
| 2019 | $5,388 |
Contact Agent
Nearby Similar Homes
Nearby Sold Comparables
Contact Agent
Listing Provided By
Baird & Warner - Geneva

