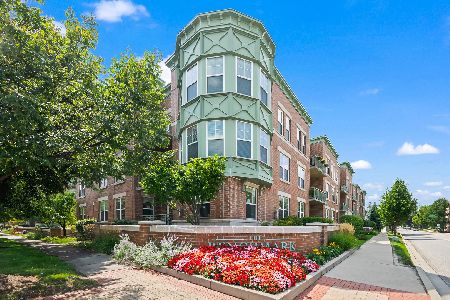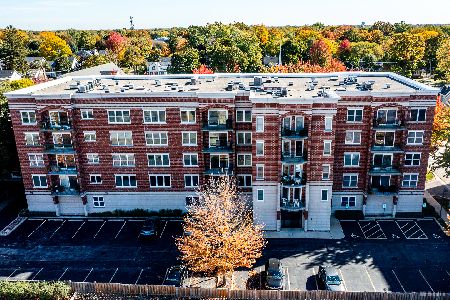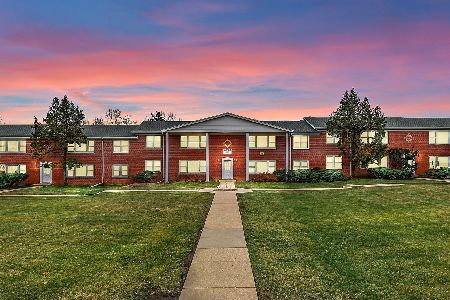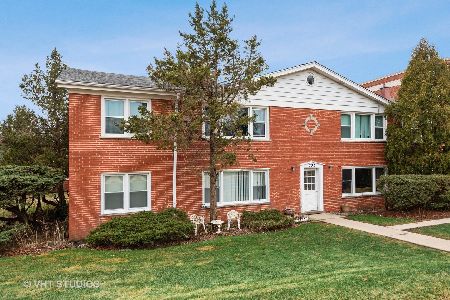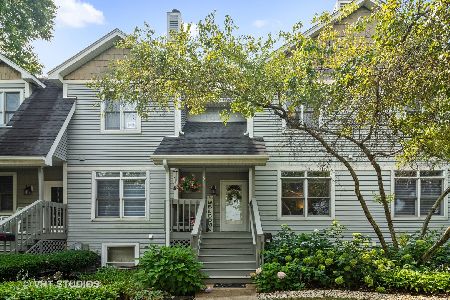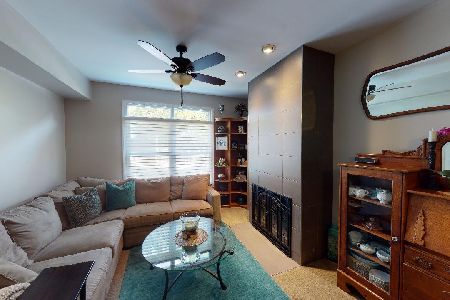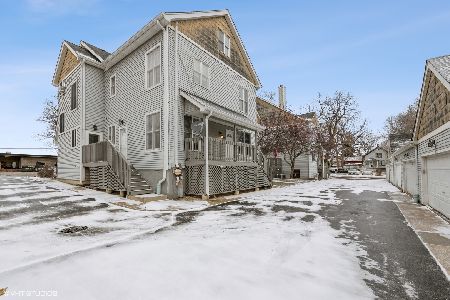45 Johnson Street, Palatine, Illinois 60067
$405,000
|
Sold
|
|
| Status: | Closed |
| Sqft: | 1,855 |
| Cost/Sqft: | $224 |
| Beds: | 3 |
| Baths: | 3 |
| Year Built: | 1996 |
| Property Taxes: | $9,177 |
| Days On Market: | 457 |
| Lot Size: | 0,00 |
Description
Location, style, and modern living come together in this beautifully updated townhouse, perfectly situated in downtown Palatine! Just steps from the Metra station, restaurants, bars, coffee shops, and scenic walking paths, you'll enjoy urban convenience with suburban charm. The inviting living room features a stunning floor-to-ceiling tiled gas fireplace, perfect for cozy nights in, while large windows flood the space with natural light. Adjacent to the living room, the dining area boasts stylish track lighting, setting the mood for gatherings. The kitchen is a chef's dream with 42" cabinets, granite countertops, stainless steel appliances, and a convenient wine bar/coffee nook. Step out to your private deck right off the kitchen-ideal for sipping your morning coffee or enjoying a relaxing evening. Pristine hardwood floors flow throughout the main level, adding warmth and charm. Upstairs, the spacious primary bedroom includes a beautifully updated private bath and ample closet space. A second bedroom and full bath complete this level. The third-floor loft, illuminated by skylights, offers a versatile space currently used as a home office but can easily be converted into a third bedroom. The fully finished basement offers even more living space for entertaining, along with a separate laundry room and abundant storage. Other updates include a new A/C in 2016 and a new driveway in 2019. With a two-car garage and several modern touches, this home is move-in ready! Best of all, you're just a short walk away from dining, shops, parks, and the vibrant energy of downtown Palatine.
Property Specifics
| Condos/Townhomes | |
| 3 | |
| — | |
| 1996 | |
| — | |
| — | |
| No | |
| — |
| Cook | |
| — | |
| 250 / Monthly | |
| — | |
| — | |
| — | |
| 12188980 | |
| 02222070130000 |
Nearby Schools
| NAME: | DISTRICT: | DISTANCE: | |
|---|---|---|---|
|
Grade School
Stuart R Paddock Elementary Scho |
15 | — | |
|
Middle School
Plum Grove Middle School |
15 | Not in DB | |
|
High School
Wm Fremd High School |
211 | Not in DB | |
Property History
| DATE: | EVENT: | PRICE: | SOURCE: |
|---|---|---|---|
| 18 Dec, 2020 | Sold | $315,000 | MRED MLS |
| 5 Nov, 2020 | Under contract | $319,000 | MRED MLS |
| 13 Oct, 2020 | Listed for sale | $319,000 | MRED MLS |
| 5 Dec, 2024 | Sold | $405,000 | MRED MLS |
| 30 Oct, 2024 | Under contract | $415,000 | MRED MLS |
| 23 Oct, 2024 | Listed for sale | $415,000 | MRED MLS |
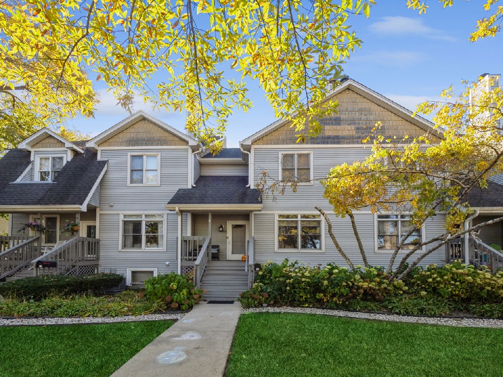
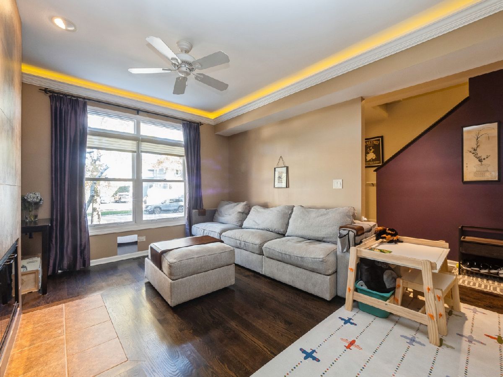
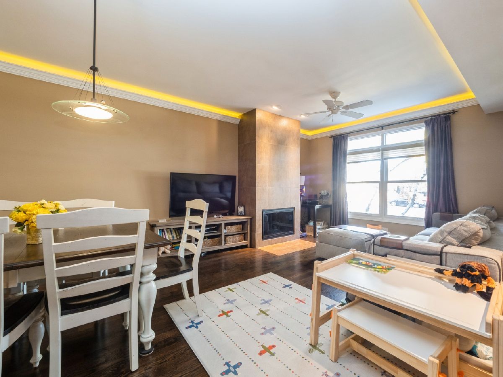
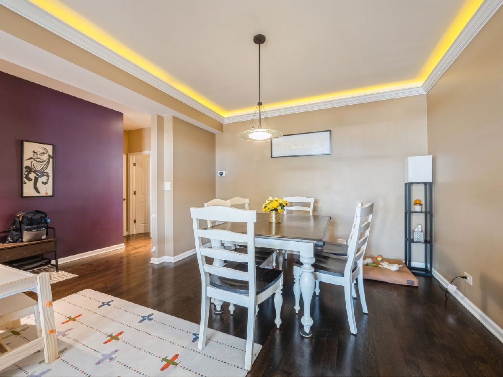
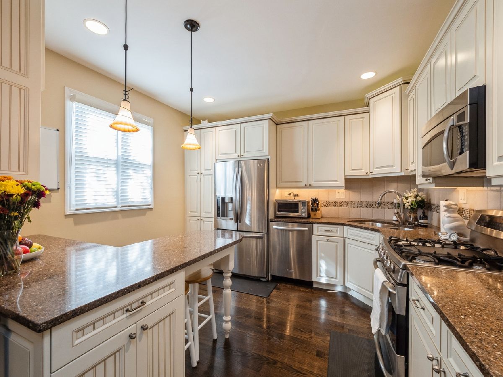
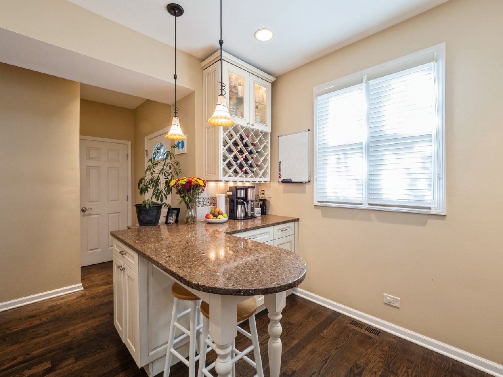
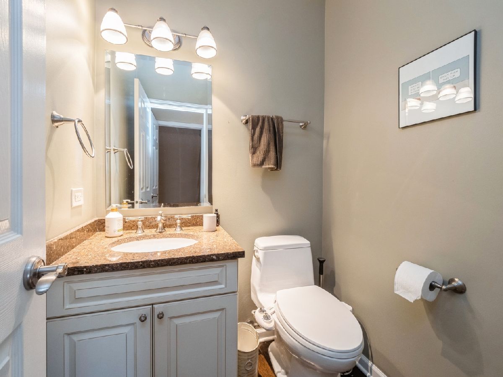
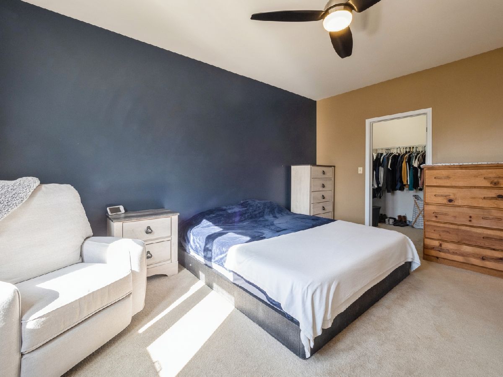
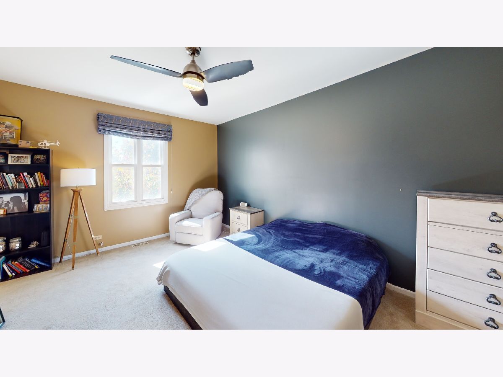
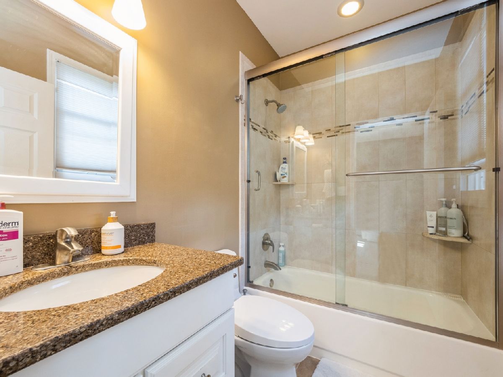
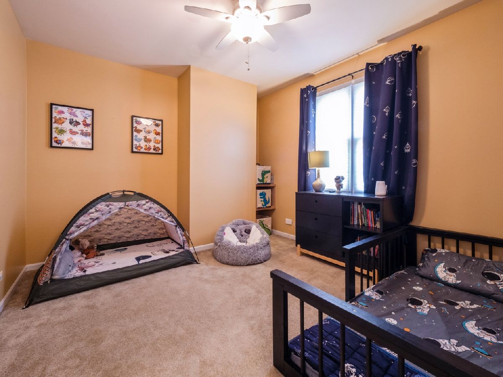
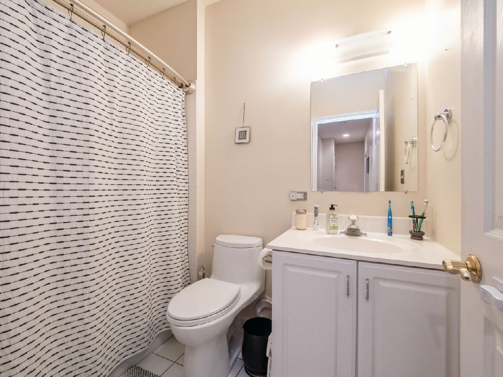
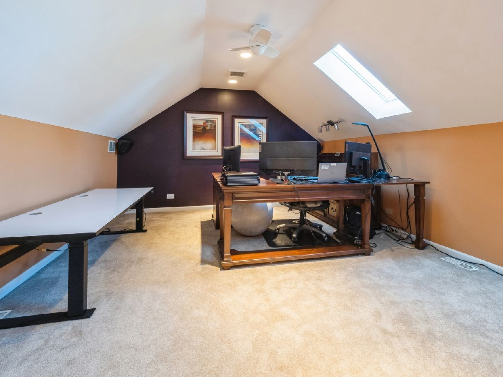
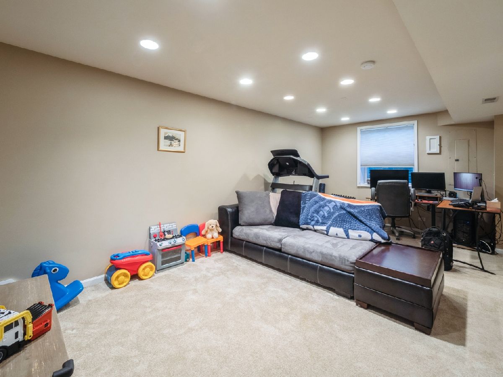
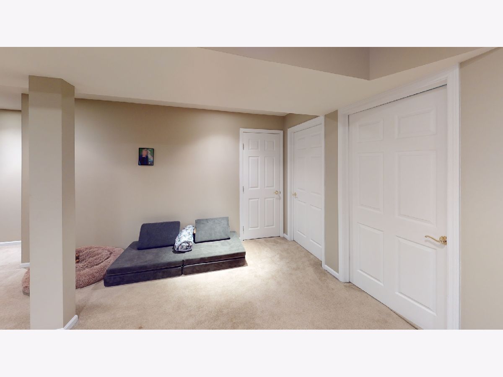
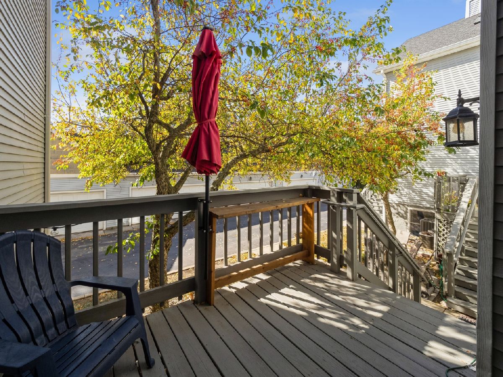
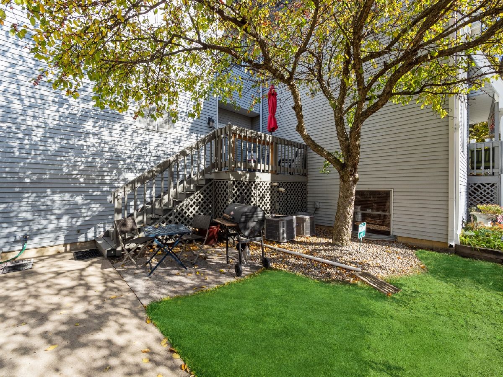
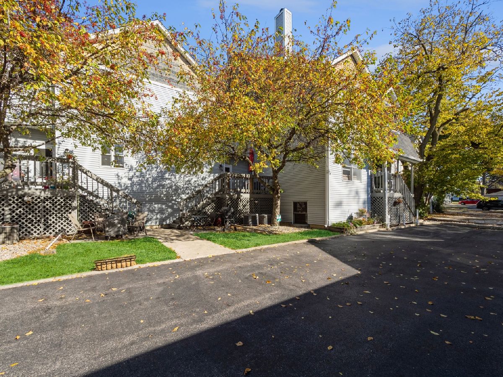
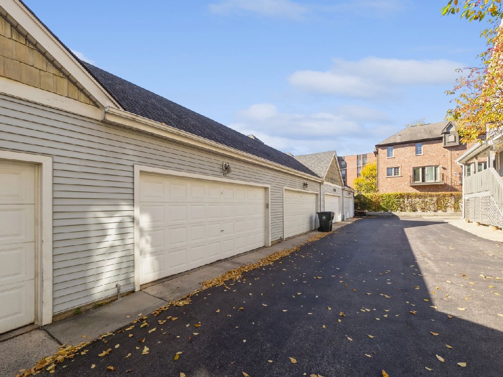
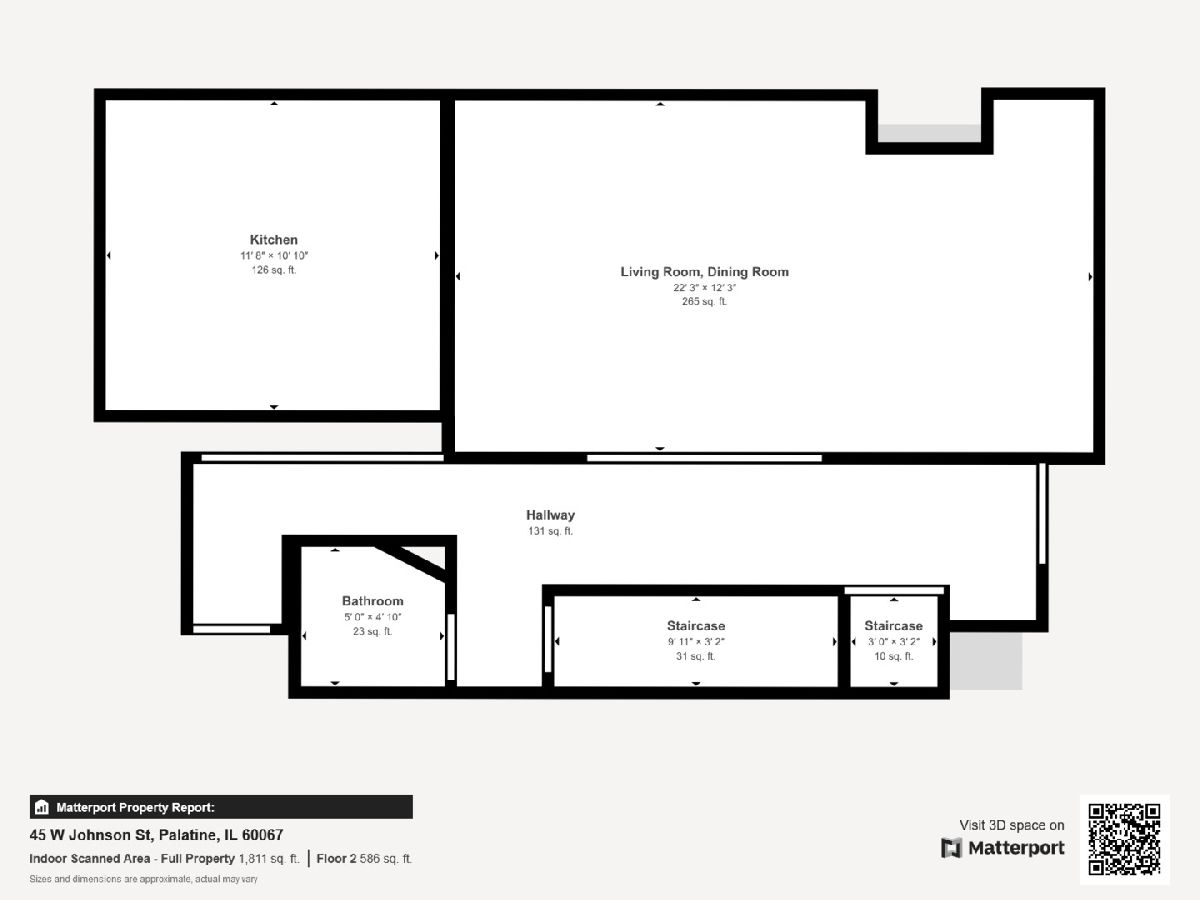
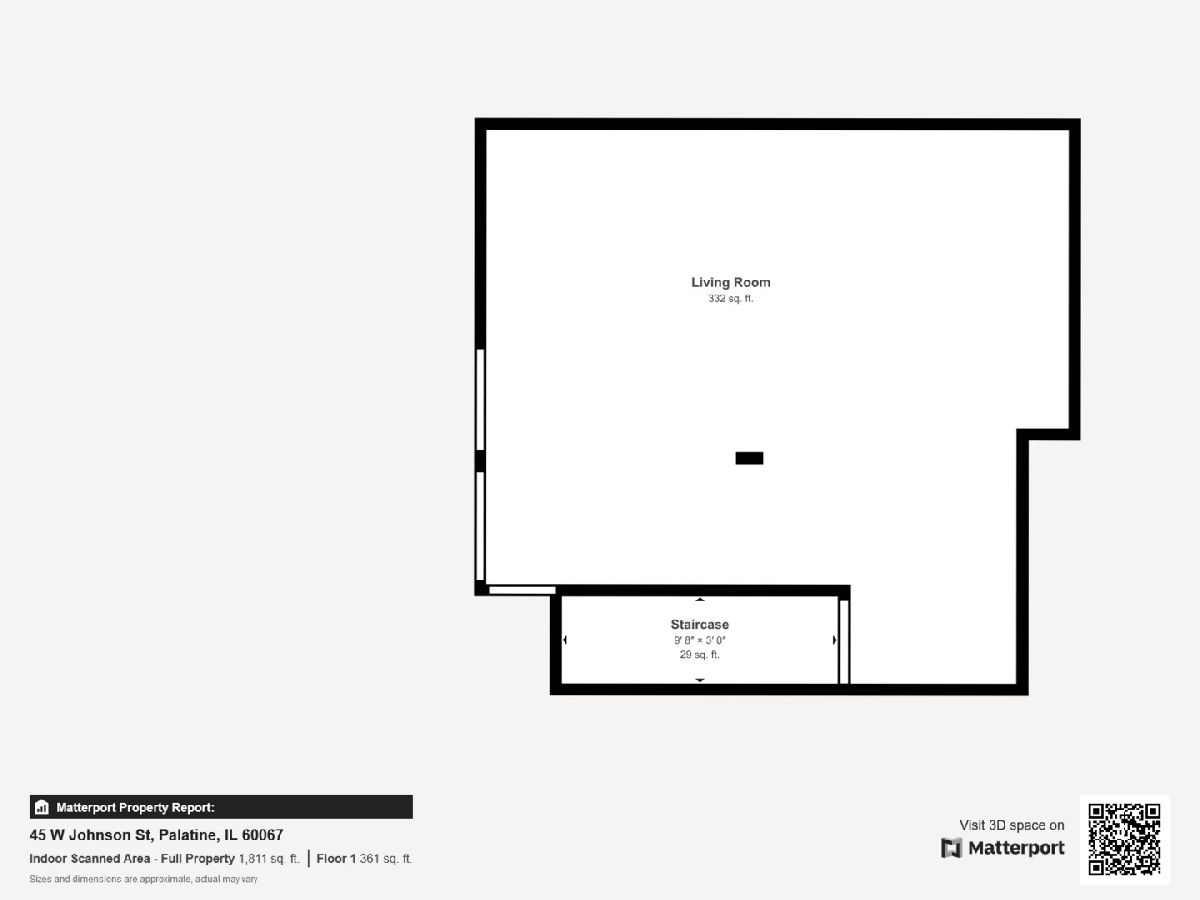
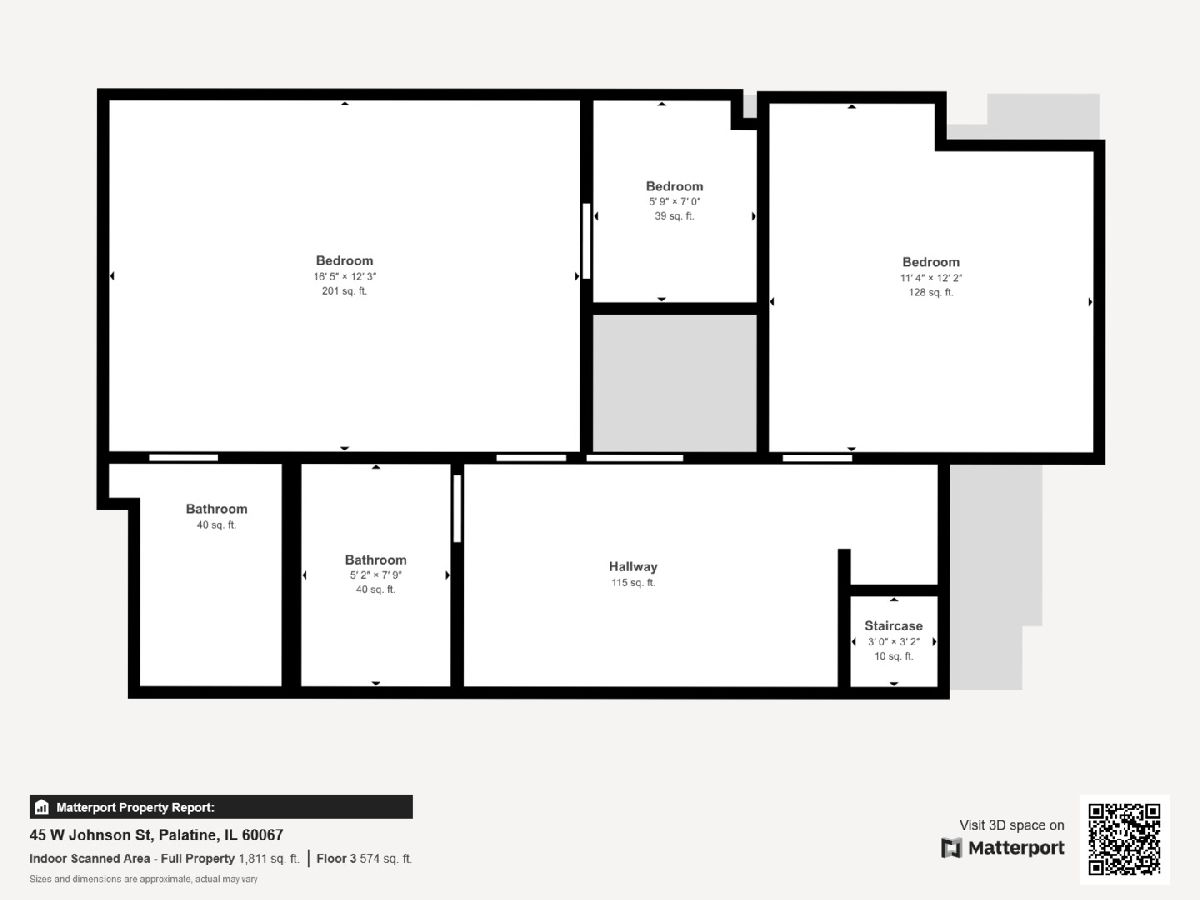
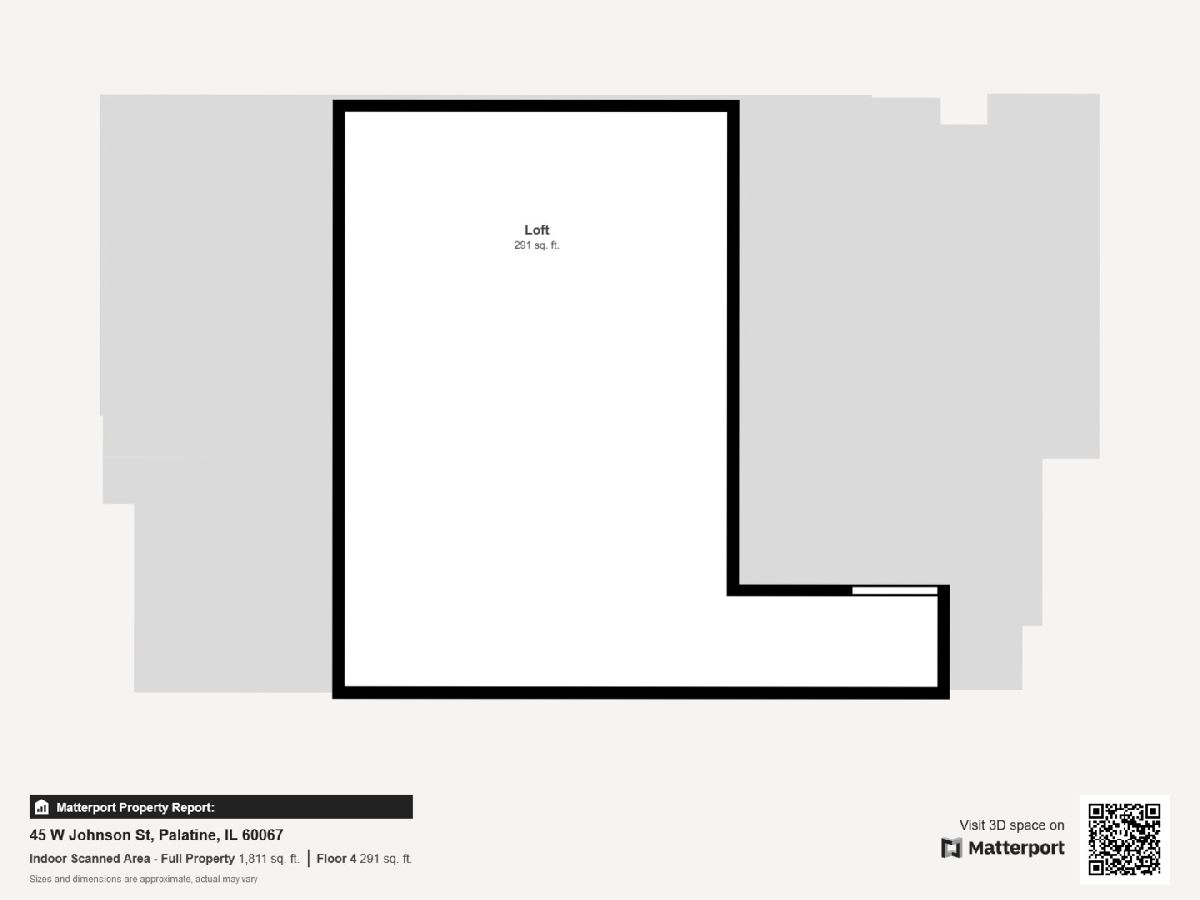
Room Specifics
Total Bedrooms: 3
Bedrooms Above Ground: 3
Bedrooms Below Ground: 0
Dimensions: —
Floor Type: —
Dimensions: —
Floor Type: —
Full Bathrooms: 3
Bathroom Amenities: —
Bathroom in Basement: 0
Rooms: —
Basement Description: Finished
Other Specifics
| 2 | |
| — | |
| Asphalt | |
| — | |
| — | |
| 20 X 50 | |
| — | |
| — | |
| — | |
| — | |
| Not in DB | |
| — | |
| — | |
| — | |
| — |
Tax History
| Year | Property Taxes |
|---|---|
| 2020 | $6,875 |
| 2024 | $9,177 |
Contact Agent
Nearby Similar Homes
Nearby Sold Comparables
Contact Agent
Listing Provided By
Coldwell Banker Realty

