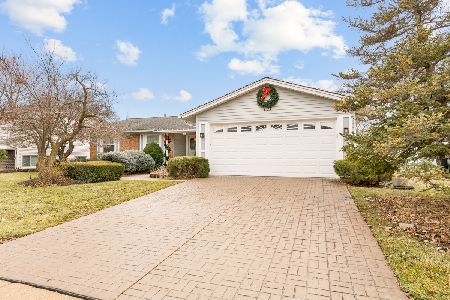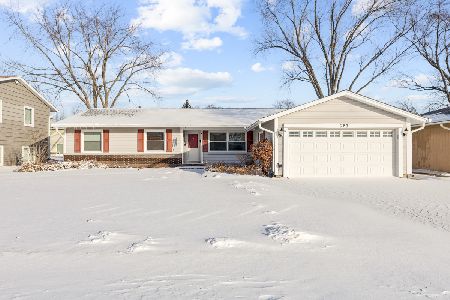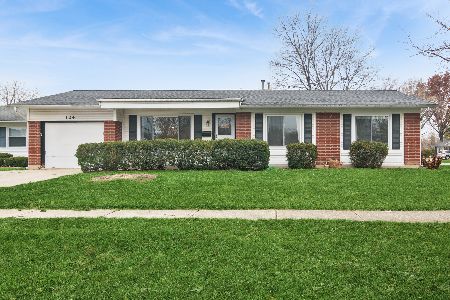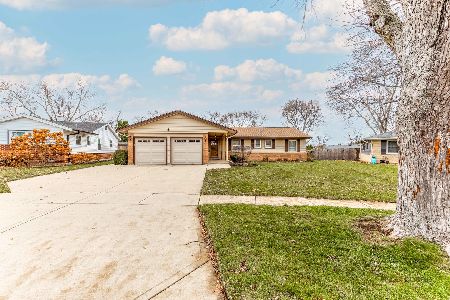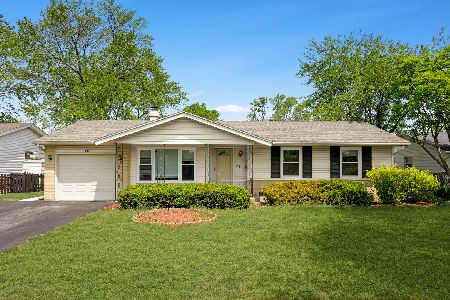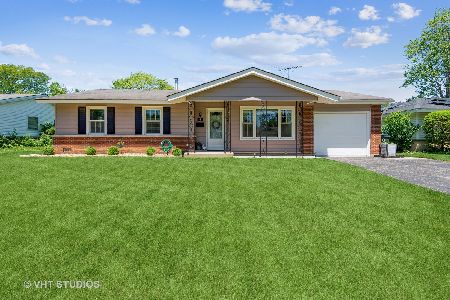45 Keswick Road, Elk Grove Village, Illinois 60007
$275,000
|
Sold
|
|
| Status: | Closed |
| Sqft: | 1,430 |
| Cost/Sqft: | $199 |
| Beds: | 3 |
| Baths: | 3 |
| Year Built: | 1963 |
| Property Taxes: | $6,144 |
| Days On Market: | 2181 |
| Lot Size: | 0,00 |
Description
Gorgeous and spacious raised ranch home in an excellent Elk Grove Village location! The living room gets plenty of natural light and flows easily to the formal dining room with built-in storage cabinets. The large eat-in kitchen features stainless steel appliances and sleek cabinets. The large master bedroom includes an en-suite bathroom and the other bedrooms share a full bath with double sinks. The huge finished basement includes a fireplace and makes for an excellent recreation room and office space. Two staircases make it easy to get around the convenient layout. The fenced-in backyard and patio are perfect for outdoor entertainment and hobbies. Newer carpet, updated bathrooms with heated floors and new wrought iron railings in the front and back of the house. Unbeatable location just blocks to parks, shops, dining, schools, theme and water parks, and easy access to 290. Schedule your tour today!
Property Specifics
| Single Family | |
| — | |
| — | |
| 1963 | |
| Full | |
| — | |
| No | |
| — |
| Cook | |
| — | |
| 0 / Not Applicable | |
| None | |
| Lake Michigan | |
| Public Sewer | |
| 10631527 | |
| 08322100020000 |
Nearby Schools
| NAME: | DISTRICT: | DISTANCE: | |
|---|---|---|---|
|
High School
Elk Grove High School |
214 | Not in DB | |
Property History
| DATE: | EVENT: | PRICE: | SOURCE: |
|---|---|---|---|
| 10 Apr, 2020 | Sold | $275,000 | MRED MLS |
| 25 Feb, 2020 | Under contract | $285,000 | MRED MLS |
| 13 Feb, 2020 | Listed for sale | $285,000 | MRED MLS |
Room Specifics
Total Bedrooms: 3
Bedrooms Above Ground: 3
Bedrooms Below Ground: 0
Dimensions: —
Floor Type: Carpet
Dimensions: —
Floor Type: Carpet
Full Bathrooms: 3
Bathroom Amenities: Separate Shower
Bathroom in Basement: 1
Rooms: Breakfast Room,Office
Basement Description: Finished
Other Specifics
| 2 | |
| — | |
| — | |
| Patio, Storms/Screens | |
| — | |
| 7920 | |
| Unfinished | |
| Full | |
| Wood Laminate Floors, Heated Floors, First Floor Full Bath | |
| Range, Microwave, Dishwasher, Refrigerator, Washer, Dryer, Disposal, Stainless Steel Appliance(s) | |
| Not in DB | |
| Park, Pool, Tennis Court(s), Curbs, Sidewalks, Street Lights, Street Paved | |
| — | |
| — | |
| — |
Tax History
| Year | Property Taxes |
|---|---|
| 2020 | $6,144 |
Contact Agent
Nearby Similar Homes
Nearby Sold Comparables
Contact Agent
Listing Provided By
Redfin Corporation



