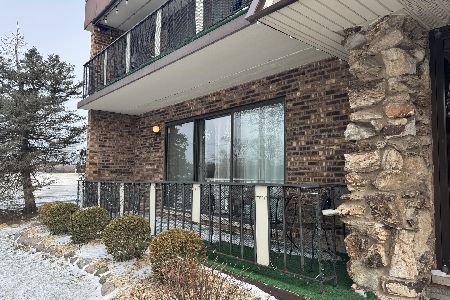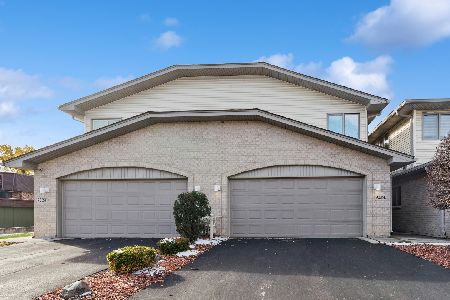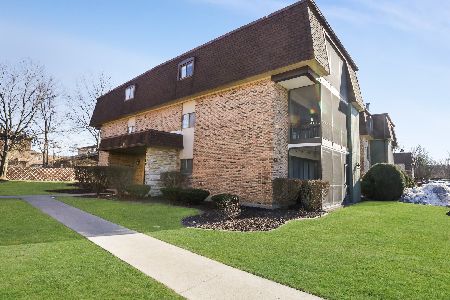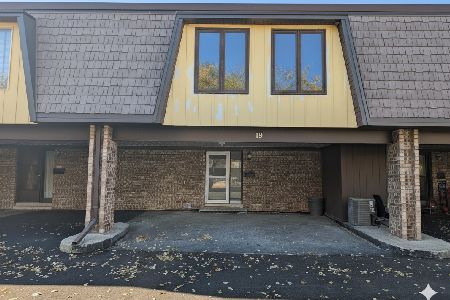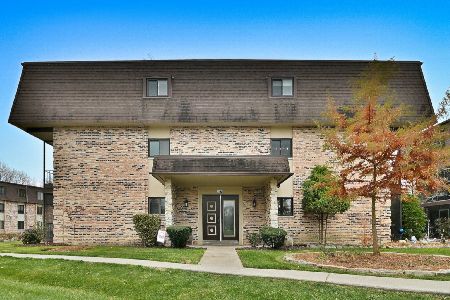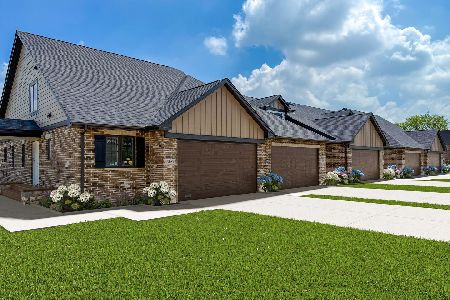45 Lucas Drive, Palos Hills, Illinois 60465
$265,000
|
Sold
|
|
| Status: | Closed |
| Sqft: | 2,400 |
| Cost/Sqft: | $110 |
| Beds: | 2 |
| Baths: | 4 |
| Year Built: | — |
| Property Taxes: | $6,481 |
| Days On Market: | 2651 |
| Lot Size: | 0,00 |
Description
Hidden gem in Hidden Lake Estates! Upon entering, you are greeted w/vaulted ceiling extending 3 stories highlighted by spiral staircases & hardwood floors thruout! Master bedroom w/sliding glass doors leading to balcony w/sunset views overlooking beautiful pond, walk-in closet, gas log fireplace & also offers built-in King platform bed & joins en suite bath w/marble accents, jacuzzi tub, sep. shower & private toilet area w/bidet! Second bedroom upstairs also has its own full bath! 3rd level can be for any purpose. Main level family room has a wall of built-in glass bookshelves, wet bar/china cabinet, gas log fireplace along stone wall & sliding glass doors leading to deck overlooking pond! Large eat-in kitchen w/tons of cabintry & corian counters! Finished basement has its own bedroom & full bath, second kitchen, 9 x 8 sauna & oversized bonus storage room! Garage has tons of storage, too! This home has no neighbors behind or in front! Estate sale, sold as is, but home is in good shape.
Property Specifics
| Condos/Townhomes | |
| 3 | |
| — | |
| — | |
| Full | |
| — | |
| Yes | |
| — |
| Cook | |
| Hidden Lake Estates | |
| 280 / Monthly | |
| Insurance,Exterior Maintenance,Lawn Care,Scavenger,Snow Removal,Lake Rights | |
| Lake Michigan | |
| Public Sewer | |
| 10118050 | |
| 23222000821027 |
Property History
| DATE: | EVENT: | PRICE: | SOURCE: |
|---|---|---|---|
| 19 Nov, 2018 | Sold | $265,000 | MRED MLS |
| 23 Oct, 2018 | Under contract | $264,900 | MRED MLS |
| 21 Oct, 2018 | Listed for sale | $264,900 | MRED MLS |
Room Specifics
Total Bedrooms: 3
Bedrooms Above Ground: 2
Bedrooms Below Ground: 1
Dimensions: —
Floor Type: Carpet
Dimensions: —
Floor Type: Vinyl
Full Bathrooms: 4
Bathroom Amenities: Whirlpool,Separate Shower,Bidet
Bathroom in Basement: 1
Rooms: Kitchen,Loft,Bonus Room,Recreation Room,Sitting Room
Basement Description: Finished
Other Specifics
| 2 | |
| — | |
| Asphalt | |
| Balcony, Deck, Storms/Screens, End Unit | |
| Lake Front,Landscaped,Water View | |
| COMMON | |
| — | |
| Full | |
| Vaulted/Cathedral Ceilings, Skylight(s), Sauna/Steam Room, Bar-Wet, Hardwood Floors, Laundry Hook-Up in Unit | |
| Range, Microwave, Dishwasher, Refrigerator | |
| Not in DB | |
| — | |
| — | |
| — | |
| Gas Log, Gas Starter |
Tax History
| Year | Property Taxes |
|---|---|
| 2018 | $6,481 |
Contact Agent
Nearby Similar Homes
Nearby Sold Comparables
Contact Agent
Listing Provided By
CRIS Realty

