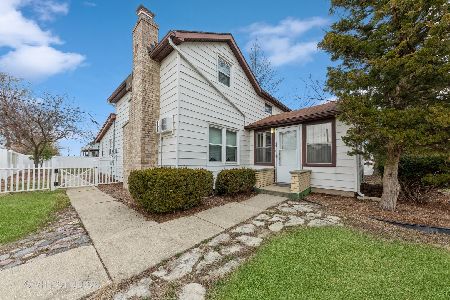45 Maple Street, Frankfort, Illinois 60423
$575,000
|
Sold
|
|
| Status: | Closed |
| Sqft: | 6,185 |
| Cost/Sqft: | $93 |
| Beds: | 5 |
| Baths: | 5 |
| Year Built: | 1998 |
| Property Taxes: | $15,519 |
| Days On Market: | 3578 |
| Lot Size: | 0,33 |
Description
Historic Downtown Frankfort! Stunning home with modern flair. Remodeled and expanded in 2006 with premium baths and two separate chef's kitchens, butler's pantry and amazing storage. Excellent option for related living. Two master suites. First floor master suite opens to the pool and spa. Second floor master has enclosed shower connected to separate his and hers bath facilities, private deck and stairs directly to pool. Great room and sun room off the main level kitchen. Finished basement has 2095 square feet with heated floors. 3 zones for heating and cooling. Privacy fencing and mature professional landscaping around heated pool for seclusion. Steps from Old Plank Trail, restaurants, parks and shopping. 6185 square feet of awesome beautiful spaces! A private oasis in the heart of downtown!
Property Specifics
| Single Family | |
| — | |
| Victorian | |
| 1998 | |
| Full | |
| — | |
| No | |
| 0.33 |
| Will | |
| — | |
| 0 / Not Applicable | |
| None | |
| Public,Community Well | |
| Public Sewer | |
| 09185232 | |
| 1909214190040000 |
Property History
| DATE: | EVENT: | PRICE: | SOURCE: |
|---|---|---|---|
| 20 Jul, 2016 | Sold | $575,000 | MRED MLS |
| 31 May, 2016 | Under contract | $575,000 | MRED MLS |
| — | Last price change | $600,000 | MRED MLS |
| 5 Apr, 2016 | Listed for sale | $600,000 | MRED MLS |
Room Specifics
Total Bedrooms: 6
Bedrooms Above Ground: 5
Bedrooms Below Ground: 1
Dimensions: —
Floor Type: Carpet
Dimensions: —
Floor Type: Carpet
Dimensions: —
Floor Type: Carpet
Dimensions: —
Floor Type: —
Dimensions: —
Floor Type: —
Full Bathrooms: 5
Bathroom Amenities: Whirlpool,Separate Shower,Steam Shower,Double Sink,Soaking Tub
Bathroom in Basement: 1
Rooms: Kitchen,Bonus Room,Bedroom 5,Bedroom 6,Office,Utility Room-2nd Floor
Basement Description: Finished
Other Specifics
| 2 | |
| Concrete Perimeter | |
| Concrete | |
| Deck, Patio, Porch, Brick Paver Patio, In Ground Pool, Storms/Screens | |
| Fenced Yard,Landscaped | |
| 130X104 | |
| Unfinished | |
| Full | |
| Hardwood Floors, First Floor Bedroom, First Floor Laundry, Second Floor Laundry, First Floor Full Bath | |
| Range, Microwave, Dishwasher, Refrigerator, Washer, Dryer, Disposal, Stainless Steel Appliance(s), Wine Refrigerator | |
| Not in DB | |
| Pool, Sidewalks, Street Lights, Street Paved | |
| — | |
| — | |
| Wood Burning, Gas Log, Gas Starter |
Tax History
| Year | Property Taxes |
|---|---|
| 2016 | $15,519 |
Contact Agent
Nearby Similar Homes
Nearby Sold Comparables
Contact Agent
Listing Provided By
Baird & Warner






