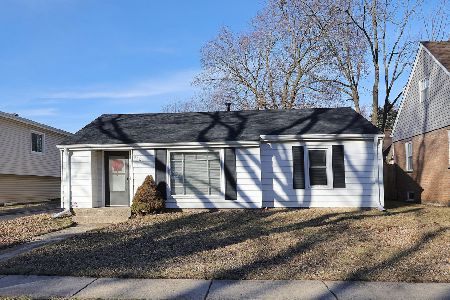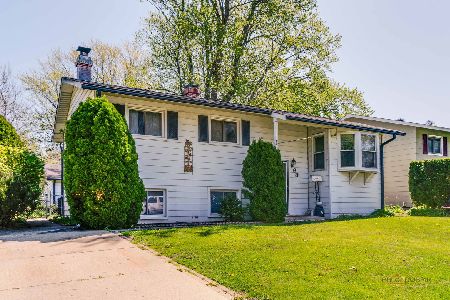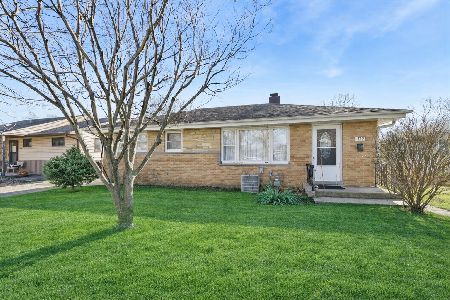45 Pershing Avenue, Mundelein, Illinois 60060
$268,000
|
Sold
|
|
| Status: | Closed |
| Sqft: | 2,195 |
| Cost/Sqft: | $125 |
| Beds: | 3 |
| Baths: | 4 |
| Year Built: | 1999 |
| Property Taxes: | $7,994 |
| Days On Market: | 3721 |
| Lot Size: | 0,19 |
Description
A gorgeous custom home in Cardinal Terrace. Beautifully upgraded with premium finishes throughout. A wonderful open kitchen with new stainless steel appliances, large island, granite countertops & lots of light. The large family room w/wood burning fireplace shares the kitchen's views of the backyard & expansive wood deck that has a pool! 3 spacious bedrooms plus a loft gives you plenty of space on the 2nd level. The master suite is wonderful, large walk in closet, bathroom w/heated floors, separate shower, Jacuzzi tub & double vanity with makeup counter. 2nd floor laundry! The finished lower level has a large entertainment area that is perfect as a playroom or a quiet cozy space to watch movies and sports. The basement also offers a large utility storage room with new furnace, new sump pump & 2 hot water tanks. A cul de sac location w/great curb appeal. Easy access to schools, shopping, entertainment & restaurants.
Property Specifics
| Single Family | |
| — | |
| Traditional | |
| 1999 | |
| Full | |
| CUSTOM | |
| No | |
| 0.19 |
| Lake | |
| Cardinal Terrace | |
| 0 / Not Applicable | |
| None | |
| Public | |
| Public Sewer | |
| 09090775 | |
| 10254020030000 |
Nearby Schools
| NAME: | DISTRICT: | DISTANCE: | |
|---|---|---|---|
|
Grade School
Mechanics Grove Elementary Schoo |
75 | — | |
|
Middle School
Carl Sandburg Middle School |
75 | Not in DB | |
|
High School
Mundelein Cons High School |
120 | Not in DB | |
Property History
| DATE: | EVENT: | PRICE: | SOURCE: |
|---|---|---|---|
| 29 Feb, 2016 | Sold | $268,000 | MRED MLS |
| 15 Dec, 2015 | Under contract | $275,000 | MRED MLS |
| 21 Nov, 2015 | Listed for sale | $275,000 | MRED MLS |
Room Specifics
Total Bedrooms: 3
Bedrooms Above Ground: 3
Bedrooms Below Ground: 0
Dimensions: —
Floor Type: Carpet
Dimensions: —
Floor Type: Carpet
Full Bathrooms: 4
Bathroom Amenities: —
Bathroom in Basement: 1
Rooms: Loft,Recreation Room
Basement Description: Finished
Other Specifics
| 2 | |
| — | |
| Asphalt | |
| Deck, Above Ground Pool | |
| — | |
| 138X60X140X60 | |
| — | |
| Full | |
| Hardwood Floors, Second Floor Laundry | |
| — | |
| Not in DB | |
| — | |
| — | |
| — | |
| — |
Tax History
| Year | Property Taxes |
|---|---|
| 2016 | $7,994 |
Contact Agent
Nearby Similar Homes
Nearby Sold Comparables
Contact Agent
Listing Provided By
@properties










