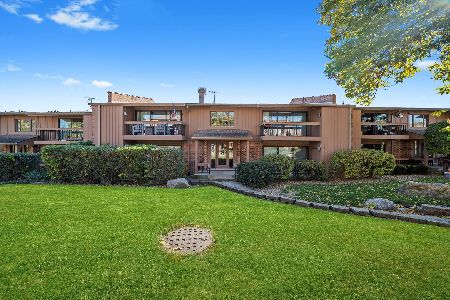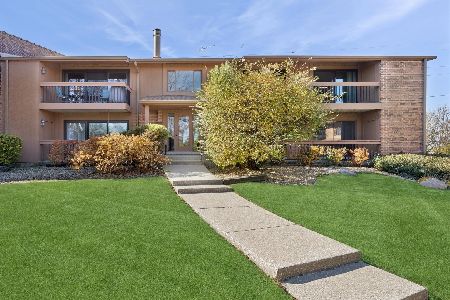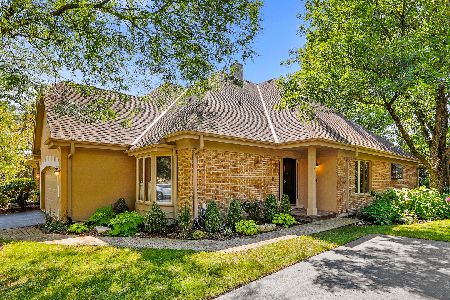45 Pine Tree Lane, Burr Ridge, Illinois 60527
$425,000
|
Sold
|
|
| Status: | Closed |
| Sqft: | 2,624 |
| Cost/Sqft: | $166 |
| Beds: | 2 |
| Baths: | 3 |
| Year Built: | 1988 |
| Property Taxes: | $6,744 |
| Days On Market: | 2011 |
| Lot Size: | 0,00 |
Description
Highly desirable end location in prestigious Pine Tree subdivision of Burr Ridge. A welcoming entrance into this lovely townhouse features beautiful white marble flooring in the foyer. The first floor office has exquisite leaded glass french doors that opens to an ample size three season screened porch. Formal LR has volume ceiling, gorgeous leaded glass sky lights, brick fireplace, built-ins with bar area, and access to private paver patio. Granite kitchen has a butlers pantry with plenty of extra cabinet storage if needed. Formal DR and first floor laundry completes the main level. Second level has large master bedroom with a walk in closet and bath with whirlpool tub and separate shower. Shower was updated in 2018. Good size second bedroom, hall bath, and loft, which can double as an additional office, completes the upstairs. Finished basement with wet bar and fireplace creates a cozy area for entertaining friends and family. This unit has been very well maintained. Roof is 2 yrs old and all windows were replaced in 2019. Don't miss this amazing opportunity!
Property Specifics
| Condos/Townhomes | |
| 2 | |
| — | |
| 1988 | |
| Full | |
| — | |
| No | |
| — |
| Du Page | |
| — | |
| 450 / Monthly | |
| Insurance,Exterior Maintenance,Lawn Care,Scavenger,Snow Removal | |
| Lake Michigan | |
| Public Sewer | |
| 10801547 | |
| 0936104053 |
Property History
| DATE: | EVENT: | PRICE: | SOURCE: |
|---|---|---|---|
| 30 Nov, 2020 | Sold | $425,000 | MRED MLS |
| 15 Aug, 2020 | Under contract | $435,000 | MRED MLS |
| 31 Jul, 2020 | Listed for sale | $435,000 | MRED MLS |
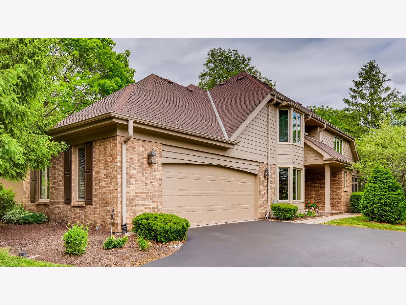
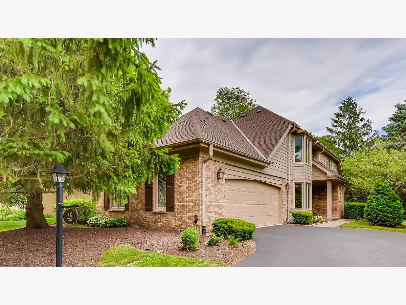
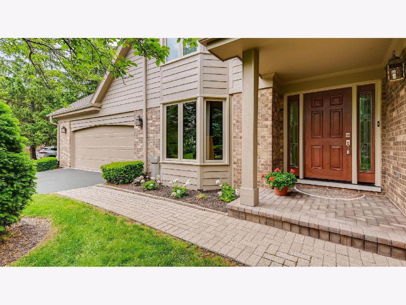
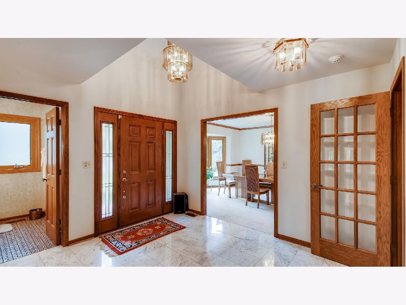
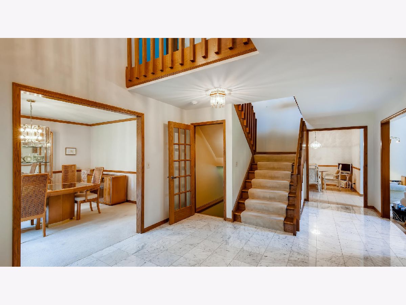
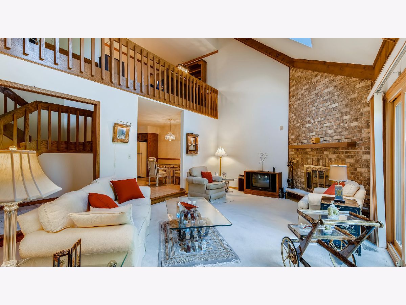
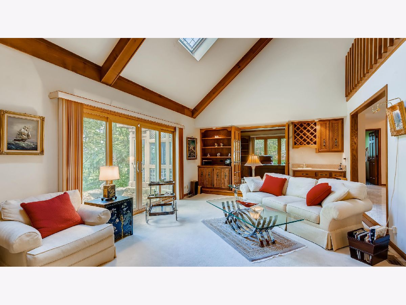
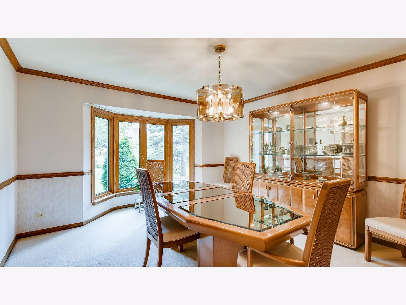
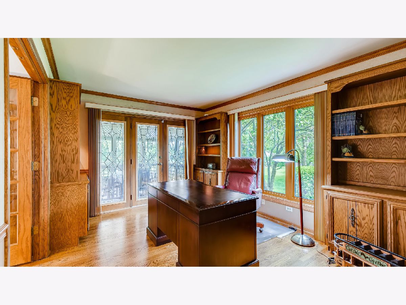
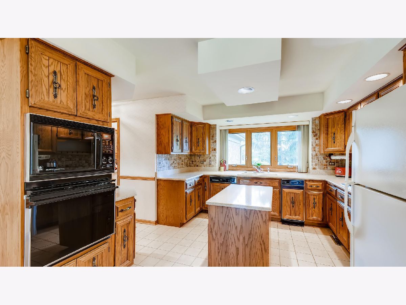
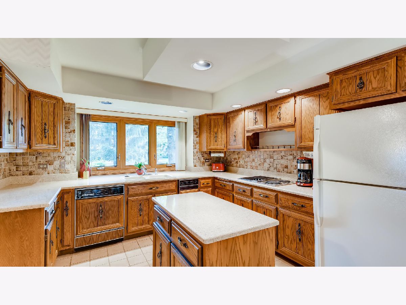
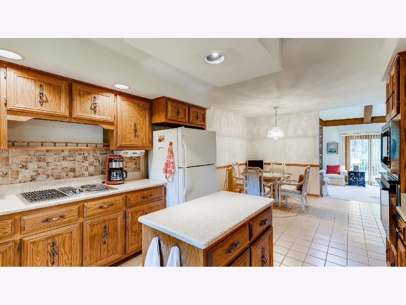
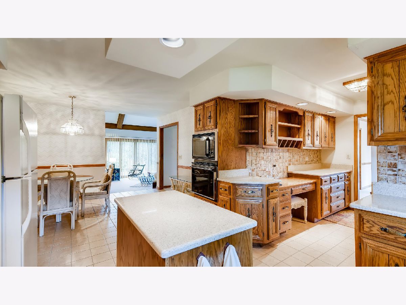
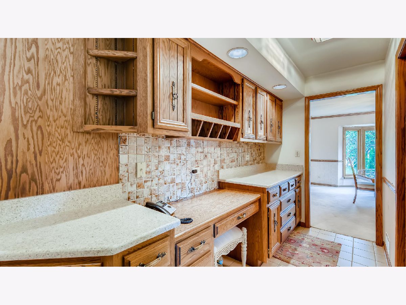
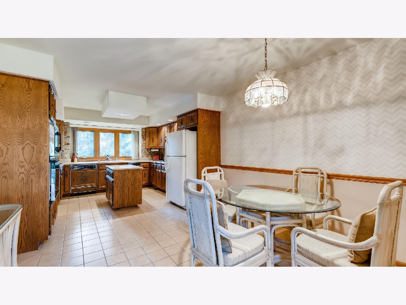
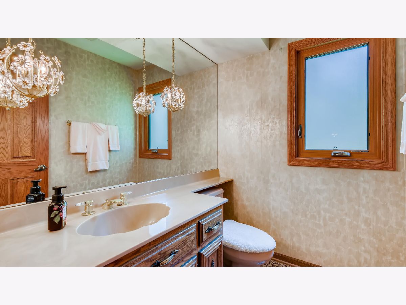
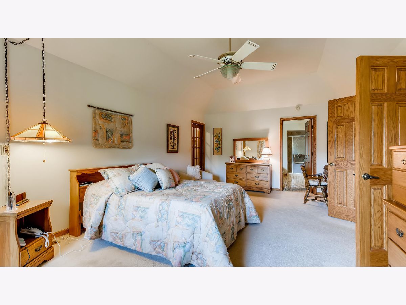
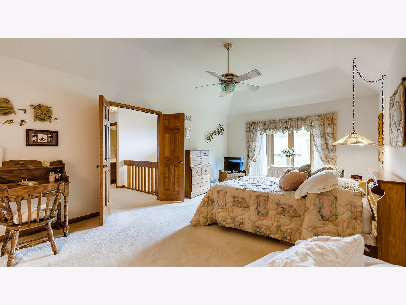
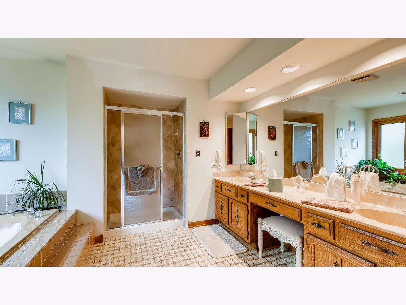
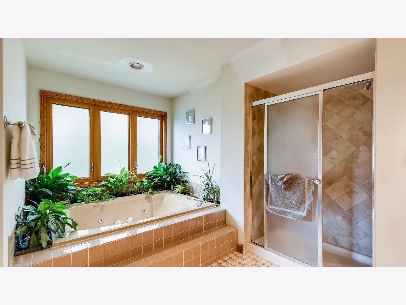
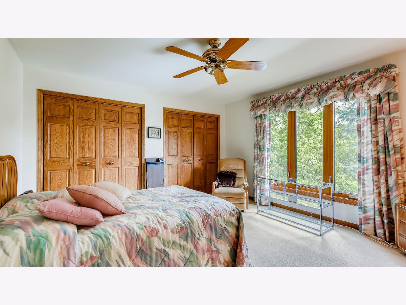
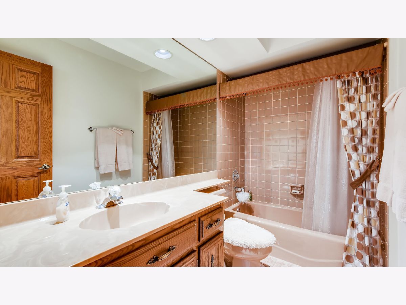
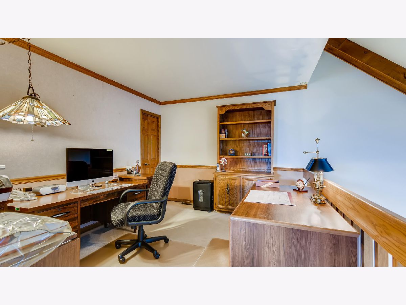
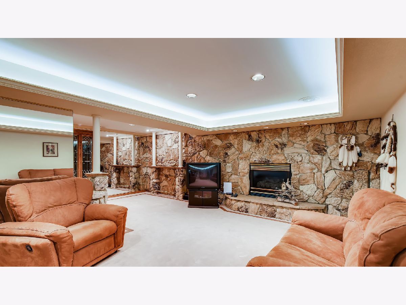
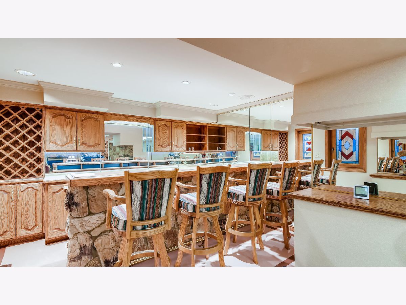
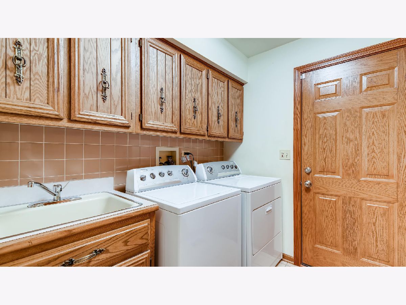
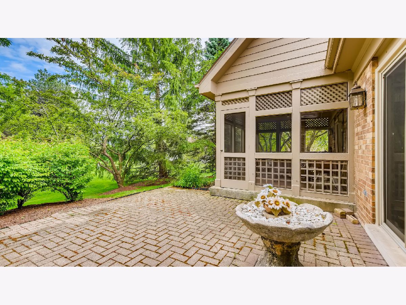
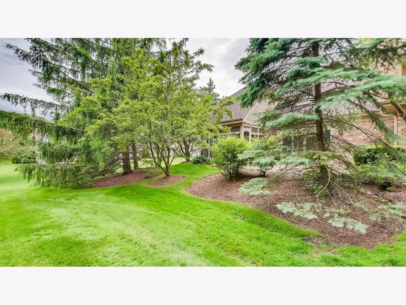
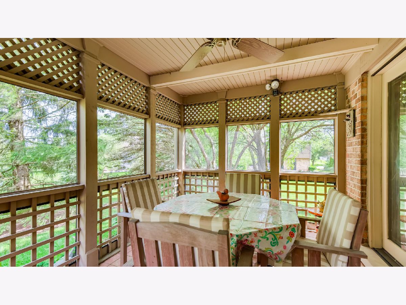
Room Specifics
Total Bedrooms: 2
Bedrooms Above Ground: 2
Bedrooms Below Ground: 0
Dimensions: —
Floor Type: Carpet
Full Bathrooms: 3
Bathroom Amenities: Whirlpool,Separate Shower,Double Sink
Bathroom in Basement: 0
Rooms: Eating Area,Office,Loft,Walk In Closet,Screened Porch,Foyer
Basement Description: Finished,Crawl
Other Specifics
| 2 | |
| Concrete Perimeter | |
| Asphalt | |
| Porch Screened, Brick Paver Patio, End Unit | |
| Mature Trees | |
| 44X80 | |
| — | |
| Full | |
| Vaulted/Cathedral Ceilings, Skylight(s), Bar-Wet, Hardwood Floors, First Floor Laundry, Laundry Hook-Up in Unit, Storage, Built-in Features, Walk-In Closet(s) | |
| Microwave, Dishwasher, Refrigerator, Bar Fridge, Freezer, Washer, Dryer, Disposal, Stainless Steel Appliance(s), Wine Refrigerator, Cooktop, Built-In Oven, Range Hood | |
| Not in DB | |
| — | |
| — | |
| — | |
| Wood Burning, Attached Fireplace Doors/Screen, Gas Log, Gas Starter |
Tax History
| Year | Property Taxes |
|---|---|
| 2020 | $6,744 |
Contact Agent
Nearby Similar Homes
Nearby Sold Comparables
Contact Agent
Listing Provided By
d'aprile properties

