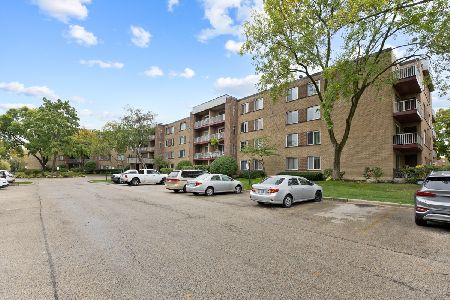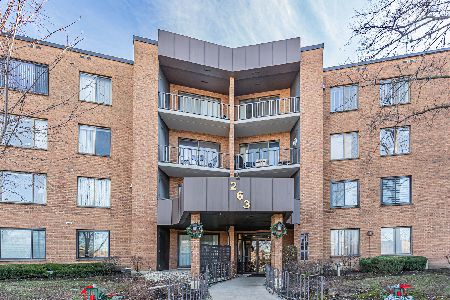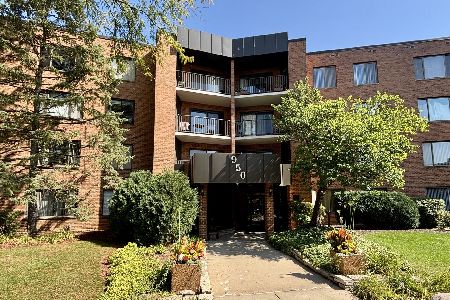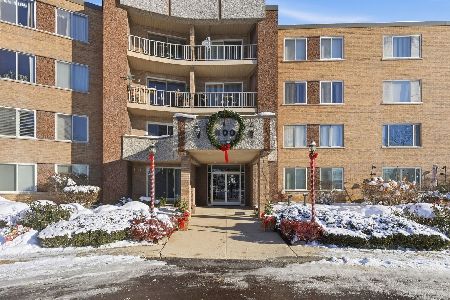45 Stonington Drive, Palatine, Illinois 60074
$280,000
|
Sold
|
|
| Status: | Closed |
| Sqft: | 1,600 |
| Cost/Sqft: | $169 |
| Beds: | 2 |
| Baths: | 2 |
| Year Built: | 1986 |
| Property Taxes: | $6,639 |
| Days On Market: | 554 |
| Lot Size: | 0,00 |
Description
Come take a look at this fantastic home that combines comfort and style. Featuring a great open floor plan, this residence is filled with plenty of natural sunlight, creating a bright and welcoming atmosphere throughout. The tall ceilings enhance the open concept, making the space feel even more expansive and airy. The generously sized bedrooms provide ample space for relaxation and comfort, ensuring everyone has their own private retreat. Additionally, the loft area offers extra space that can be used as a home office, play area, or easily converted into an additional bedroom if needed, adding to the home's versatility. Ideally located near shops, restaurants, and transportation, this home offers the perfect blend of convenience and accessibility. Everything you need is just a short distance away, making daily errands and dining out a breeze. Don't miss out on the opportunity to make this beautiful home your dream home today. Schedule a viewing and experience the perfect combination of spacious living, natural light, and modern convenience!
Property Specifics
| Condos/Townhomes | |
| 2 | |
| — | |
| 1986 | |
| — | |
| — | |
| No | |
| — |
| Cook | |
| Stonington | |
| 375 / Monthly | |
| — | |
| — | |
| — | |
| 12113054 | |
| 02241040591012 |
Nearby Schools
| NAME: | DISTRICT: | DISTANCE: | |
|---|---|---|---|
|
Grade School
Winston Churchill School |
153 | — | |
|
Middle School
Winston Campus Middle School |
15 | Not in DB | |
|
High School
Palatine High School |
211 | Not in DB | |
Property History
| DATE: | EVENT: | PRICE: | SOURCE: |
|---|---|---|---|
| 11 Sep, 2024 | Sold | $280,000 | MRED MLS |
| 5 Aug, 2024 | Under contract | $269,900 | MRED MLS |
| — | Last price change | $274,900 | MRED MLS |
| 19 Jul, 2024 | Listed for sale | $274,900 | MRED MLS |
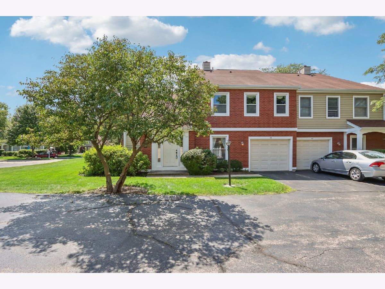
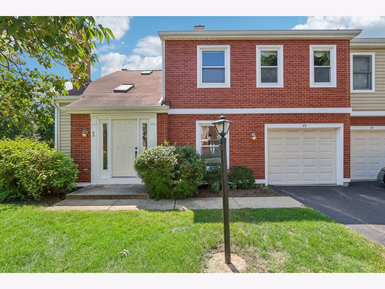
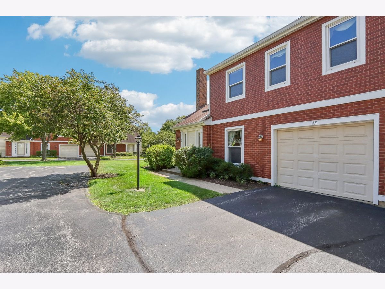
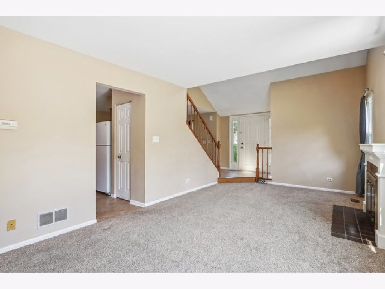
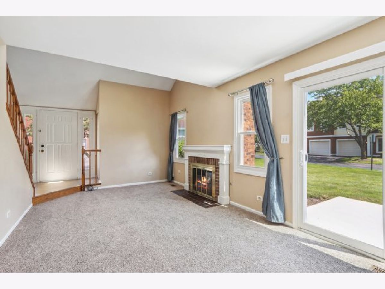
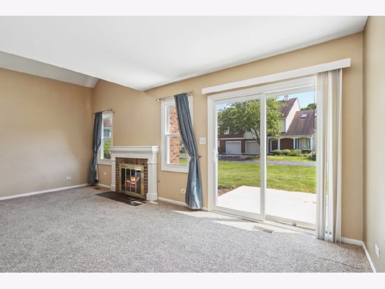
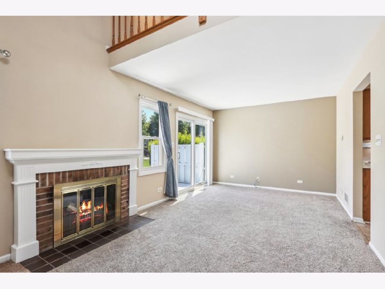
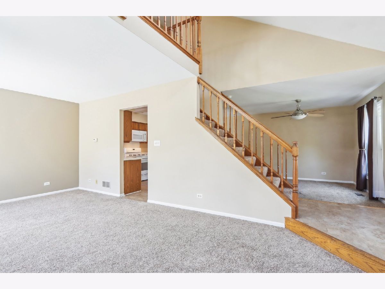
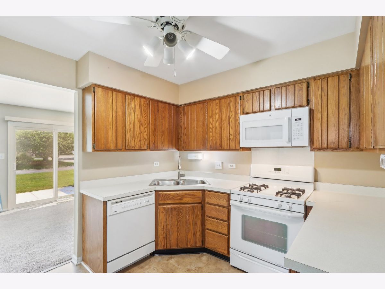
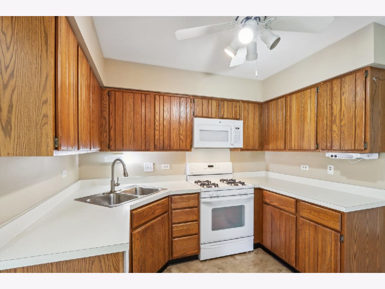
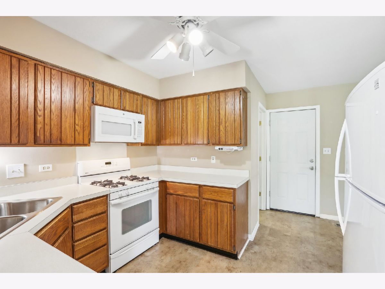
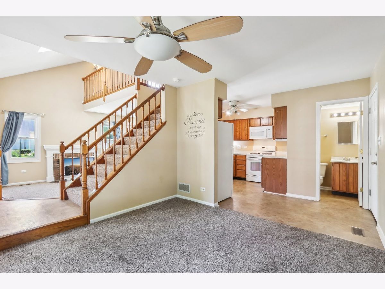
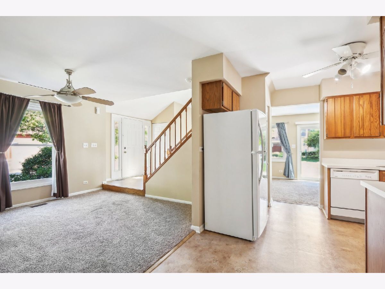
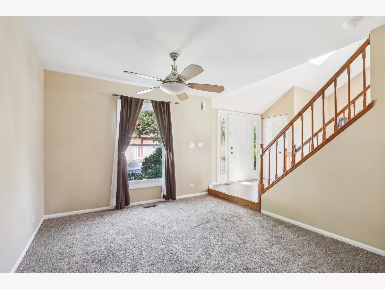
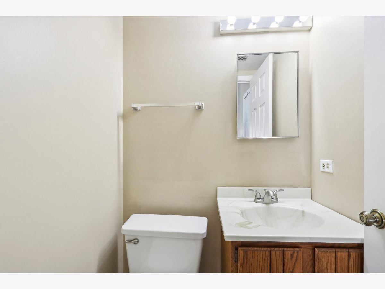
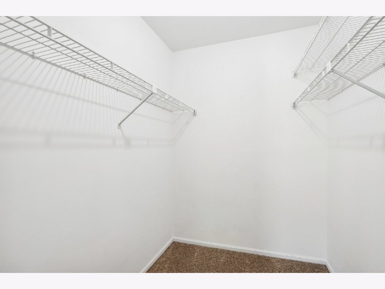
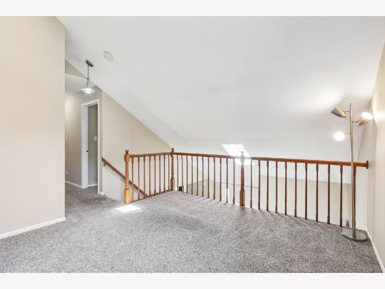
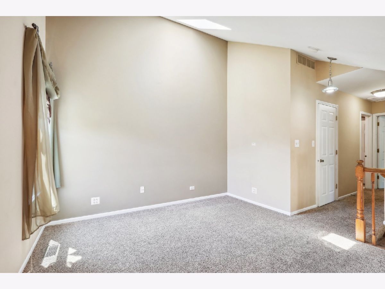
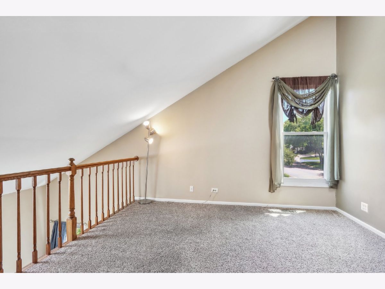
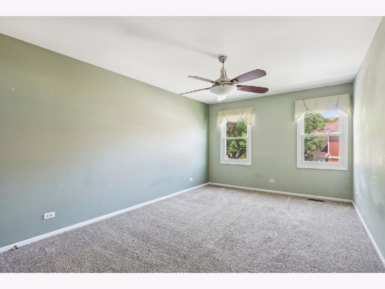
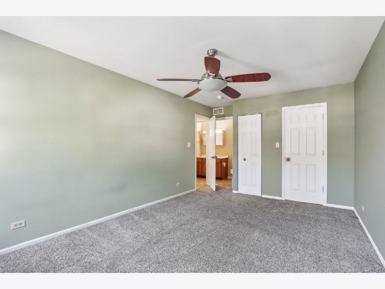
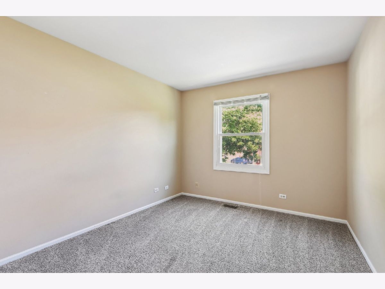
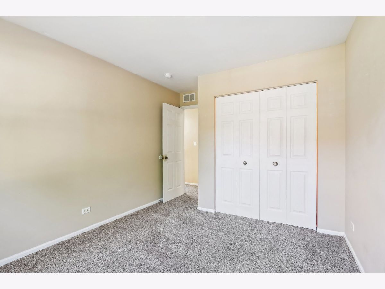
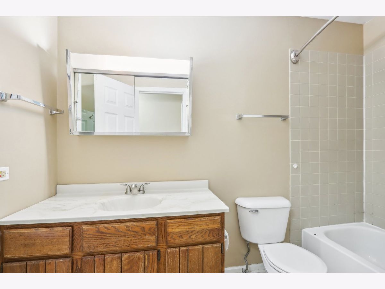
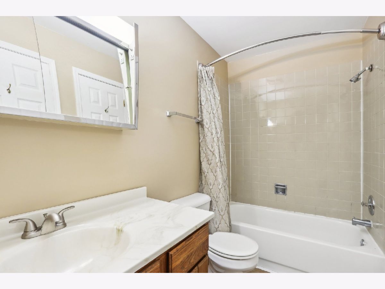
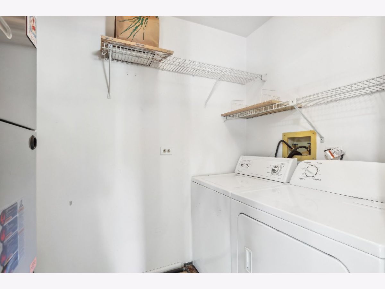
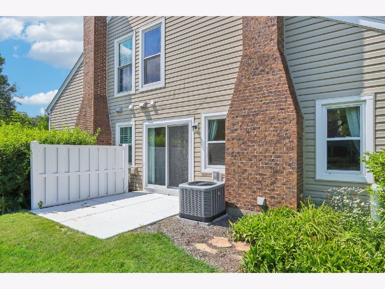
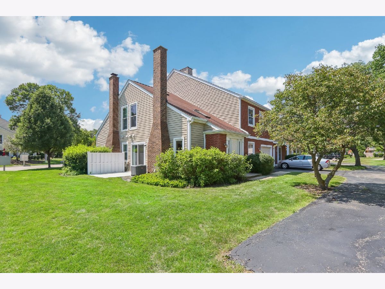
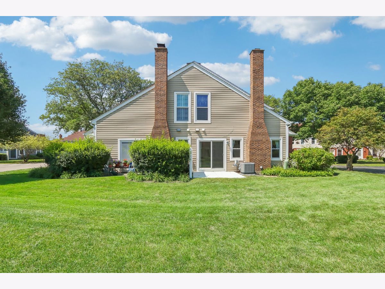
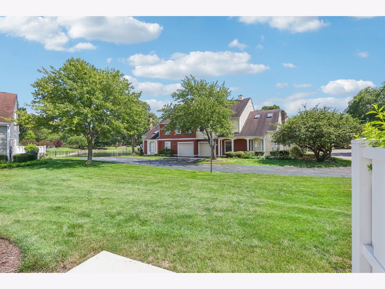
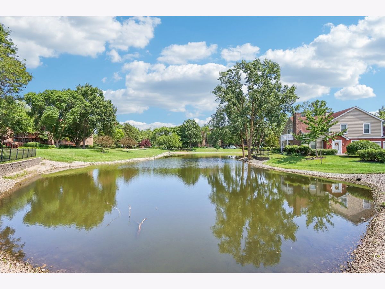
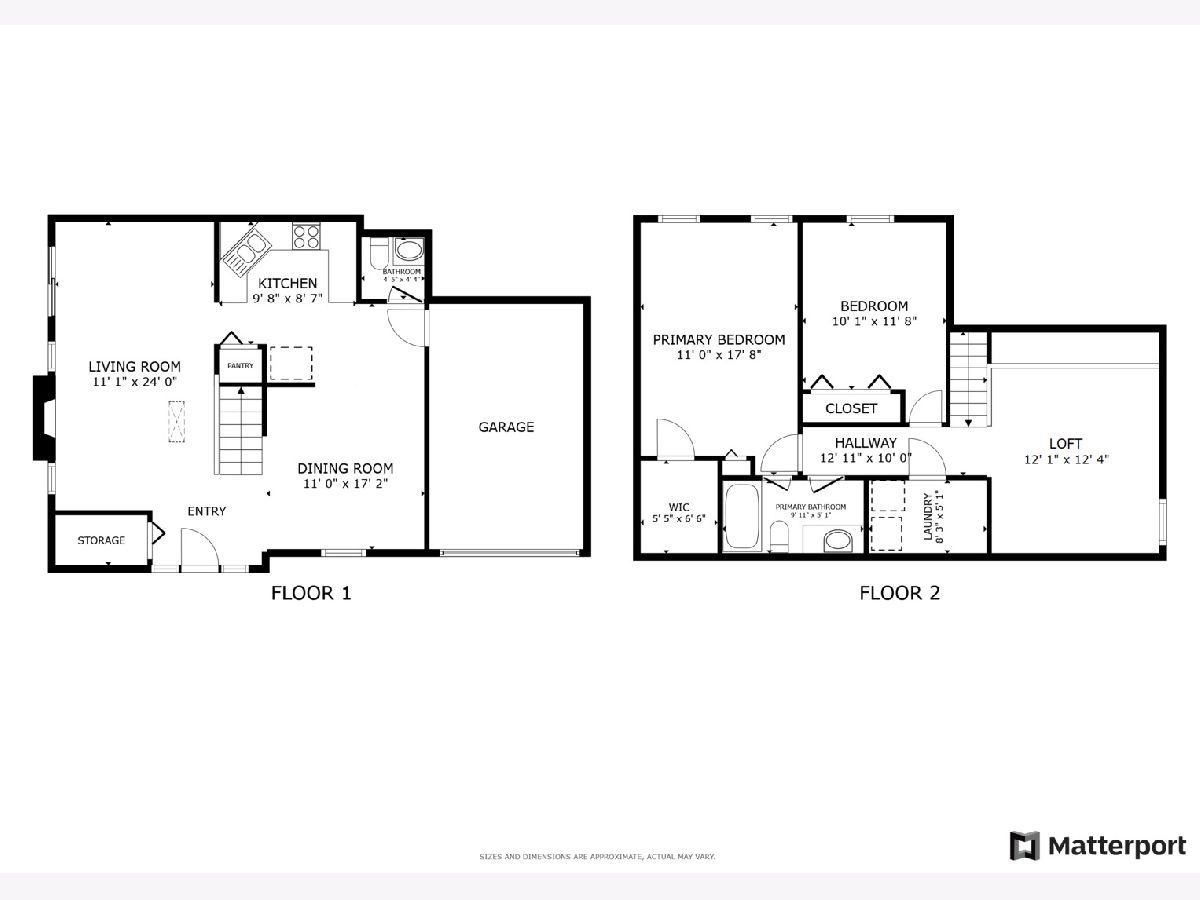
Room Specifics
Total Bedrooms: 2
Bedrooms Above Ground: 2
Bedrooms Below Ground: 0
Dimensions: —
Floor Type: —
Full Bathrooms: 2
Bathroom Amenities: —
Bathroom in Basement: 0
Rooms: —
Basement Description: None
Other Specifics
| 1 | |
| — | |
| — | |
| — | |
| — | |
| COMMON | |
| — | |
| — | |
| — | |
| — | |
| Not in DB | |
| — | |
| — | |
| — | |
| — |
Tax History
| Year | Property Taxes |
|---|---|
| 2024 | $6,639 |
Contact Agent
Nearby Similar Homes
Nearby Sold Comparables
Contact Agent
Listing Provided By
Redfin Corporation

