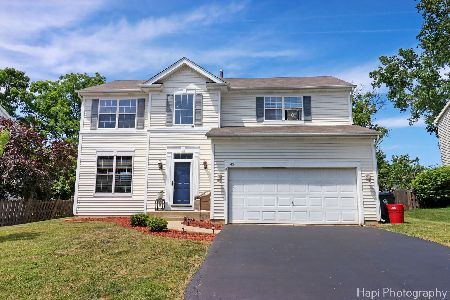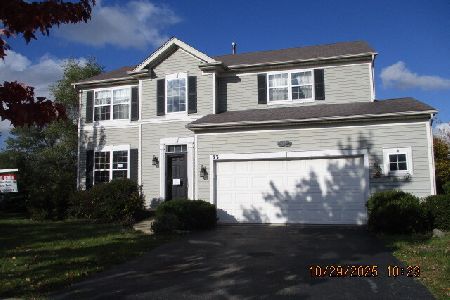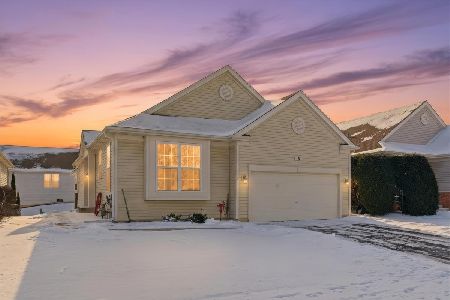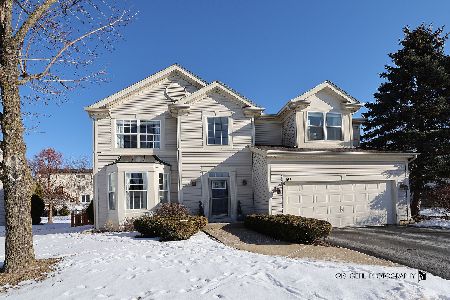45 Van Dyke Drive, Antioch, Illinois 60002
$207,000
|
Sold
|
|
| Status: | Closed |
| Sqft: | 2,144 |
| Cost/Sqft: | $99 |
| Beds: | 4 |
| Baths: | 3 |
| Year Built: | 2000 |
| Property Taxes: | $7,939 |
| Days On Market: | 2815 |
| Lot Size: | 0,20 |
Description
Well maintained home in Windmill Creek ready for a new buyer. Large backyard with playset perfect for your family and fenced to keep your pets safe as well. Kitchen boasts stainless steel appliances and 42" kitchen cabinets! Master bedroom has a walk in closet, cathedral ceilings, double vanity, separate tub and shower. Enjoy the convenience of 2nd floor laundry! Partially finished basement includes an office with a walk-in closet and would make a perfect "man cave"! Great location, very close to parks, schools, dining, community pool, theatre, Metra and downtown Antioch.
Property Specifics
| Single Family | |
| — | |
| — | |
| 2000 | |
| Full | |
| — | |
| No | |
| 0.2 |
| Lake | |
| Windmill Creek | |
| 47 / Monthly | |
| Insurance | |
| Public | |
| Public Sewer | |
| 09961963 | |
| 02082150130000 |
Nearby Schools
| NAME: | DISTRICT: | DISTANCE: | |
|---|---|---|---|
|
Grade School
Antioch Elementary School |
34 | — | |
|
Middle School
Antioch Upper Grade School |
34 | Not in DB | |
|
High School
Antioch Community High School |
117 | Not in DB | |
Property History
| DATE: | EVENT: | PRICE: | SOURCE: |
|---|---|---|---|
| 11 Jul, 2008 | Sold | $210,000 | MRED MLS |
| 8 Jul, 2008 | Under contract | $209,900 | MRED MLS |
| 1 Jun, 2008 | Listed for sale | $209,900 | MRED MLS |
| 10 Aug, 2012 | Sold | $203,000 | MRED MLS |
| 29 Jun, 2012 | Under contract | $210,000 | MRED MLS |
| 23 May, 2012 | Listed for sale | $210,000 | MRED MLS |
| 23 Aug, 2018 | Sold | $207,000 | MRED MLS |
| 22 Jul, 2018 | Under contract | $211,995 | MRED MLS |
| — | Last price change | $214,900 | MRED MLS |
| 24 May, 2018 | Listed for sale | $214,900 | MRED MLS |
| 14 Nov, 2025 | Under contract | $310,000 | MRED MLS |
| 11 Nov, 2025 | Listed for sale | $310,000 | MRED MLS |
Room Specifics
Total Bedrooms: 4
Bedrooms Above Ground: 4
Bedrooms Below Ground: 0
Dimensions: —
Floor Type: Carpet
Dimensions: —
Floor Type: Carpet
Dimensions: —
Floor Type: Carpet
Full Bathrooms: 3
Bathroom Amenities: Separate Shower,Double Sink,Garden Tub
Bathroom in Basement: 0
Rooms: Office
Basement Description: Partially Finished
Other Specifics
| 2 | |
| Concrete Perimeter | |
| Asphalt | |
| Deck, Porch | |
| Fenced Yard | |
| 125 X 70 | |
| Unfinished | |
| Full | |
| Vaulted/Cathedral Ceilings, Wood Laminate Floors, Second Floor Laundry | |
| Range, Microwave, Dishwasher, Refrigerator, Washer, Dryer | |
| Not in DB | |
| Tennis Courts, Sidewalks, Street Lights, Street Paved | |
| — | |
| — | |
| — |
Tax History
| Year | Property Taxes |
|---|---|
| 2008 | $6,502 |
| 2012 | $6,500 |
| 2018 | $7,939 |
| 2025 | $10,253 |
Contact Agent
Nearby Similar Homes
Nearby Sold Comparables
Contact Agent
Listing Provided By
RE/MAX Advantage Realty










