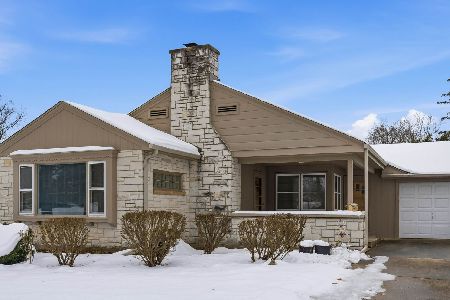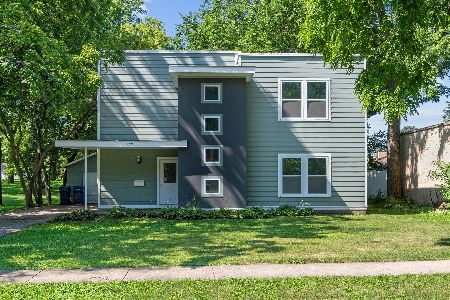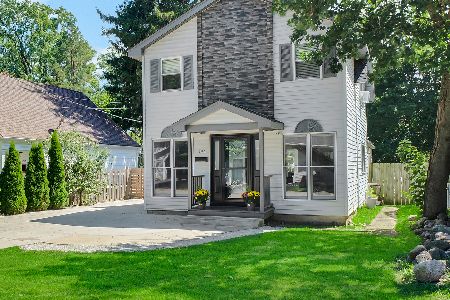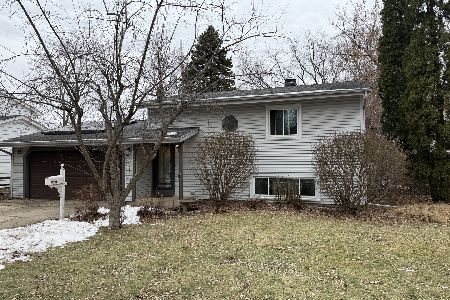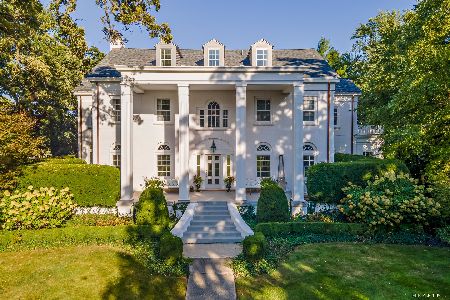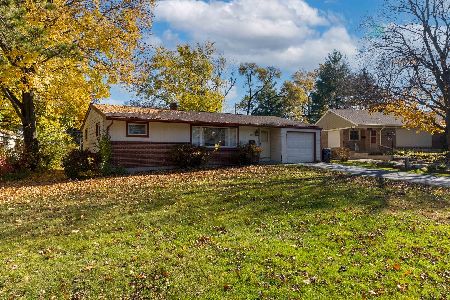45 Victor Parkway, Crystal Lake, Illinois 60014
$359,000
|
Sold
|
|
| Status: | Closed |
| Sqft: | 1,546 |
| Cost/Sqft: | $226 |
| Beds: | 2 |
| Baths: | 2 |
| Year Built: | 1951 |
| Property Taxes: | $6,115 |
| Days On Market: | 514 |
| Lot Size: | 0,29 |
Description
Welcome to your dream home, nestled on a tranquil dead-end street in the heart of downtown Crystal Lake. This exceptional property offers the perfect blend of serene privacy and vibrant urban living. Enjoy the best of both worlds with no through traffic, yet just a short stroll to downtown's array of shopping, dining, and entertainment options, as well as the scenic beauty of the lake. Step inside this beautifully renovated gem, where every detail has been thoughtfully upgraded. Gleaming hardwood floors extend throughout the entire home, enhancing the open and airy feel created by removing walls to achieve a modern, open floor plan. The kitchen is a culinary delight with freshly painted cabinets, sleek stainless steel appliances, and an inviting layout perfect for both everyday meals and entertaining guests. The bathrooms have been completely gutted and remodeled, featuring contemporary finishes and fixtures that offer a spa-like experience. Practical updates include a newly added interior door to the garage, an upgraded 200-amp electrical service, and recent HVAC and window replacements (both in 2021), ensuring comfort and efficiency year-round. Outside, the backyard is a true oasis. The expansive space is highlighted by a beautiful deck, charming gazebo, and a relaxing hot tub-ideal for unwinding or hosting gatherings. Meticulously landscaped with gorgeous details and surrounded by a privacy fence, this outdoor retreat promises tranquility and seclusion. Additional enhancements include new garage doors and openers, a newly installed garage heater, reverse osmosis water system and a beautifully designed privacy fence, all contributing to the home's overall appeal and functionality. This property combines the best of modern renovations with the allure of a prime downtown location, offering a rare opportunity to live in style and convenience. Don't miss your chance to make this stunning house your new home!
Property Specifics
| Single Family | |
| — | |
| — | |
| 1951 | |
| — | |
| — | |
| No | |
| 0.29 |
| — | |
| — | |
| 0 / Not Applicable | |
| — | |
| — | |
| — | |
| 12138919 | |
| 1906229036 |
Nearby Schools
| NAME: | DISTRICT: | DISTANCE: | |
|---|---|---|---|
|
Grade School
North Elementary School |
47 | — | |
|
Middle School
Richard F Bernotas Middle School |
47 | Not in DB | |
|
High School
Crystal Lake Central High School |
155 | Not in DB | |
Property History
| DATE: | EVENT: | PRICE: | SOURCE: |
|---|---|---|---|
| 31 Aug, 2018 | Sold | $190,000 | MRED MLS |
| 6 Aug, 2018 | Under contract | $194,900 | MRED MLS |
| 30 Jul, 2018 | Listed for sale | $194,900 | MRED MLS |
| 30 Sep, 2024 | Sold | $359,000 | MRED MLS |
| 27 Aug, 2024 | Under contract | $350,000 | MRED MLS |
| 22 Aug, 2024 | Listed for sale | $350,000 | MRED MLS |
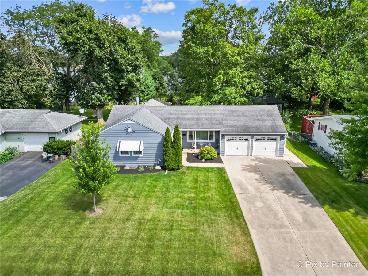
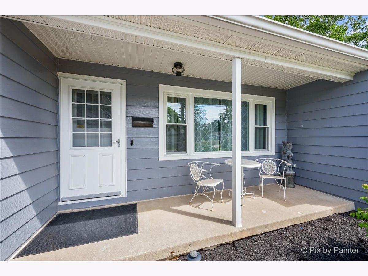
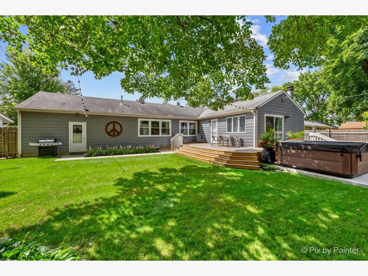
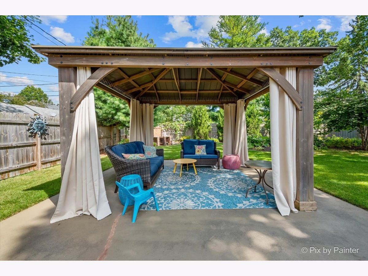
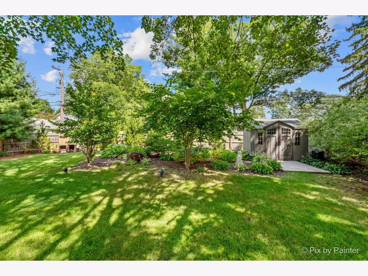
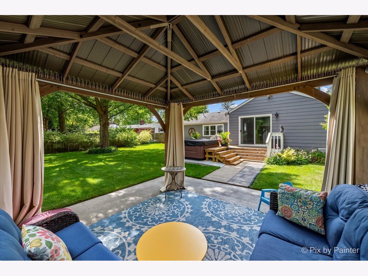
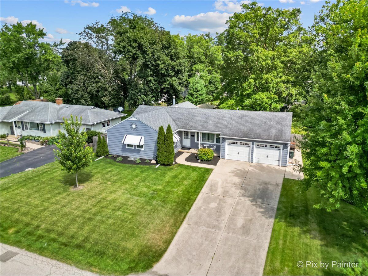
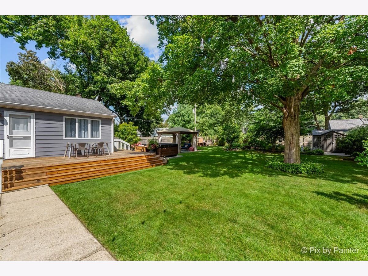
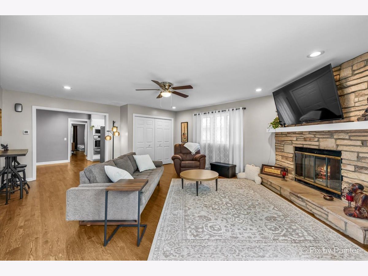
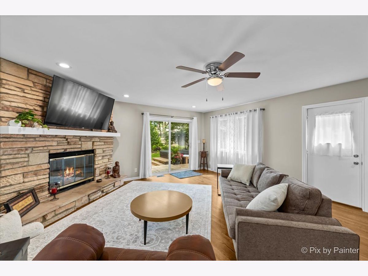
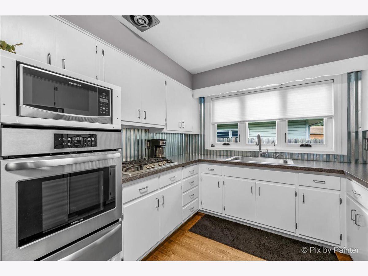
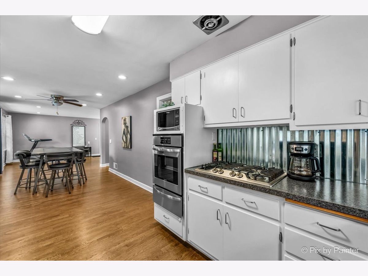
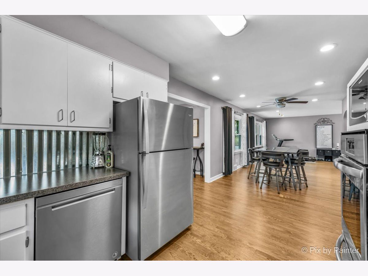
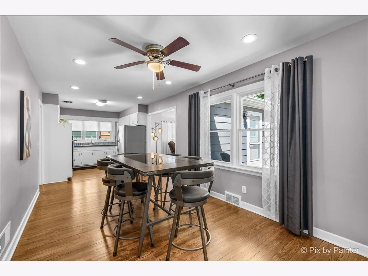
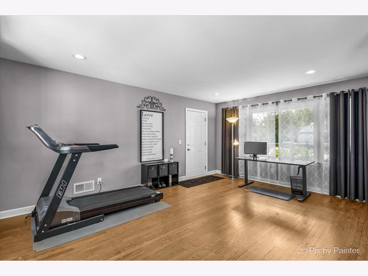
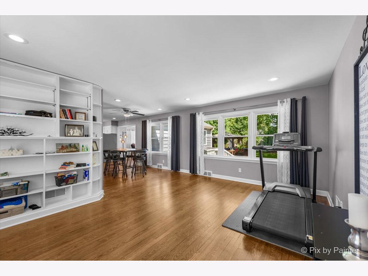
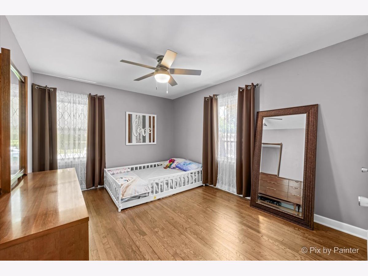
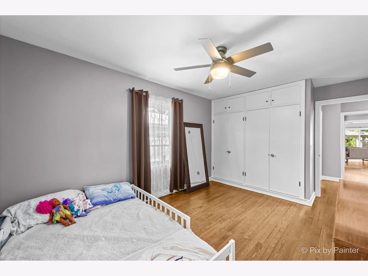
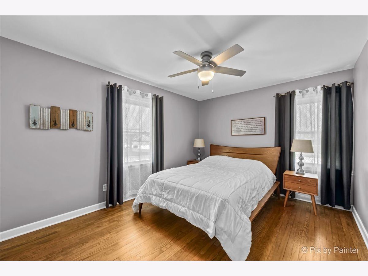
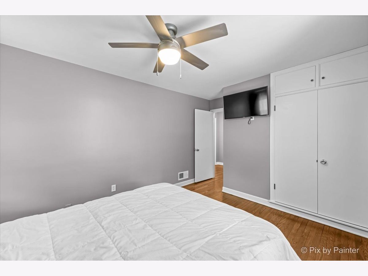
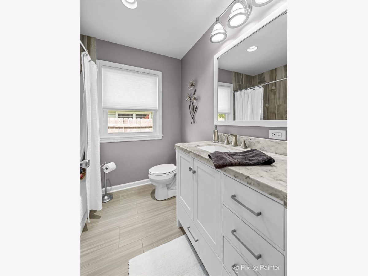
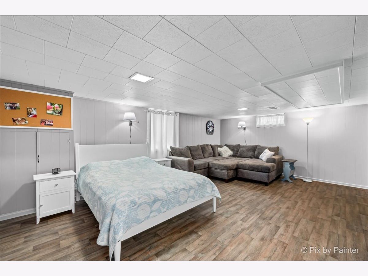
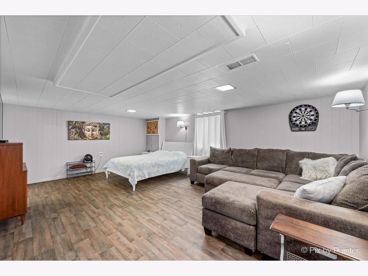
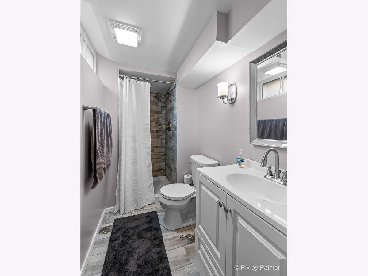
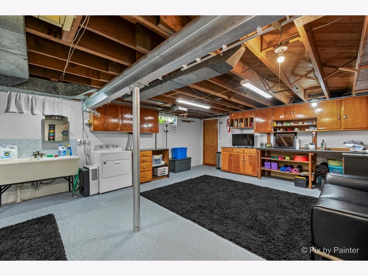
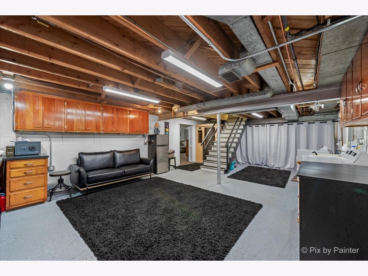
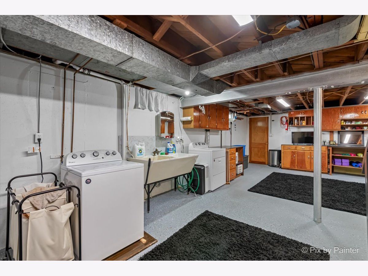
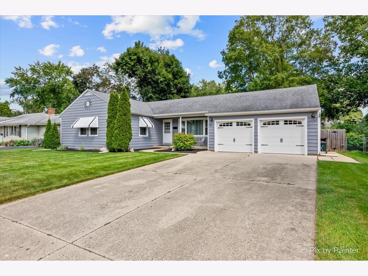
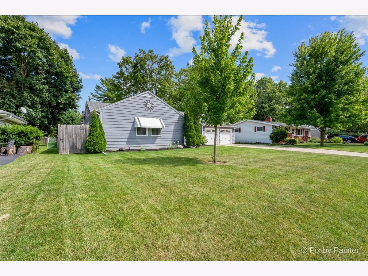
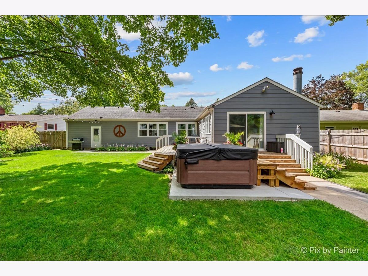
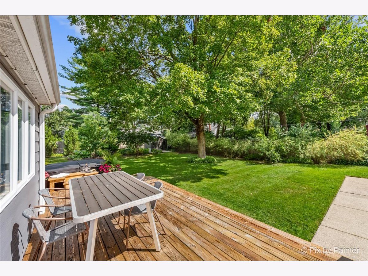
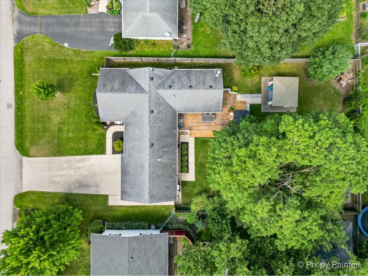
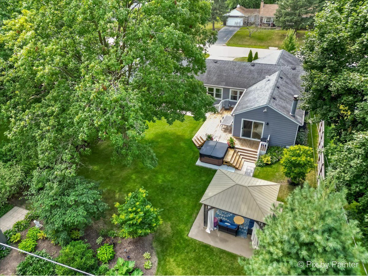
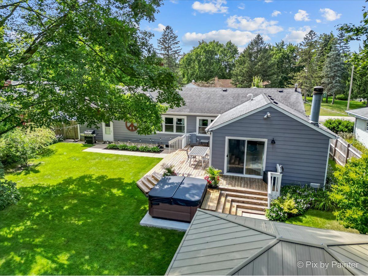
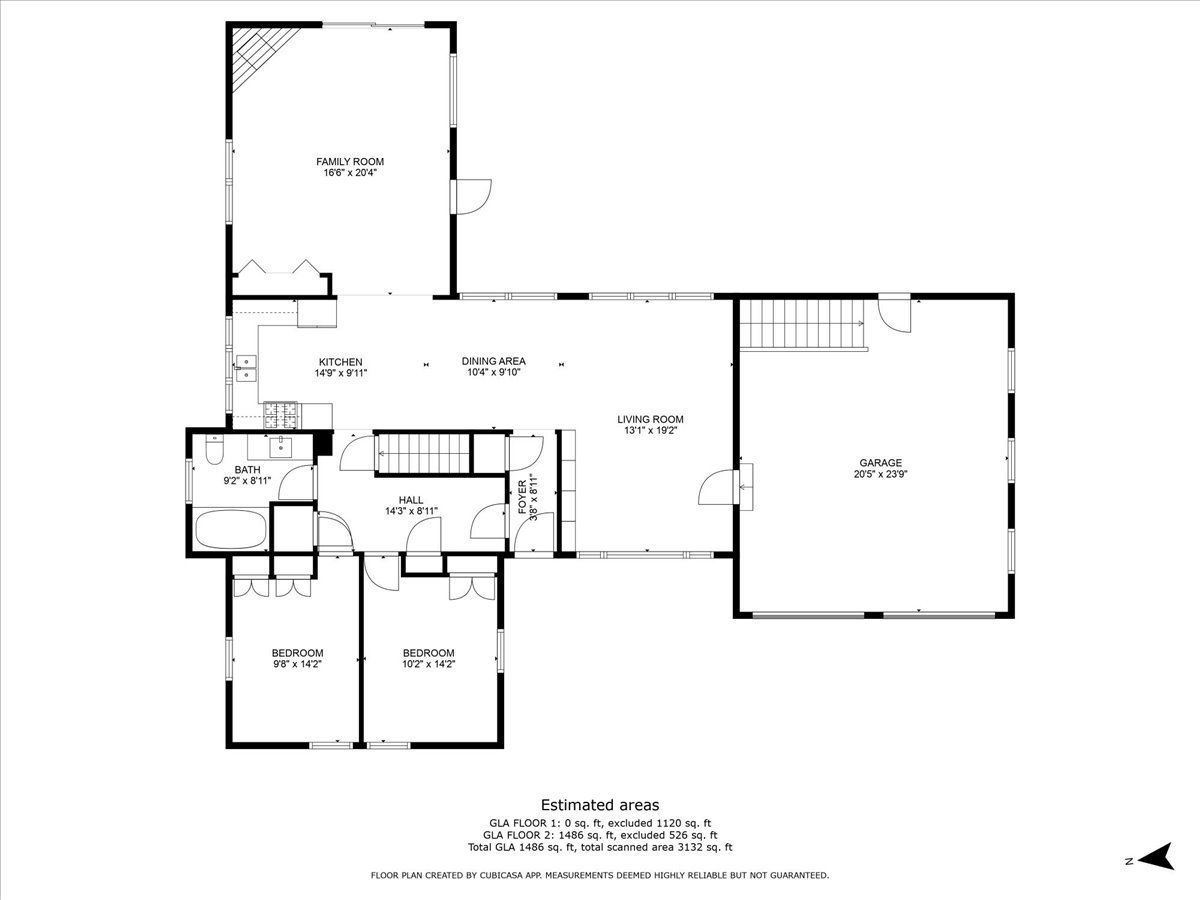
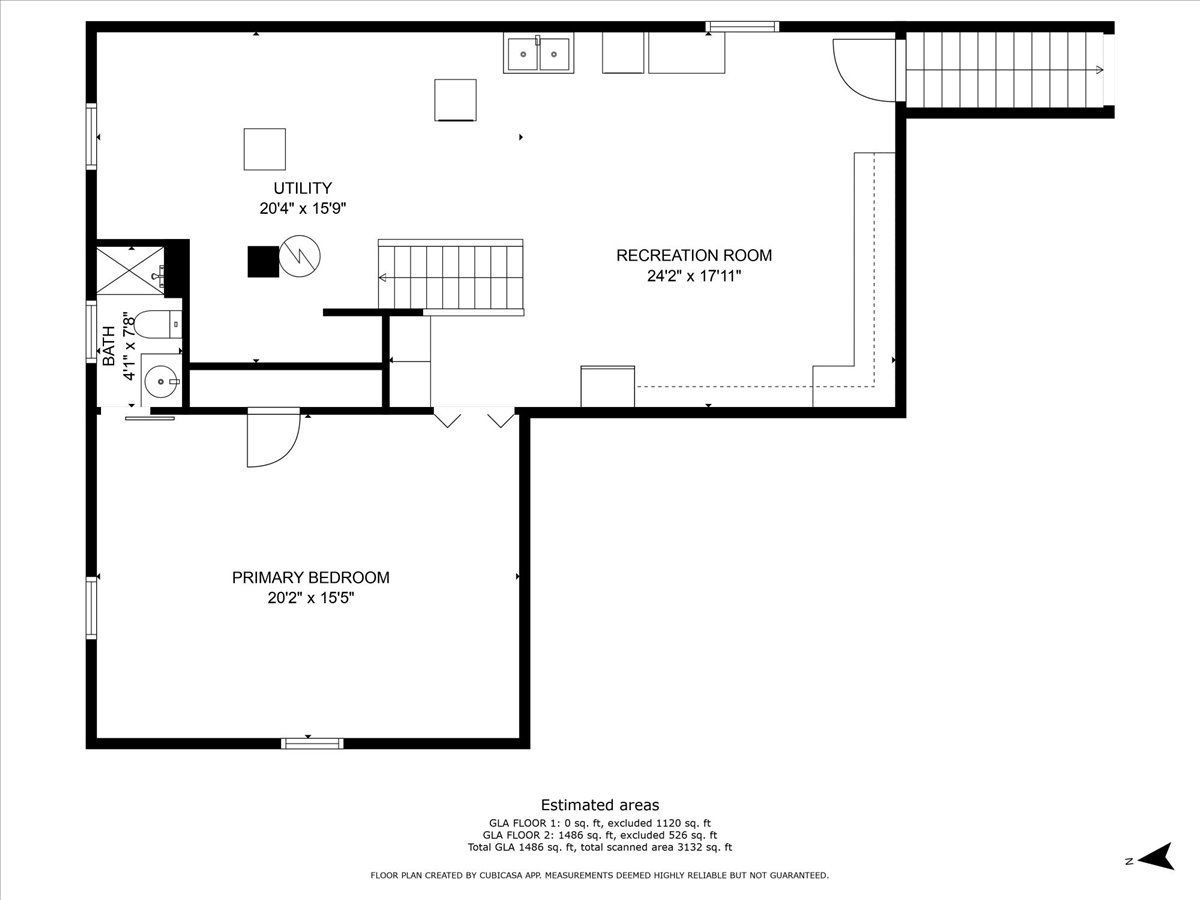
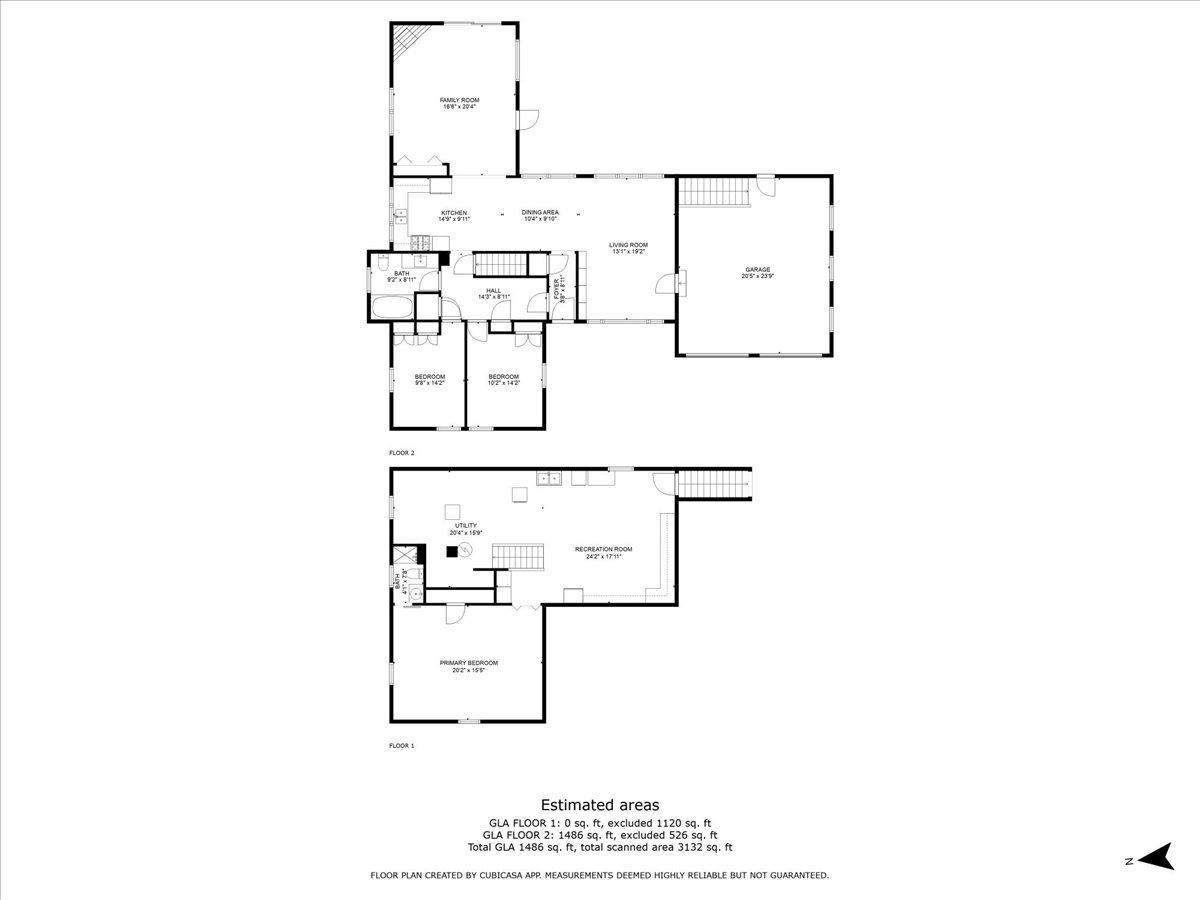
Room Specifics
Total Bedrooms: 3
Bedrooms Above Ground: 2
Bedrooms Below Ground: 1
Dimensions: —
Floor Type: —
Dimensions: —
Floor Type: —
Full Bathrooms: 2
Bathroom Amenities: —
Bathroom in Basement: 1
Rooms: —
Basement Description: Finished
Other Specifics
| 2 | |
| — | |
| Concrete | |
| — | |
| — | |
| 76 X 168 X 76 X 168 | |
| — | |
| — | |
| — | |
| — | |
| Not in DB | |
| — | |
| — | |
| — | |
| — |
Tax History
| Year | Property Taxes |
|---|---|
| 2018 | $5,606 |
| 2024 | $6,115 |
Contact Agent
Nearby Similar Homes
Nearby Sold Comparables
Contact Agent
Listing Provided By
Keller Williams Success Realty

