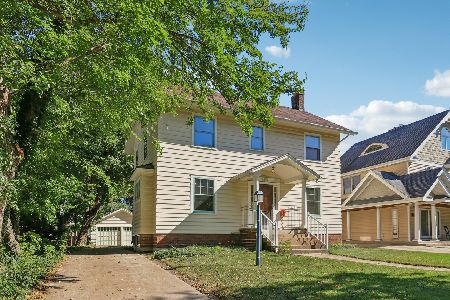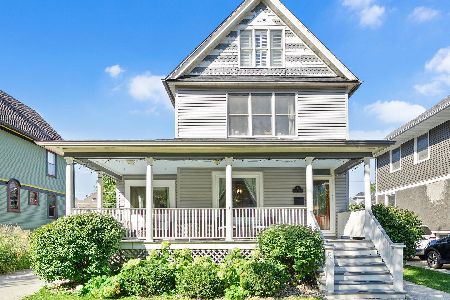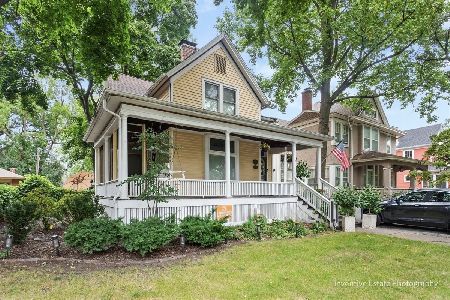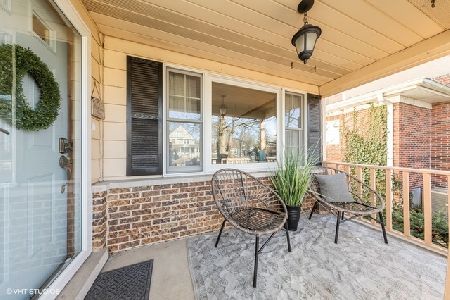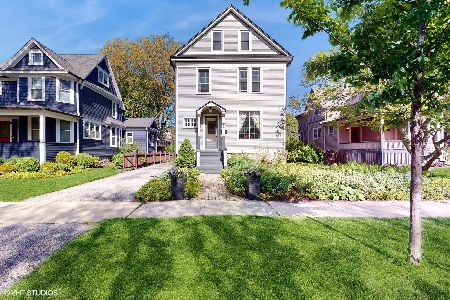45 Waiola Avenue, La Grange, Illinois 60525
$415,000
|
Sold
|
|
| Status: | Closed |
| Sqft: | 0 |
| Cost/Sqft: | — |
| Beds: | 3 |
| Baths: | 2 |
| Year Built: | 1895 |
| Property Taxes: | $7,203 |
| Days On Market: | 5544 |
| Lot Size: | 0,00 |
Description
Completely updated farmhouse in Historic La Grange. HW floors, wood burning fireplace & natural woodwork thruout. Granite & cherry kitchen and baths. Recently finished lower level rec rm. Huge heated loft over 2.5 car gar. offers additional living space. Inviting porch in front and tiered deck overlooks beautifully landscaped yard in back. A commuter's dream-walk to town, train, schools. Absolutely move-in ready!
Property Specifics
| Single Family | |
| — | |
| Farmhouse | |
| 1895 | |
| Full | |
| — | |
| No | |
| — |
| Cook | |
| — | |
| 0 / Not Applicable | |
| None | |
| Lake Michigan | |
| Public Sewer | |
| 07617860 | |
| 18041140030000 |
Nearby Schools
| NAME: | DISTRICT: | DISTANCE: | |
|---|---|---|---|
|
Grade School
Ogden Ave Elementary School |
102 | — | |
|
Middle School
Park Junior High School |
102 | Not in DB | |
|
High School
Lyons Twp High School |
204 | Not in DB | |
Property History
| DATE: | EVENT: | PRICE: | SOURCE: |
|---|---|---|---|
| 10 Aug, 2007 | Sold | $540,000 | MRED MLS |
| 5 Jul, 2007 | Under contract | $559,000 | MRED MLS |
| — | Last price change | $569,000 | MRED MLS |
| 17 Dec, 2006 | Listed for sale | $599,000 | MRED MLS |
| 1 Oct, 2008 | Sold | $625,000 | MRED MLS |
| 10 May, 2008 | Under contract | $639,900 | MRED MLS |
| 28 Apr, 2008 | Listed for sale | $639,900 | MRED MLS |
| 12 Nov, 2010 | Sold | $415,000 | MRED MLS |
| 11 Oct, 2010 | Under contract | $450,000 | MRED MLS |
| — | Last price change | $489,900 | MRED MLS |
| 25 Aug, 2010 | Listed for sale | $489,900 | MRED MLS |
| 17 Sep, 2021 | Sold | $625,000 | MRED MLS |
| 29 Aug, 2021 | Under contract | $679,900 | MRED MLS |
| 6 Aug, 2021 | Listed for sale | $679,900 | MRED MLS |
Room Specifics
Total Bedrooms: 3
Bedrooms Above Ground: 3
Bedrooms Below Ground: 0
Dimensions: —
Floor Type: Hardwood
Dimensions: —
Floor Type: Hardwood
Full Bathrooms: 2
Bathroom Amenities: —
Bathroom in Basement: 0
Rooms: Den,Enclosed Porch,Loft,Recreation Room
Basement Description: Partially Finished,Exterior Access
Other Specifics
| 2 | |
| — | |
| Concrete | |
| Deck | |
| Cul-De-Sac,Landscaped | |
| 50X136 | |
| Full,Pull Down Stair | |
| None | |
| — | |
| Double Oven, Range, Microwave, Dishwasher, Disposal | |
| Not in DB | |
| Sidewalks, Street Lights, Street Paved | |
| — | |
| — | |
| Wood Burning, Includes Accessories |
Tax History
| Year | Property Taxes |
|---|---|
| 2007 | $5,810 |
| 2008 | $7,645 |
| 2010 | $7,203 |
| 2021 | $18,467 |
Contact Agent
Nearby Similar Homes
Nearby Sold Comparables
Contact Agent
Listing Provided By
Smothers Realty Group


