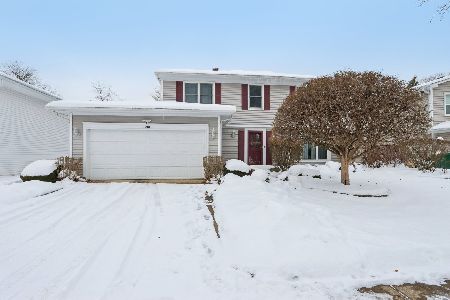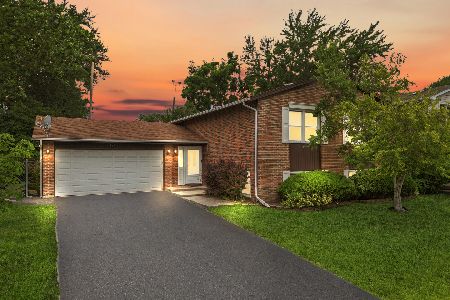45 Wakefield Lane, Buffalo Grove, Illinois 60089
$399,900
|
Sold
|
|
| Status: | Closed |
| Sqft: | 2,655 |
| Cost/Sqft: | $151 |
| Beds: | 4 |
| Baths: | 3 |
| Year Built: | 1979 |
| Property Taxes: | $11,394 |
| Days On Market: | 2465 |
| Lot Size: | 0,16 |
Description
SO much space at an amazing price in Highland Grove! The foyer welcomes you home into the large living room w/ bright bay window, which flows seamlessly into the separate dining room & cozy family room w/ brick surround gas fireplace. The gorgeous renovated kitchen stands out from the crowd w/ rare Brazilian granite counters, tile splash, built- in buffet, spacious eat ing area, & stainless steel sink & appliances. Upstairs are three spacious bedrooms sharing a full bath w/ quartz vanity & tiled shower/tub combo. Master suite offers walk- in closet & ensuite bath w/ dual quartz vanity & separate tile shower w/ glass doors. Lower level features a rec room w/ exterior access & large laundry room w/ newer wash/dry, sink, extra storage & updated flooring. Main level powder room & attached 2 car garage. Beautiful mostly fenced backyard w/ patio, mature trees & landscaping. Award winning Stevenson HS district, brand new roof & new carpet!
Property Specifics
| Single Family | |
| — | |
| Bi-Level | |
| 1979 | |
| Full,English | |
| GREENBRIAR | |
| No | |
| 0.16 |
| Lake | |
| Highland Grove | |
| 0 / Not Applicable | |
| None | |
| Lake Michigan,Public | |
| Public Sewer | |
| 10348966 | |
| 15331020050000 |
Nearby Schools
| NAME: | DISTRICT: | DISTANCE: | |
|---|---|---|---|
|
Grade School
Tripp School |
102 | — | |
|
Middle School
Aptakisic Junior High School |
102 | Not in DB | |
|
High School
Adlai E Stevenson High School |
125 | Not in DB | |
Property History
| DATE: | EVENT: | PRICE: | SOURCE: |
|---|---|---|---|
| 14 Jun, 2019 | Sold | $399,900 | MRED MLS |
| 21 Apr, 2019 | Under contract | $399,900 | MRED MLS |
| 18 Apr, 2019 | Listed for sale | $399,900 | MRED MLS |
Room Specifics
Total Bedrooms: 4
Bedrooms Above Ground: 4
Bedrooms Below Ground: 0
Dimensions: —
Floor Type: Wood Laminate
Dimensions: —
Floor Type: Wood Laminate
Dimensions: —
Floor Type: Carpet
Full Bathrooms: 3
Bathroom Amenities: Separate Shower,Double Sink,Soaking Tub
Bathroom in Basement: 0
Rooms: Recreation Room,Eating Area,Foyer,Walk In Closet
Basement Description: Finished
Other Specifics
| 2 | |
| Concrete Perimeter | |
| Concrete | |
| Patio, Porch, Storms/Screens | |
| Landscaped,Mature Trees | |
| 68X105X64X105 | |
| Unfinished | |
| Full | |
| Hardwood Floors, Wood Laminate Floors, Walk-In Closet(s) | |
| Range, Microwave, Dishwasher, Freezer, Washer, Dryer, Disposal, Stainless Steel Appliance(s) | |
| Not in DB | |
| Sidewalks, Street Lights, Street Paved | |
| — | |
| — | |
| Attached Fireplace Doors/Screen, Gas Starter |
Tax History
| Year | Property Taxes |
|---|---|
| 2019 | $11,394 |
Contact Agent
Nearby Similar Homes
Nearby Sold Comparables
Contact Agent
Listing Provided By
RE/MAX Suburban








