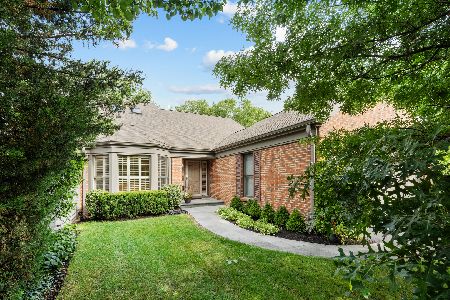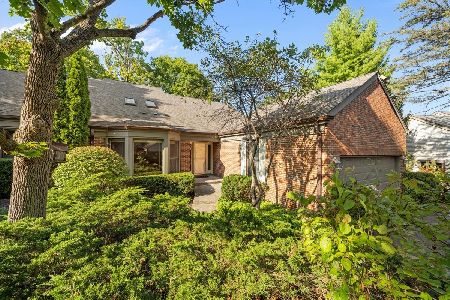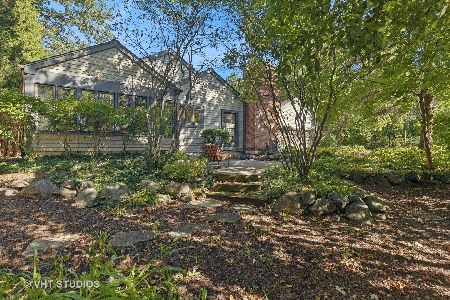45 Warrington Drive, Lake Bluff, Illinois 60044
$450,000
|
Sold
|
|
| Status: | Closed |
| Sqft: | 2,201 |
| Cost/Sqft: | $215 |
| Beds: | 3 |
| Baths: | 3 |
| Year Built: | 1986 |
| Property Taxes: | $10,000 |
| Days On Market: | 5237 |
| Lot Size: | 0,00 |
Description
Prepare to be amazed! This expanded A-unit has been upgraded to include a spectacular kitchen w/6-burner Viking range, Sub Zero, island w/prep sink, HW floor. Dramatic LR opens to DR & sunroom, separated by 2-sided FP. Den has HW floor, wet bar w/refrigerator. 1st floor MBR just papered w/Brunschurg & Fils. PR has handpainted sink & commode. Full finished bsmt. 2nd flr bth beautifully remodeled. Home Warranty
Property Specifics
| Condos/Townhomes | |
| 2 | |
| — | |
| 1986 | |
| Full | |
| — | |
| No | |
| — |
| Lake | |
| Armour Woods | |
| 93 / Monthly | |
| Insurance,Lawn Care | |
| Lake Michigan | |
| Public Sewer | |
| 07879653 | |
| 12172120760000 |
Nearby Schools
| NAME: | DISTRICT: | DISTANCE: | |
|---|---|---|---|
|
Grade School
Lake Bluff Elementary School |
65 | — | |
|
Middle School
Lake Bluff Middle School |
65 | Not in DB | |
|
High School
Lake Forest High School |
115 | Not in DB | |
Property History
| DATE: | EVENT: | PRICE: | SOURCE: |
|---|---|---|---|
| 8 May, 2012 | Sold | $450,000 | MRED MLS |
| 5 Mar, 2012 | Under contract | $474,000 | MRED MLS |
| — | Last price change | $499,000 | MRED MLS |
| 12 Aug, 2011 | Listed for sale | $589,000 | MRED MLS |
| 26 Apr, 2019 | Sold | $562,500 | MRED MLS |
| 12 Mar, 2019 | Under contract | $595,000 | MRED MLS |
| 12 Mar, 2019 | Listed for sale | $595,000 | MRED MLS |
| 23 Sep, 2024 | Sold | $785,000 | MRED MLS |
| 8 Aug, 2024 | Under contract | $779,000 | MRED MLS |
| 26 Jul, 2024 | Listed for sale | $779,000 | MRED MLS |
Room Specifics
Total Bedrooms: 3
Bedrooms Above Ground: 3
Bedrooms Below Ground: 0
Dimensions: —
Floor Type: Carpet
Dimensions: —
Floor Type: Carpet
Full Bathrooms: 3
Bathroom Amenities: Whirlpool,Separate Shower
Bathroom in Basement: 0
Rooms: Den
Basement Description: Finished
Other Specifics
| 2.5 | |
| Concrete Perimeter | |
| Asphalt | |
| Patio, Tennis Court(s), Storms/Screens | |
| Common Grounds,Landscaped,Wooded | |
| PER SURVEY | |
| — | |
| Full | |
| Vaulted/Cathedral Ceilings, Bar-Wet, Hardwood Floors, First Floor Bedroom, First Floor Full Bath, Laundry Hook-Up in Unit | |
| Double Oven, Microwave, Dishwasher, Refrigerator, High End Refrigerator, Bar Fridge, Disposal, Stainless Steel Appliance(s) | |
| Not in DB | |
| — | |
| — | |
| Tennis Court(s) | |
| Double Sided, Wood Burning, Attached Fireplace Doors/Screen, Gas Starter |
Tax History
| Year | Property Taxes |
|---|---|
| 2012 | $10,000 |
| 2019 | $10,382 |
| 2024 | $11,630 |
Contact Agent
Nearby Similar Homes
Nearby Sold Comparables
Contact Agent
Listing Provided By
Griffith, Grant & Lackie







