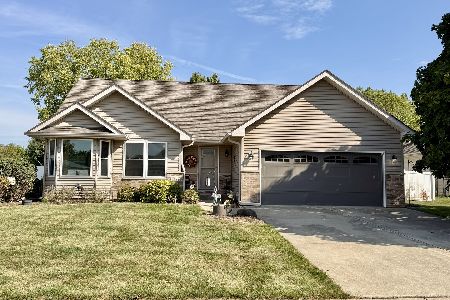45 William Lane, Sandwich, Illinois 60548
$234,900
|
Sold
|
|
| Status: | Closed |
| Sqft: | 2,085 |
| Cost/Sqft: | $113 |
| Beds: | 3 |
| Baths: | 3 |
| Year Built: | 1998 |
| Property Taxes: | $3,524 |
| Days On Market: | 3525 |
| Lot Size: | 0,86 |
Description
You'll love this well maintained 1-owner custom ranch~Located at the end of quiet cul-de-sac on a premium .86 acre lot w/many beautiful trees & pines~Many lovely interior features include vaulted/tray ceilings, beveled glass doors, custom built-in columns w/glass door cabinets, Anderson windows, wood laminate flooring, oak doors/trim & recessed lighting~Large eat-in kitchen promotes gorgeous hickory cabinets w/crown molding, great counter space & bay window for natural light & fantastic view~Spacious, living room w/tray ceiling, gas fireplace & gorgeous French doors leading to 3-season room w/access to patio, pool & yard~Master bedroom features tray ceiling, large walk-in closet & private bath~Finished basement adds approx 1,700 addt' SQ FT of living space w/huge family room, bonus room, storage room, full bath & 4th bedroom, perfect for guests or extended family~Enjoy the covered front porch & wonderful yard w/patio, above ground pool & shed~Big garage w/separate workshop too!
Property Specifics
| Single Family | |
| — | |
| Ranch | |
| 1998 | |
| Full | |
| RANCH | |
| No | |
| 0.86 |
| Kendall | |
| Hollis Park | |
| 0 / Not Applicable | |
| None | |
| Private | |
| Septic-Private | |
| 09176632 | |
| 0119377008 |
Property History
| DATE: | EVENT: | PRICE: | SOURCE: |
|---|---|---|---|
| 27 Jun, 2016 | Sold | $234,900 | MRED MLS |
| 6 Apr, 2016 | Under contract | $234,900 | MRED MLS |
| 28 Mar, 2016 | Listed for sale | $234,900 | MRED MLS |
Room Specifics
Total Bedrooms: 4
Bedrooms Above Ground: 3
Bedrooms Below Ground: 1
Dimensions: —
Floor Type: Carpet
Dimensions: —
Floor Type: Carpet
Dimensions: —
Floor Type: Vinyl
Full Bathrooms: 3
Bathroom Amenities: —
Bathroom in Basement: 1
Rooms: Bonus Room,Eating Area,Storage,Sun Room,Other Room
Basement Description: Finished
Other Specifics
| 2.5 | |
| Concrete Perimeter | |
| Asphalt | |
| Deck, Patio, Porch, Above Ground Pool, Storms/Screens | |
| Cul-De-Sac,Irregular Lot,Landscaped | |
| IRREGULAR | |
| — | |
| Full | |
| Vaulted/Cathedral Ceilings, Wood Laminate Floors, First Floor Laundry | |
| Range, Refrigerator, Washer, Dryer, Disposal | |
| Not in DB | |
| Street Paved | |
| — | |
| — | |
| Attached Fireplace Doors/Screen, Gas Log |
Tax History
| Year | Property Taxes |
|---|---|
| 2016 | $3,524 |
Contact Agent
Nearby Sold Comparables
Contact Agent
Listing Provided By
Coldwell Banker The Real Estate Group




