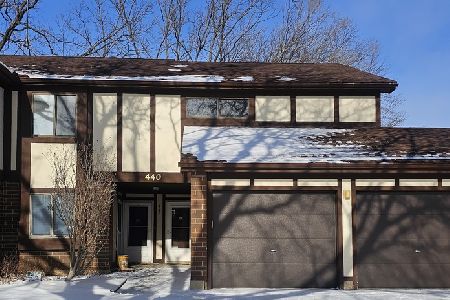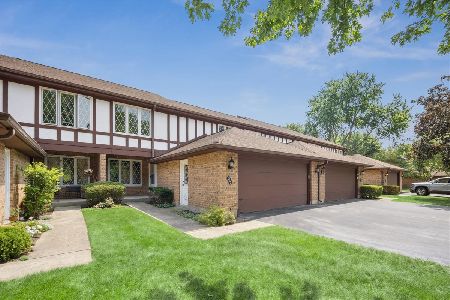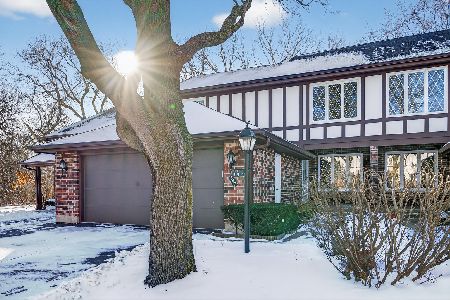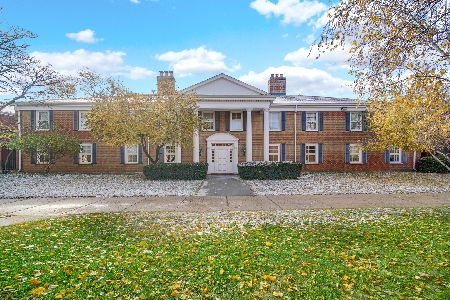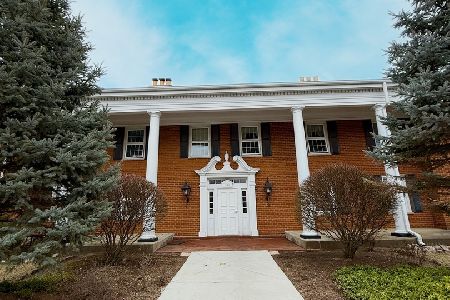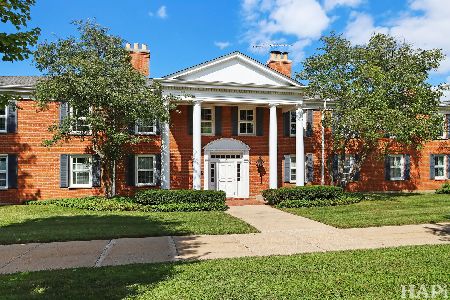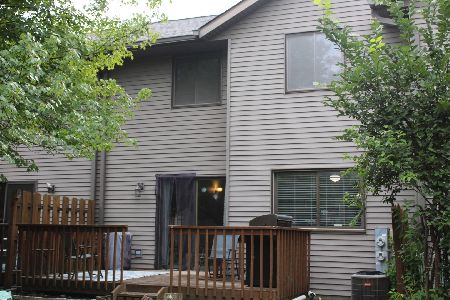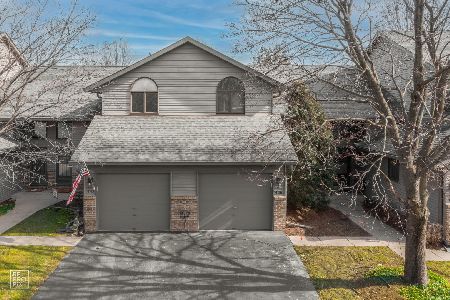450 Berkshire Drive, Crystal Lake, Illinois 60014
$240,000
|
Sold
|
|
| Status: | Closed |
| Sqft: | 1,531 |
| Cost/Sqft: | $153 |
| Beds: | 3 |
| Baths: | 3 |
| Year Built: | 1990 |
| Property Taxes: | $5,437 |
| Days On Market: | 1523 |
| Lot Size: | 0,00 |
Description
Looking for newly updated townhome with very low monthly association fee? Look no further. Located within walking distance to the parks, lake and the beach as well as the historical Dole Mansion and all it has to offer. Lake community near shopping conveniences of Crystal Lake and Randall Road corridor. This bright and spacious home has been freshly painted throughout and it is move in ready. Large kitchen with 2 pantry closets offers brand new granite countertop, sink, faucet and garbage disposal. Stainless steel appliances with new refrigerator along with gas range and low profile microwave. Freshly updated hardwood floors throughout the main level along with crown moldings and chair rails, make the home look elegant and clean. Ample size dinning area open to the kitchen makes it perfect for all your entertaining ideas while living room has a sliding door leading to the large deck for the all the summer gatherings. The family room on the lower level extends the possibilities yet still offers large storage for all your toys. Home also offers brand new carpet, ceramic floors in both bathrooms and much much more leaving nothing left for you to do but to move in. Hurry in and become part of this vibrant lake community with all it has to offer.
Property Specifics
| Condos/Townhomes | |
| 2 | |
| — | |
| 1990 | |
| Full | |
| — | |
| No | |
| — |
| Mc Henry | |
| — | |
| 130 / Monthly | |
| Insurance,Lawn Care | |
| Public | |
| Public Sewer | |
| 11285661 | |
| 1907277033 |
Nearby Schools
| NAME: | DISTRICT: | DISTANCE: | |
|---|---|---|---|
|
High School
Crystal Lake Central High School |
155 | Not in DB | |
Property History
| DATE: | EVENT: | PRICE: | SOURCE: |
|---|---|---|---|
| 3 Jul, 2013 | Sold | $137,500 | MRED MLS |
| 9 Jun, 2013 | Under contract | $139,900 | MRED MLS |
| — | Last price change | $142,500 | MRED MLS |
| 23 Apr, 2013 | Listed for sale | $144,900 | MRED MLS |
| 9 Sep, 2021 | Sold | $175,000 | MRED MLS |
| 18 Aug, 2021 | Under contract | $189,900 | MRED MLS |
| 11 Aug, 2021 | Listed for sale | $189,900 | MRED MLS |
| 10 Jan, 2022 | Sold | $240,000 | MRED MLS |
| 19 Dec, 2021 | Under contract | $235,000 | MRED MLS |
| 16 Dec, 2021 | Listed for sale | $235,000 | MRED MLS |
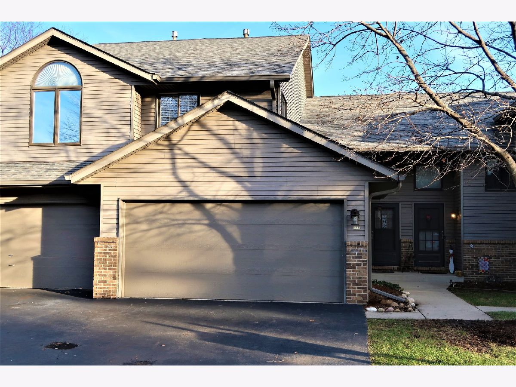
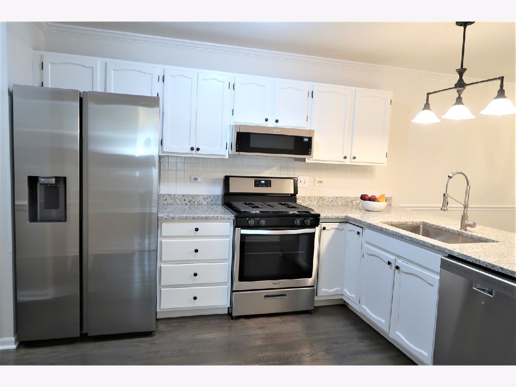
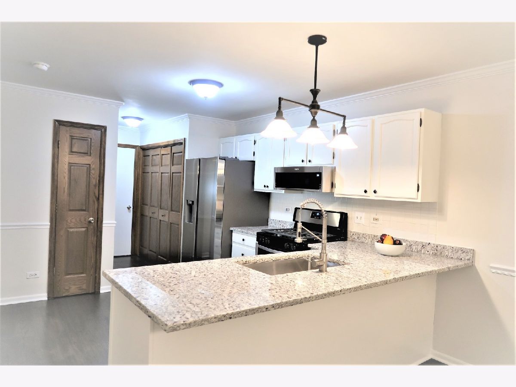
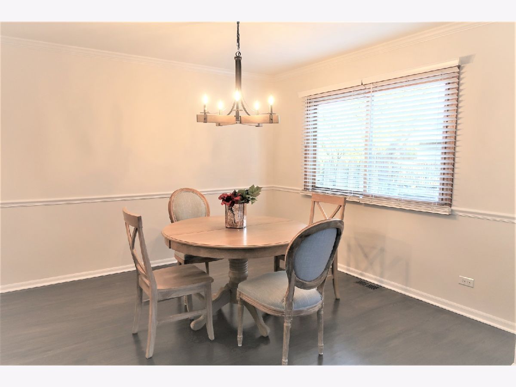
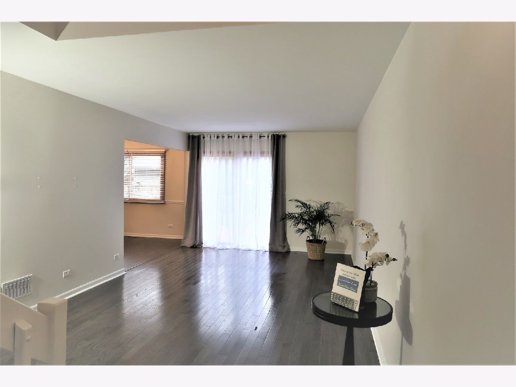
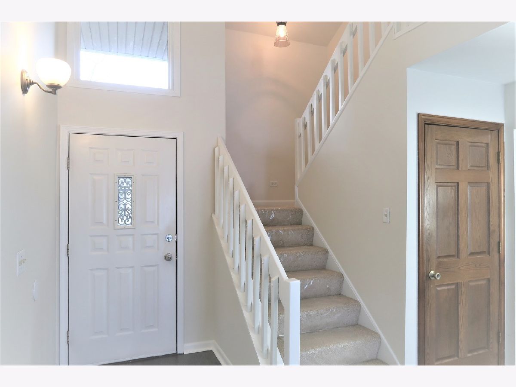
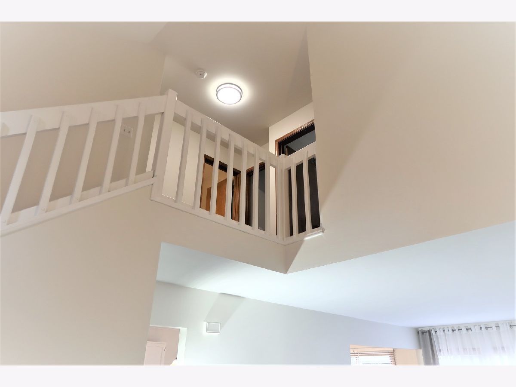
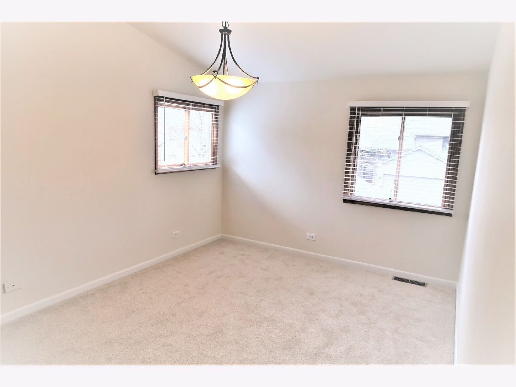
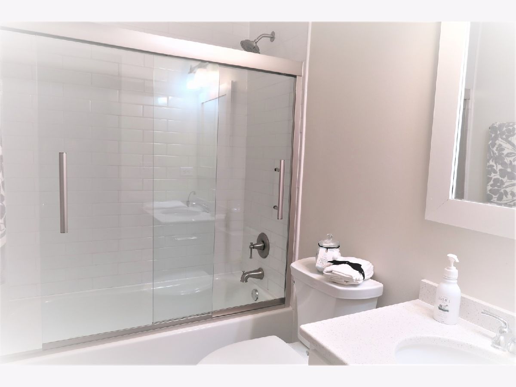
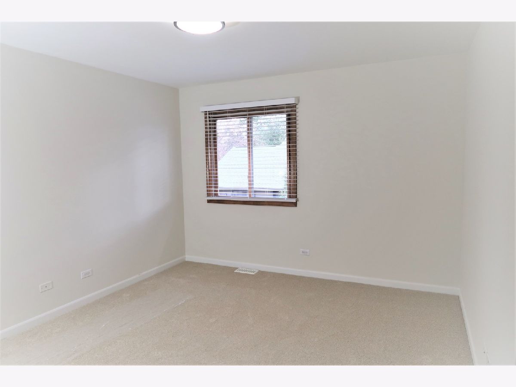
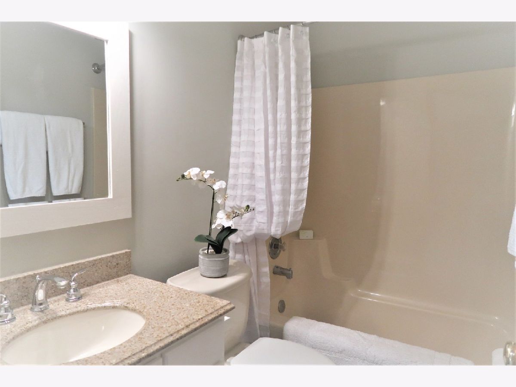
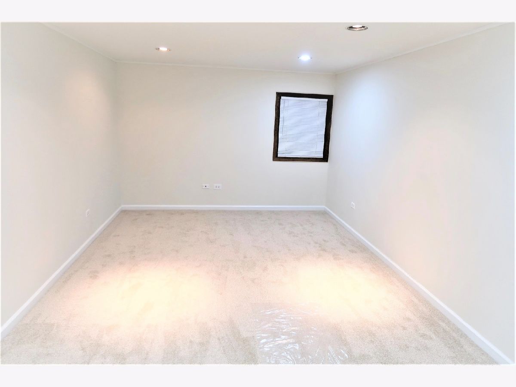
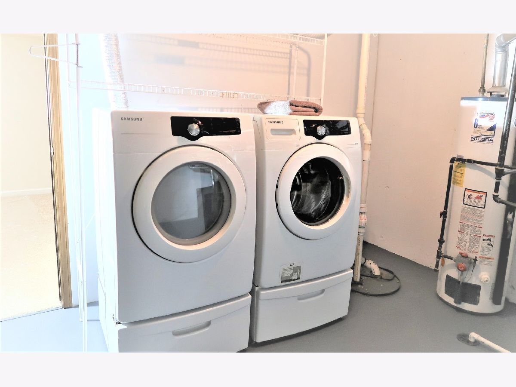
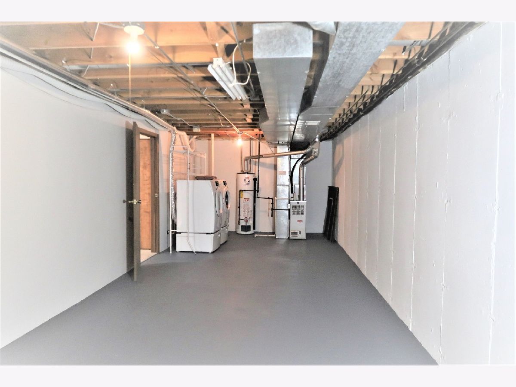
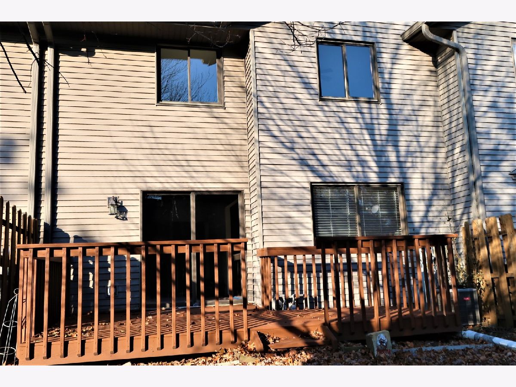
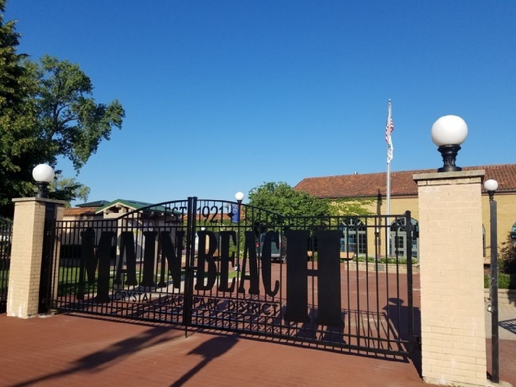
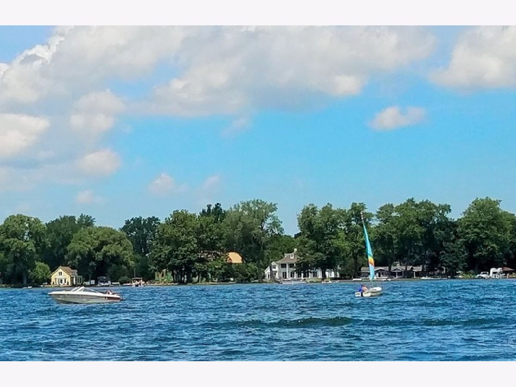
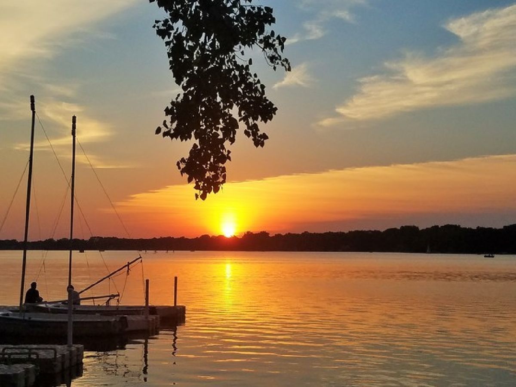
Room Specifics
Total Bedrooms: 3
Bedrooms Above Ground: 3
Bedrooms Below Ground: 0
Dimensions: —
Floor Type: Carpet
Dimensions: —
Floor Type: Carpet
Full Bathrooms: 3
Bathroom Amenities: —
Bathroom in Basement: 0
Rooms: Family Room
Basement Description: Partially Finished,Rec/Family Area
Other Specifics
| 2 | |
| Concrete Perimeter | |
| Asphalt | |
| Patio | |
| Landscaped,Mature Trees | |
| 25X97 | |
| — | |
| Full | |
| — | |
| Range, Microwave, Dishwasher, Refrigerator, Washer, Dryer, Disposal, Stainless Steel Appliance(s), Gas Oven | |
| Not in DB | |
| — | |
| — | |
| Ceiling Fan, Laundry, Patio | |
| — |
Tax History
| Year | Property Taxes |
|---|---|
| 2013 | $4,300 |
| 2021 | $5,437 |
Contact Agent
Nearby Similar Homes
Nearby Sold Comparables
Contact Agent
Listing Provided By
HOMESMART Connect LLC - Algonquin

