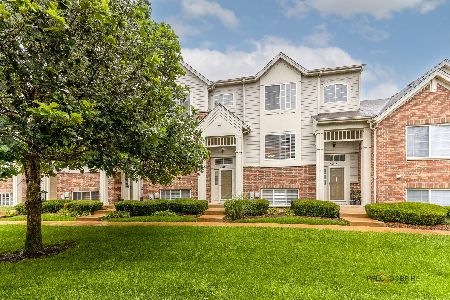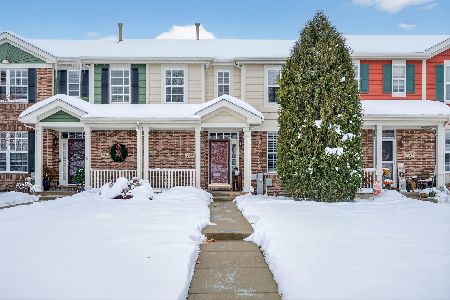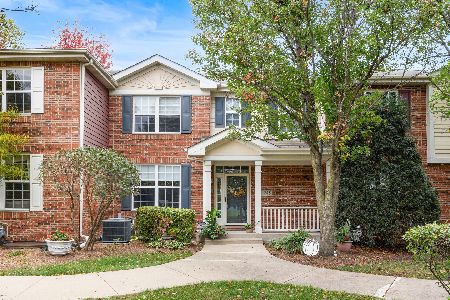450 Churchill Drive, Elgin, Illinois 60124
$154,000
|
Sold
|
|
| Status: | Closed |
| Sqft: | 1,768 |
| Cost/Sqft: | $90 |
| Beds: | 2 |
| Baths: | 3 |
| Year Built: | 2006 |
| Property Taxes: | $5,508 |
| Days On Market: | 5416 |
| Lot Size: | 0,00 |
Description
WOW! Absolute model perfect! Motivated Seller reduced 15K- NOT a short sale!! Ktchn w/Merillat Cherry cabinets, hdwd flooring, & NEW granite countertops! Kitchen, Living & Dining Rm with vaulted ceilings. Mstr bdrm suite with wic.& Bath! Finished bright English Basement w/family rm, LNDRY & Bath! All appliances including W/D! End Unit w/balcony courtyd view/private entry/2 car garage. Minutes to Randall and RT 20
Property Specifics
| Condos/Townhomes | |
| — | |
| — | |
| 2006 | |
| Full,English | |
| — | |
| No | |
| — |
| Kane | |
| West Ridge | |
| 157 / Monthly | |
| Insurance,Exterior Maintenance,Lawn Care,Snow Removal | |
| Public | |
| Public Sewer | |
| 07730528 | |
| 0618227021 |
Nearby Schools
| NAME: | DISTRICT: | DISTANCE: | |
|---|---|---|---|
|
Grade School
Prairie View Grade School |
301 | — | |
|
Middle School
Prairie Knolls Middle School |
301 | Not in DB | |
|
High School
Central High School |
301 | Not in DB | |
Property History
| DATE: | EVENT: | PRICE: | SOURCE: |
|---|---|---|---|
| 27 Apr, 2011 | Sold | $154,000 | MRED MLS |
| 30 Mar, 2011 | Under contract | $159,800 | MRED MLS |
| — | Last price change | $174,800 | MRED MLS |
| 13 Feb, 2011 | Listed for sale | $174,800 | MRED MLS |
| 4 Oct, 2021 | Sold | $235,000 | MRED MLS |
| 24 Aug, 2021 | Under contract | $230,000 | MRED MLS |
| 21 Aug, 2021 | Listed for sale | $230,000 | MRED MLS |
Room Specifics
Total Bedrooms: 2
Bedrooms Above Ground: 2
Bedrooms Below Ground: 0
Dimensions: —
Floor Type: Carpet
Full Bathrooms: 3
Bathroom Amenities: Separate Shower,Double Sink,Soaking Tub
Bathroom in Basement: 1
Rooms: Foyer
Basement Description: Finished,Exterior Access
Other Specifics
| 2 | |
| Concrete Perimeter | |
| Asphalt | |
| Balcony, Storms/Screens, End Unit | |
| Common Grounds,Landscaped | |
| COMMON | |
| — | |
| Full | |
| Vaulted/Cathedral Ceilings, Hardwood Floors, First Floor Bedroom, First Floor Full Bath, Laundry Hook-Up in Unit, Storage | |
| Range, Microwave, Dishwasher, Refrigerator, Washer, Dryer, Disposal | |
| Not in DB | |
| — | |
| — | |
| — | |
| — |
Tax History
| Year | Property Taxes |
|---|---|
| 2011 | $5,508 |
| 2021 | $5,751 |
Contact Agent
Nearby Similar Homes
Nearby Sold Comparables
Contact Agent
Listing Provided By
Premier Living Properties






