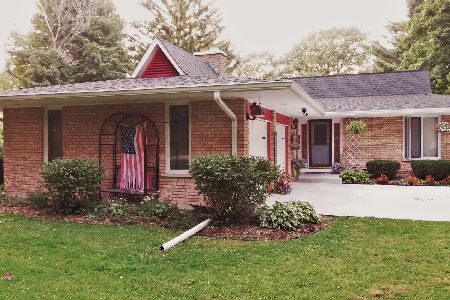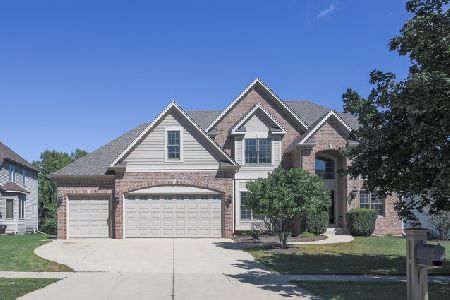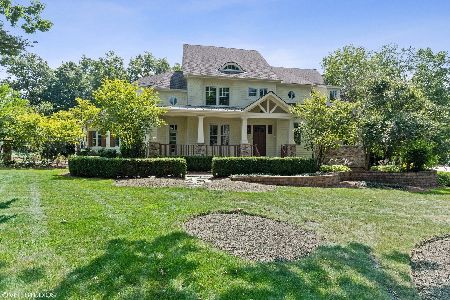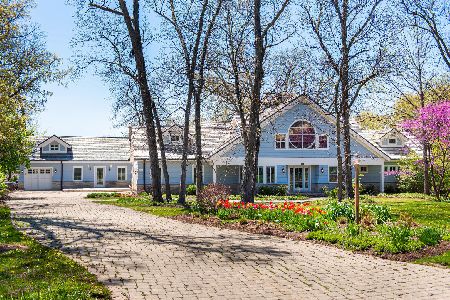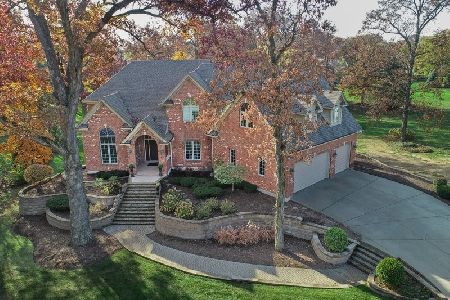450 Courtney Circle, Sugar Grove, Illinois 60554
$690,000
|
Sold
|
|
| Status: | Closed |
| Sqft: | 4,215 |
| Cost/Sqft: | $166 |
| Beds: | 4 |
| Baths: | 5 |
| Year Built: | 1993 |
| Property Taxes: | $17,856 |
| Days On Market: | 1775 |
| Lot Size: | 1,00 |
Description
This spectacular custom built estate home features 4 beds/ 41/2 baths, located on a quiet Cul-De-Sac in STRAFFORD WOODS SUBDIVISION and it backs to the forest preserve. This is an entertainers paradise! The large kitchen features all stainless appliances with a double oven, gas cooktop, as well as a large Island & separate dining area. The family room has a two story chicago brick fireplace, large windows, surround sound & a wet bar with built-in cabinets. The private office features custom built-ins. The master bedroom & bathroom were recently remodeled. The bath features a soaking tub, separate shower, double vanity, and separate water closet. If you need even more space, the basement has a family room with surround sound, workout space, wet bar with fridge & a full bath. Enjoy your evenings watching the sunset in the screened in porch, or by the fire overlooking your private yard and forest preserve. Schedule your private showing today! Easy access to I88, train, shopping, and the Gilman Trail.
Property Specifics
| Single Family | |
| — | |
| Traditional | |
| 1993 | |
| Full | |
| — | |
| No | |
| 1 |
| Kane | |
| Strafford Woods | |
| 1000 / Annual | |
| Other | |
| Public | |
| Public Sewer | |
| 11032360 | |
| 1409227002 |
Nearby Schools
| NAME: | DISTRICT: | DISTANCE: | |
|---|---|---|---|
|
Grade School
John Shields Elementary School |
302 | — | |
|
Middle School
Harter Middle School |
302 | Not in DB | |
|
High School
Kaneland High School |
302 | Not in DB | |
Property History
| DATE: | EVENT: | PRICE: | SOURCE: |
|---|---|---|---|
| 21 May, 2021 | Sold | $690,000 | MRED MLS |
| 29 Mar, 2021 | Under contract | $699,900 | MRED MLS |
| 25 Mar, 2021 | Listed for sale | $699,900 | MRED MLS |
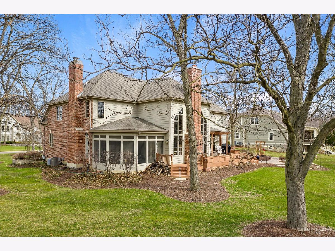
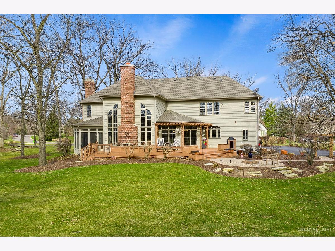
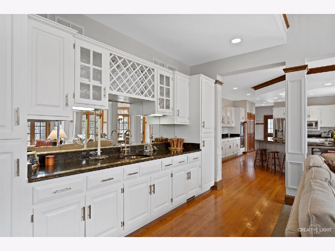
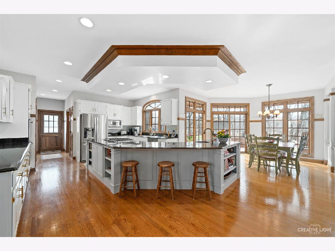
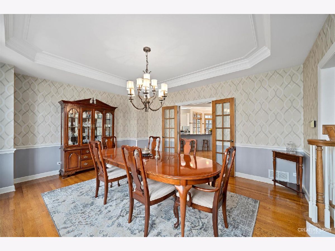
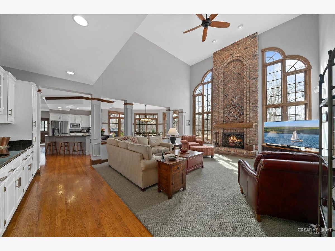
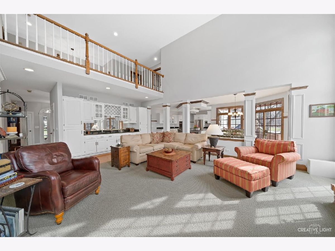
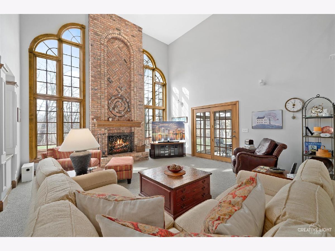
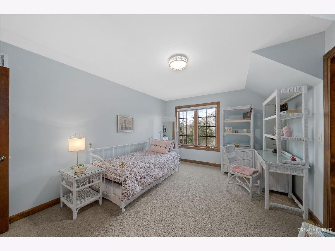
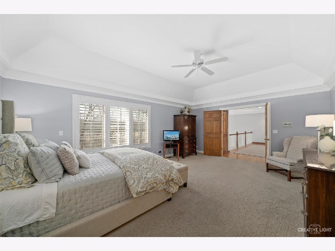
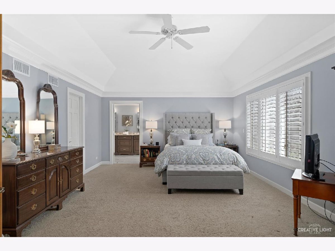
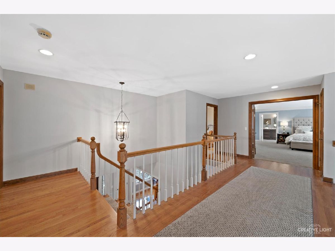
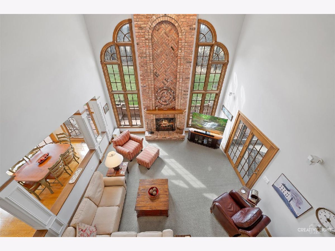
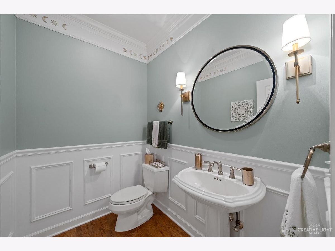
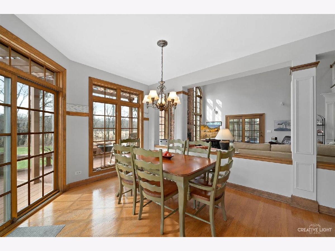
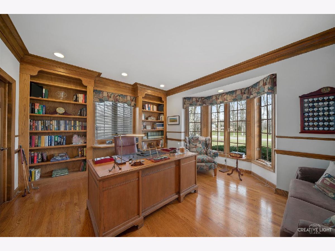
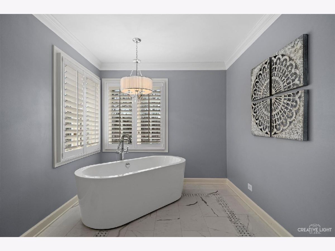
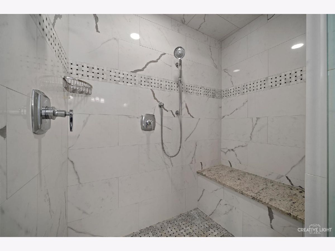
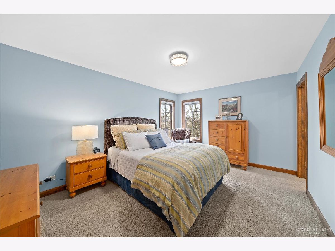
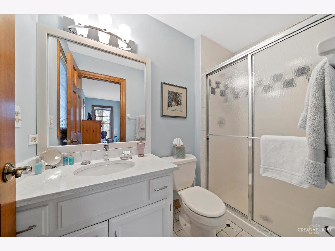
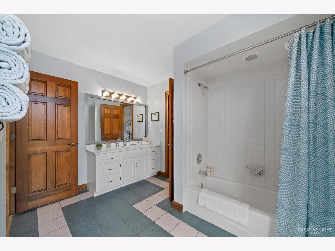
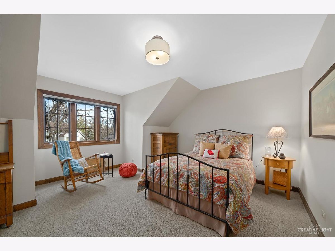
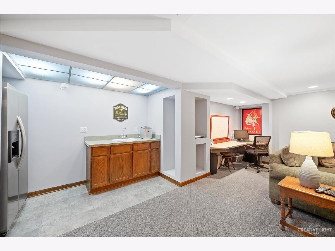
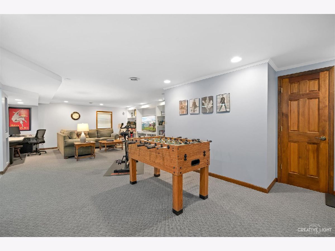
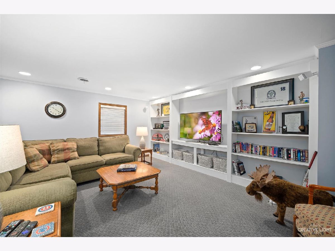
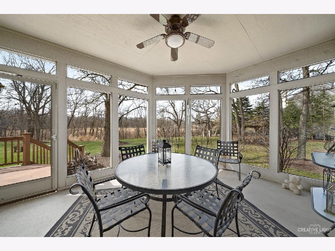
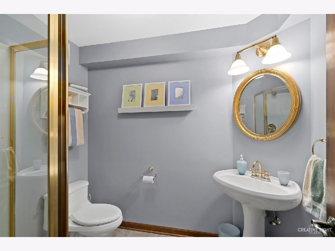
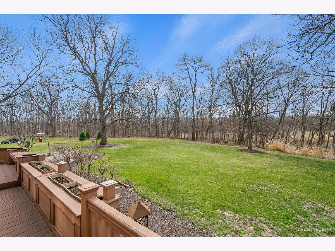
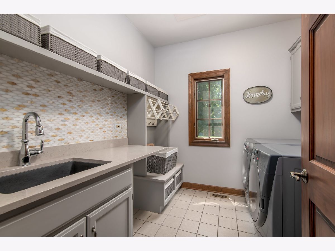
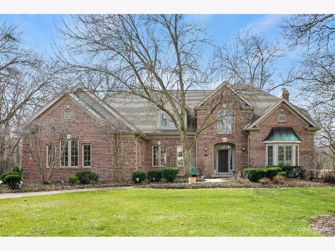
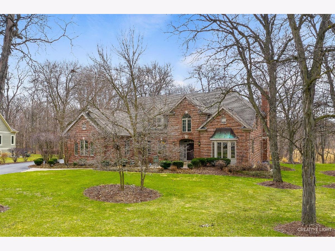
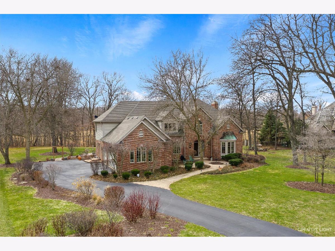
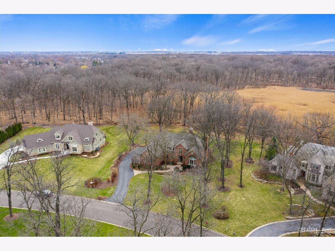
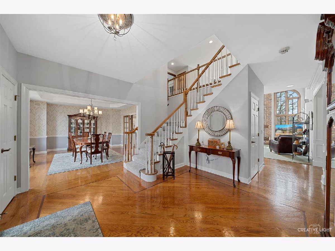
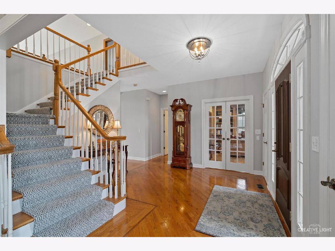
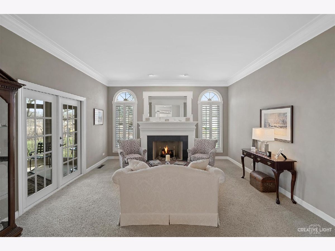
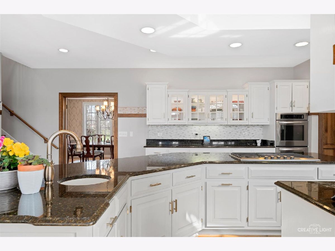
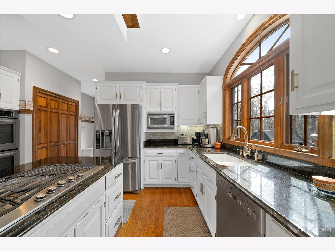
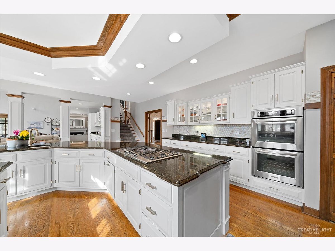
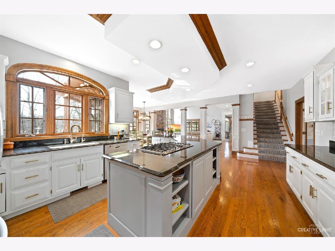
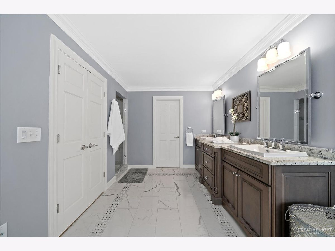
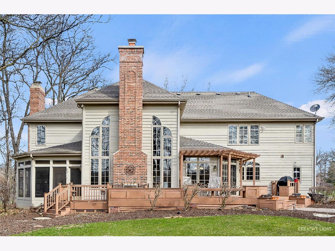
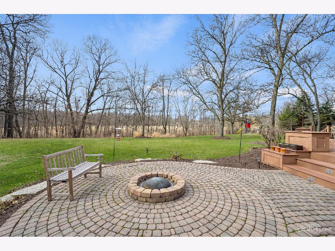
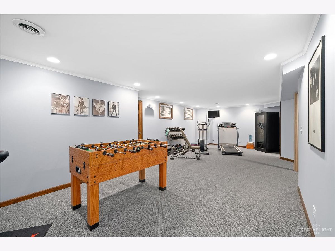
Room Specifics
Total Bedrooms: 4
Bedrooms Above Ground: 4
Bedrooms Below Ground: 0
Dimensions: —
Floor Type: Carpet
Dimensions: —
Floor Type: Carpet
Dimensions: —
Floor Type: Carpet
Full Bathrooms: 5
Bathroom Amenities: Separate Shower,Double Sink,Double Shower,Soaking Tub
Bathroom in Basement: 1
Rooms: Eating Area,Office,Family Room,Walk In Closet,Balcony/Porch/Lanai,Screened Porch,Foyer
Basement Description: Partially Finished
Other Specifics
| 3 | |
| Concrete Perimeter | |
| Asphalt | |
| Deck, Patio, Porch Screened, Brick Paver Patio, Storms/Screens, Fire Pit | |
| Cul-De-Sac,Forest Preserve Adjacent,Wooded,Mature Trees | |
| 129X240X85X126X253 | |
| Unfinished | |
| Full | |
| Vaulted/Cathedral Ceilings, Bar-Wet, Hardwood Floors, First Floor Laundry, Built-in Features, Walk-In Closet(s) | |
| Double Oven, Microwave, Dishwasher, Refrigerator, Bar Fridge, Washer, Dryer, Disposal, Stainless Steel Appliance(s), Wine Refrigerator, Cooktop, Water Softener Owned | |
| Not in DB | |
| Curbs, Street Lights, Street Paved | |
| — | |
| — | |
| Wood Burning, Gas Log, Gas Starter |
Tax History
| Year | Property Taxes |
|---|---|
| 2021 | $17,856 |
Contact Agent
Nearby Similar Homes
Nearby Sold Comparables
Contact Agent
Listing Provided By
Anton LLC

