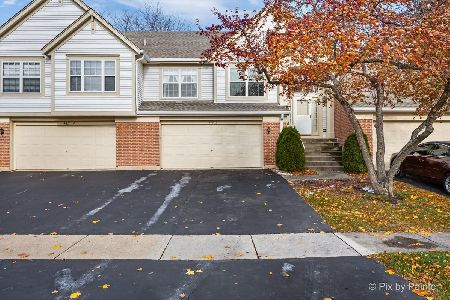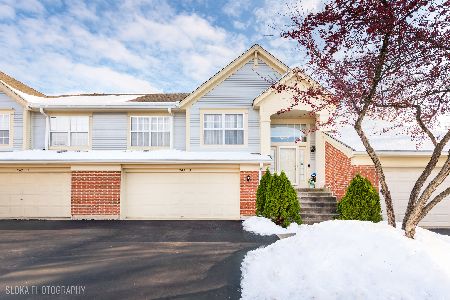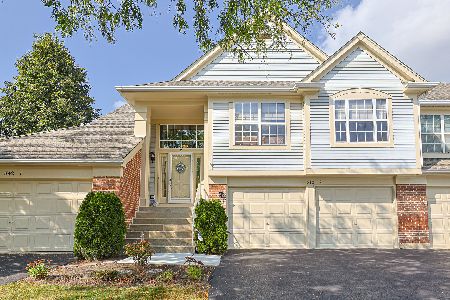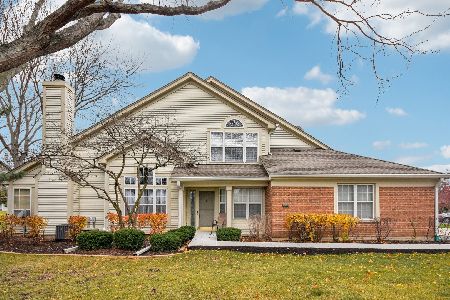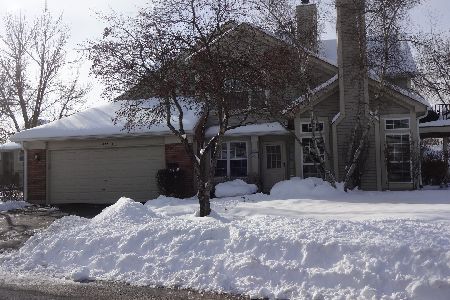450 Cromwell Circle, Bartlett, Illinois 60103
$165,000
|
Sold
|
|
| Status: | Closed |
| Sqft: | 1,458 |
| Cost/Sqft: | $119 |
| Beds: | 2 |
| Baths: | 2 |
| Year Built: | 1992 |
| Property Taxes: | $3,875 |
| Days On Market: | 3726 |
| Lot Size: | 0,00 |
Description
Fairfax Commons! Immaculate & truly move-in ready! This desirable Dover Model has 2 bedrooms with a den (which can easily convert to 3rd bedroom) & 2 full baths. Highlights include: fresh paint in every room, like new carpet, large living room with beautiful fireplace & gas starter. Spacious kitchen with ample table space and pantry. Utility room has nice space for laundry and the optional utility sink is a plus too. Lovely and generous size master suite w/large walk-in closet & roomy shower. Two new doors & windows lead to the new spacious balcony to enjoy peaceful & relaxing moments & views from. This is a light and bright home w/big windows throughout & an open floor plan. Generous 2 car garage with room to spare. Don't wait, a must see! Sharp and tasteful unit! All appliances stay. What else can you ask for? It's maintenance free living at its best!
Property Specifics
| Condos/Townhomes | |
| 2 | |
| — | |
| 1992 | |
| None | |
| BRISTOL | |
| No | |
| — |
| Du Page | |
| Fairfax Commons | |
| 245 / Monthly | |
| Insurance,Exterior Maintenance,Lawn Care,Scavenger,Snow Removal | |
| Lake Michigan | |
| Public Sewer, Sewer-Storm | |
| 09086272 | |
| 0114430110 |
Nearby Schools
| NAME: | DISTRICT: | DISTANCE: | |
|---|---|---|---|
|
Grade School
Prairieview Elementary School |
46 | — | |
|
Middle School
East View Middle School |
46 | Not in DB | |
|
High School
Bartlett High School |
46 | Not in DB | |
Property History
| DATE: | EVENT: | PRICE: | SOURCE: |
|---|---|---|---|
| 15 Jan, 2016 | Sold | $165,000 | MRED MLS |
| 7 Dec, 2015 | Under contract | $173,900 | MRED MLS |
| — | Last price change | $174,900 | MRED MLS |
| 14 Nov, 2015 | Listed for sale | $174,900 | MRED MLS |
| 17 Jan, 2024 | Under contract | $0 | MRED MLS |
| 5 Dec, 2023 | Listed for sale | $0 | MRED MLS |
Room Specifics
Total Bedrooms: 2
Bedrooms Above Ground: 2
Bedrooms Below Ground: 0
Dimensions: —
Floor Type: Carpet
Full Bathrooms: 2
Bathroom Amenities: Separate Shower,Double Sink,Soaking Tub
Bathroom in Basement: 0
Rooms: Den,Foyer
Basement Description: None
Other Specifics
| 2 | |
| Concrete Perimeter | |
| Asphalt | |
| Balcony, End Unit, Cable Access | |
| Common Grounds,Landscaped | |
| COMMON | |
| — | |
| Full | |
| Vaulted/Cathedral Ceilings, First Floor Bedroom, Second Floor Laundry, First Floor Full Bath, Laundry Hook-Up in Unit | |
| Range, Dishwasher, Refrigerator, Washer, Dryer, Disposal | |
| Not in DB | |
| — | |
| — | |
| — | |
| Attached Fireplace Doors/Screen, Gas Starter |
Tax History
| Year | Property Taxes |
|---|---|
| 2016 | $3,875 |
Contact Agent
Nearby Similar Homes
Nearby Sold Comparables
Contact Agent
Listing Provided By
RE/MAX Unlimited Northwest

