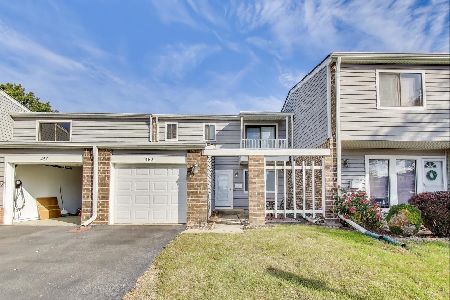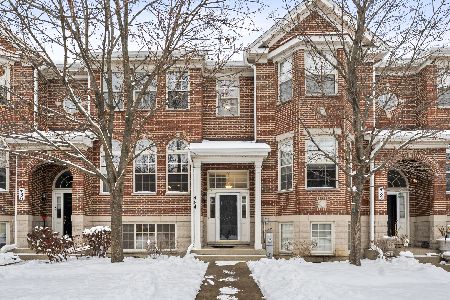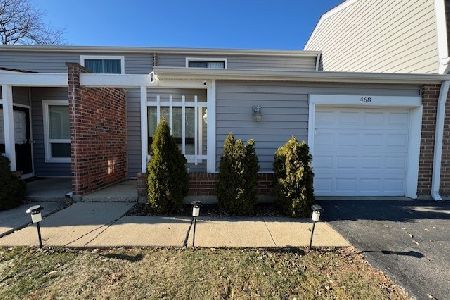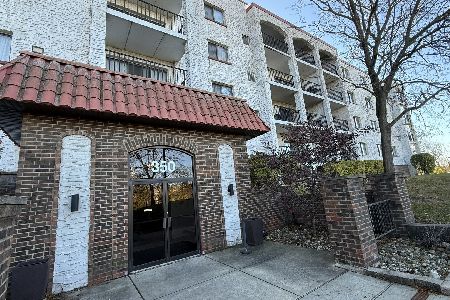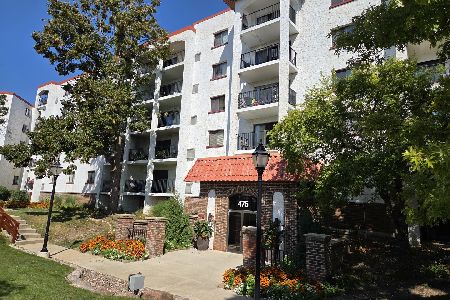450 Hickory Drive, Wheeling, Illinois 60090
$355,000
|
Sold
|
|
| Status: | Closed |
| Sqft: | 1,685 |
| Cost/Sqft: | $202 |
| Beds: | 3 |
| Baths: | 3 |
| Year Built: | 1975 |
| Property Taxes: | $5,708 |
| Days On Market: | 300 |
| Lot Size: | 0,00 |
Description
** MORE than YOUR TYPICAL TOWNHOME ** The Expansive Living Space and Versatile Floor Plan evoke the Charm and Independence of a Detached Single-Family Home ** 3+1 Bedrooms and 2.1 Baths ** Every Detail, both Aesthetically and Mechanically, is Meticulously Maintained. Discover Solid Wood Floors flowing throughout the Main Level, Staircase and 2nd Floor Hallway. A Volume Ceiling crowns the Living Room adding a Contemporary Flair. The Main Level is designed for Entertaining and Everyday Living featuring a Spacious Living Room, a Formal Dining Area, an Inviting Family Room off the Kitchen, and a Kitchen Dinette Area. The Remodeled Kitchen boasts Pristine White Cabinetry with Under-Cabinet Lighting, Quartz Countertops and a Continuous Wall of Cabinetry that extends into the Dinette Area complete with a Butler Pantry, a Handy Workstation, and Ample Counter Space for all your Culinary Endeavors. The Primary Suite leads to a Private Bath and a Generous Walk-in Closet. The Spacious 2nd and 3rd Bedrooms offer Comfort for Family or Guests. The Finished Basement is a Big Plus and adds more Versatility with a 4th Bedroom/Office, Rec Room, Storage and a Pristine Laundry Room. Enjoy the outdoors on a remarkably Large Patio complemented by a Community Pool, Clubhouse and Park. Significant Improvements: Newer Anderson Windows and Sliding Glass Patio Door ** Solid Wood Floors, Trim, Doors and Staircase ** New HVAC (2024) ** Electrical Panel (2018) ** Epoxy Floor and EV Charging System in the Garage ** With its Great Floor Plan and Quality Finishes, this Home will Win your Heart at First Sight!
Property Specifics
| Condos/Townhomes | |
| 2 | |
| — | |
| 1975 | |
| — | |
| — | |
| No | |
| — |
| Cook | |
| Harmony Village | |
| 351 / Monthly | |
| — | |
| — | |
| — | |
| 12318452 | |
| 03123021000000 |
Nearby Schools
| NAME: | DISTRICT: | DISTANCE: | |
|---|---|---|---|
|
High School
Wheeling High School |
214 | Not in DB | |
Property History
| DATE: | EVENT: | PRICE: | SOURCE: |
|---|---|---|---|
| 6 May, 2025 | Sold | $355,000 | MRED MLS |
| 12 Apr, 2025 | Under contract | $339,900 | MRED MLS |
| 6 Apr, 2025 | Listed for sale | $339,900 | MRED MLS |
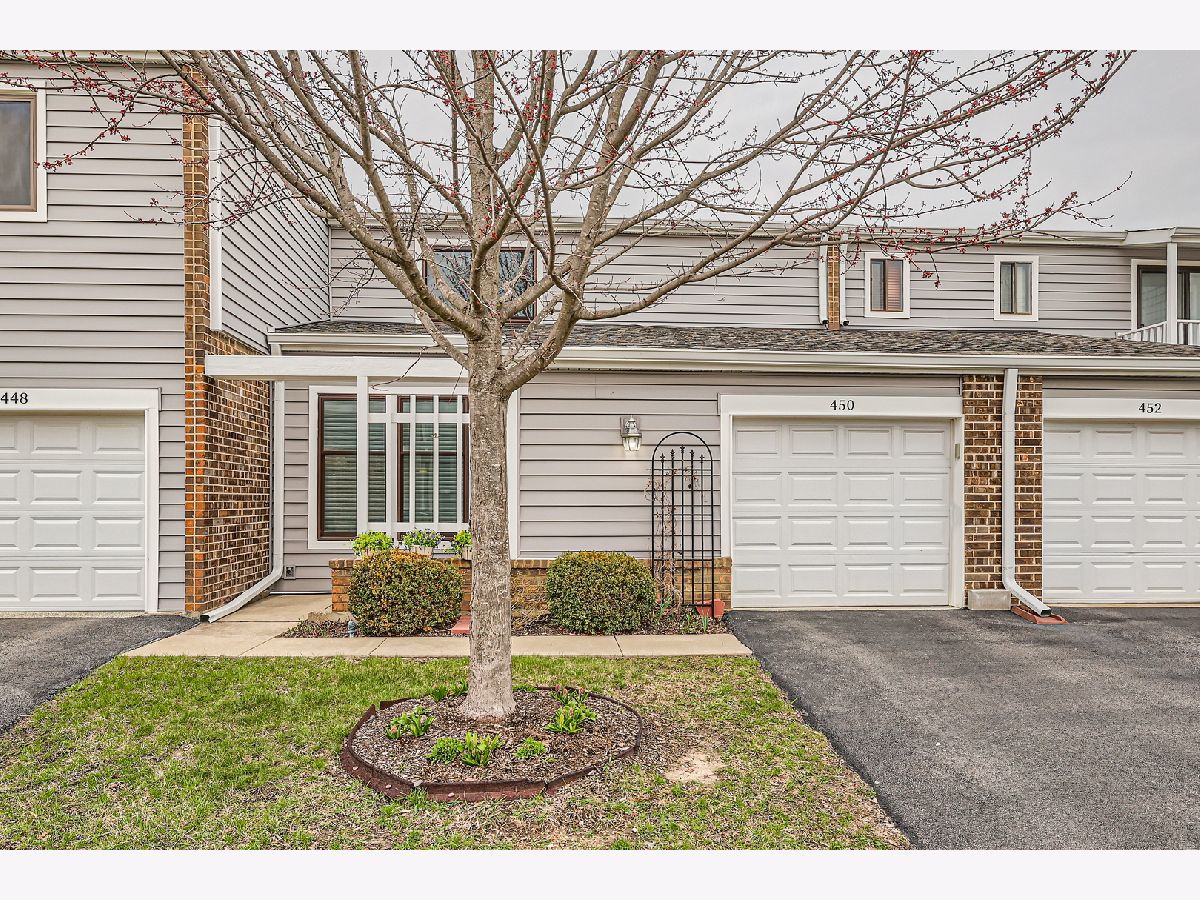













































Room Specifics
Total Bedrooms: 4
Bedrooms Above Ground: 3
Bedrooms Below Ground: 1
Dimensions: —
Floor Type: —
Dimensions: —
Floor Type: —
Dimensions: —
Floor Type: —
Full Bathrooms: 3
Bathroom Amenities: —
Bathroom in Basement: 0
Rooms: —
Basement Description: —
Other Specifics
| 1 | |
| — | |
| — | |
| — | |
| — | |
| 70X26.6 | |
| — | |
| — | |
| — | |
| — | |
| Not in DB | |
| — | |
| — | |
| — | |
| — |
Tax History
| Year | Property Taxes |
|---|---|
| 2025 | $5,708 |
Contact Agent
Nearby Similar Homes
Nearby Sold Comparables
Contact Agent
Listing Provided By
RE/MAX At Home

