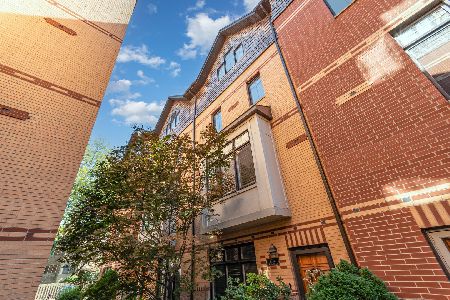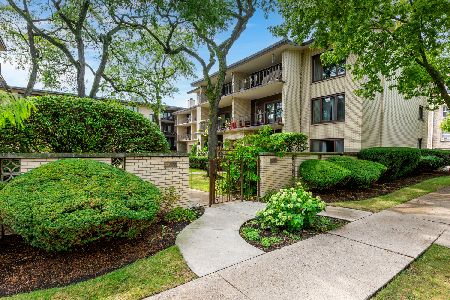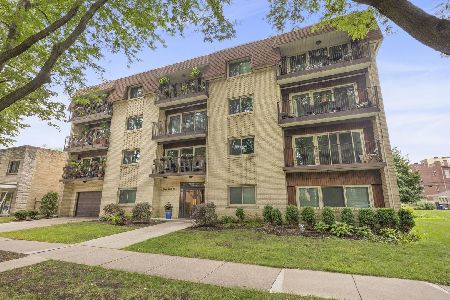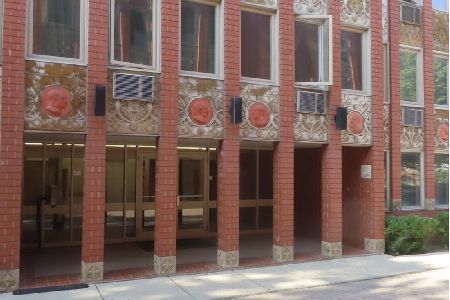450 Home Avenue, Oak Park, Illinois 60302
$541,725
|
Sold
|
|
| Status: | Closed |
| Sqft: | 2,507 |
| Cost/Sqft: | $203 |
| Beds: | 3 |
| Baths: | 4 |
| Year Built: | 2018 |
| Property Taxes: | $0 |
| Days On Market: | 2321 |
| Lot Size: | 0,00 |
Description
NEW CONSTRUCTION HOMES IN OAK PARK! Row Homes that live like a single-family home. Spacious wide 3 beds w/4th LOWER LEVEL bed option. Oversized island kitchen-w/your choice of Quartz or Granite. An abundance of cabinets +counter space. SS appliance package included. Upper level living/dining/kitchen w/ a choice wood flooring. YOUR FINISHES/YOUR STYLE/YOUR WAY! Lux Master Bedroom suites, w/a true walkin closet. Dual sinks & oversized walk-in shower. Huge balcony from the kitchen for easy grilling or entertaining +YOUR OWN PRIVATE ROOFTOP DECK W/ PANORAMIC VIEWS. Wide 2-car garage w/the ease of yr round, maintenance free living. Addt'l floor plan options incl. private elevators & dual master suites. A stroll away from Historic Downtown Oak Park w/dynamic restaurants, entertainment, parks & shops. Mins to pub. trans incl. Blue +Green Line & Metra. Spacious contemporary living. Welcome Home - Welcome Home to Lexington Reserve at Oak Park. SOLD BEFORE PRINT.
Property Specifics
| Condos/Townhomes | |
| 3 | |
| — | |
| 2018 | |
| None | |
| THE BUCKINGHAM | |
| No | |
| — |
| Cook | |
| — | |
| 258 / Monthly | |
| Insurance,Exterior Maintenance,Lawn Care,Scavenger,Snow Removal | |
| Lake Michigan | |
| Public Sewer | |
| 10477544 | |
| 00000000000000 |
Nearby Schools
| NAME: | DISTRICT: | DISTANCE: | |
|---|---|---|---|
|
Grade School
Abraham Lincoln Elementary Schoo |
97 | — | |
|
Middle School
Gwendolyn Brooks Middle School |
97 | Not in DB | |
|
High School
Oak Park & River Forest High Sch |
200 | Not in DB | |
Property History
| DATE: | EVENT: | PRICE: | SOURCE: |
|---|---|---|---|
| 7 Aug, 2019 | Sold | $541,725 | MRED MLS |
| 7 Aug, 2019 | Under contract | $509,990 | MRED MLS |
| 7 Aug, 2019 | Listed for sale | $509,990 | MRED MLS |
Room Specifics
Total Bedrooms: 3
Bedrooms Above Ground: 3
Bedrooms Below Ground: 0
Dimensions: —
Floor Type: —
Dimensions: —
Floor Type: —
Full Bathrooms: 4
Bathroom Amenities: —
Bathroom in Basement: 0
Rooms: Den
Basement Description: None
Other Specifics
| 2 | |
| — | |
| — | |
| — | |
| — | |
| 21X47 | |
| — | |
| Full | |
| — | |
| — | |
| Not in DB | |
| — | |
| — | |
| — | |
| — |
Tax History
| Year | Property Taxes |
|---|
Contact Agent
Nearby Similar Homes
Nearby Sold Comparables
Contact Agent
Listing Provided By
Nathan Wynsma










