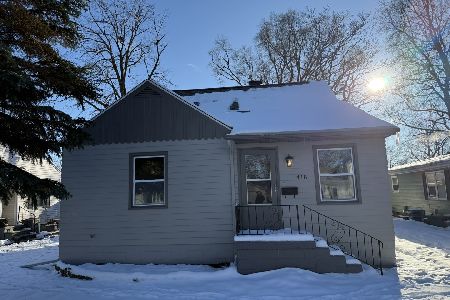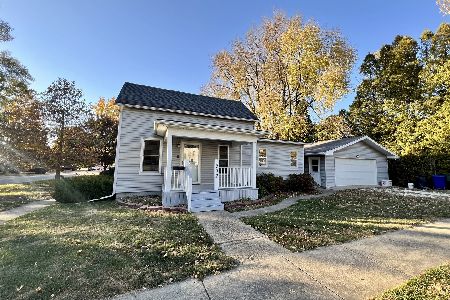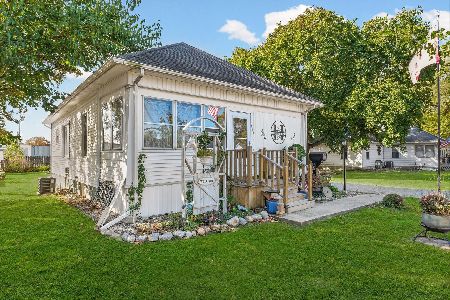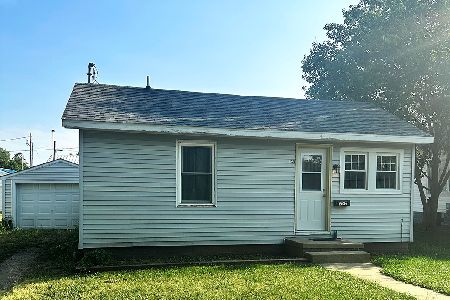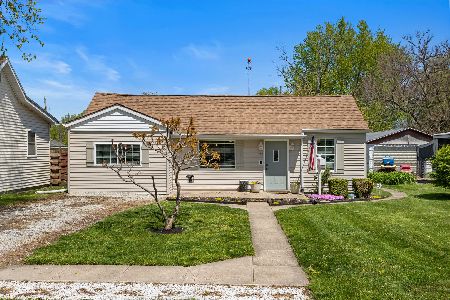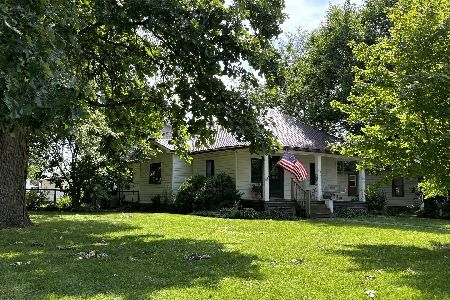450 Pine Street, Paxton, Illinois 60957
$82,000
|
Sold
|
|
| Status: | Closed |
| Sqft: | 1,088 |
| Cost/Sqft: | $80 |
| Beds: | 3 |
| Baths: | 2 |
| Year Built: | 1920 |
| Property Taxes: | $2,236 |
| Days On Market: | 1688 |
| Lot Size: | 0,00 |
Description
This Charming 3 bedroom, 1.5 bath home is situated in the up and coming town of Paxton! This beauty has the perfect amount of updates while the original character shines through. Featuring the original refinished hardwood floors throughout, updated kitchen complete with brand new AC unit and appliances, fresh paint and completely updated electrical. The large yard offers 2 car garage with alley access. Call Agent today!
Property Specifics
| Single Family | |
| — | |
| — | |
| 1920 | |
| Full | |
| — | |
| No | |
| — |
| Ford | |
| — | |
| — / Not Applicable | |
| None | |
| Public | |
| Public Sewer | |
| 11112514 | |
| 11140837600400 |
Nearby Schools
| NAME: | DISTRICT: | DISTANCE: | |
|---|---|---|---|
|
Grade School
Clara Peterson Elementary School |
10 | — | |
|
Middle School
Pbl Junior High School |
10 | Not in DB | |
|
High School
Pbl High School |
10 | Not in DB | |
Property History
| DATE: | EVENT: | PRICE: | SOURCE: |
|---|---|---|---|
| 27 Sep, 2021 | Sold | $82,000 | MRED MLS |
| 29 Aug, 2021 | Under contract | $87,500 | MRED MLS |
| — | Last price change | $94,000 | MRED MLS |
| 4 Jun, 2021 | Listed for sale | $94,000 | MRED MLS |
| 30 Dec, 2025 | Sold | $140,000 | MRED MLS |
| 10 Nov, 2025 | Under contract | $135,000 | MRED MLS |
| — | Last price change | $140,000 | MRED MLS |
| 28 Oct, 2025 | Listed for sale | $140,000 | MRED MLS |


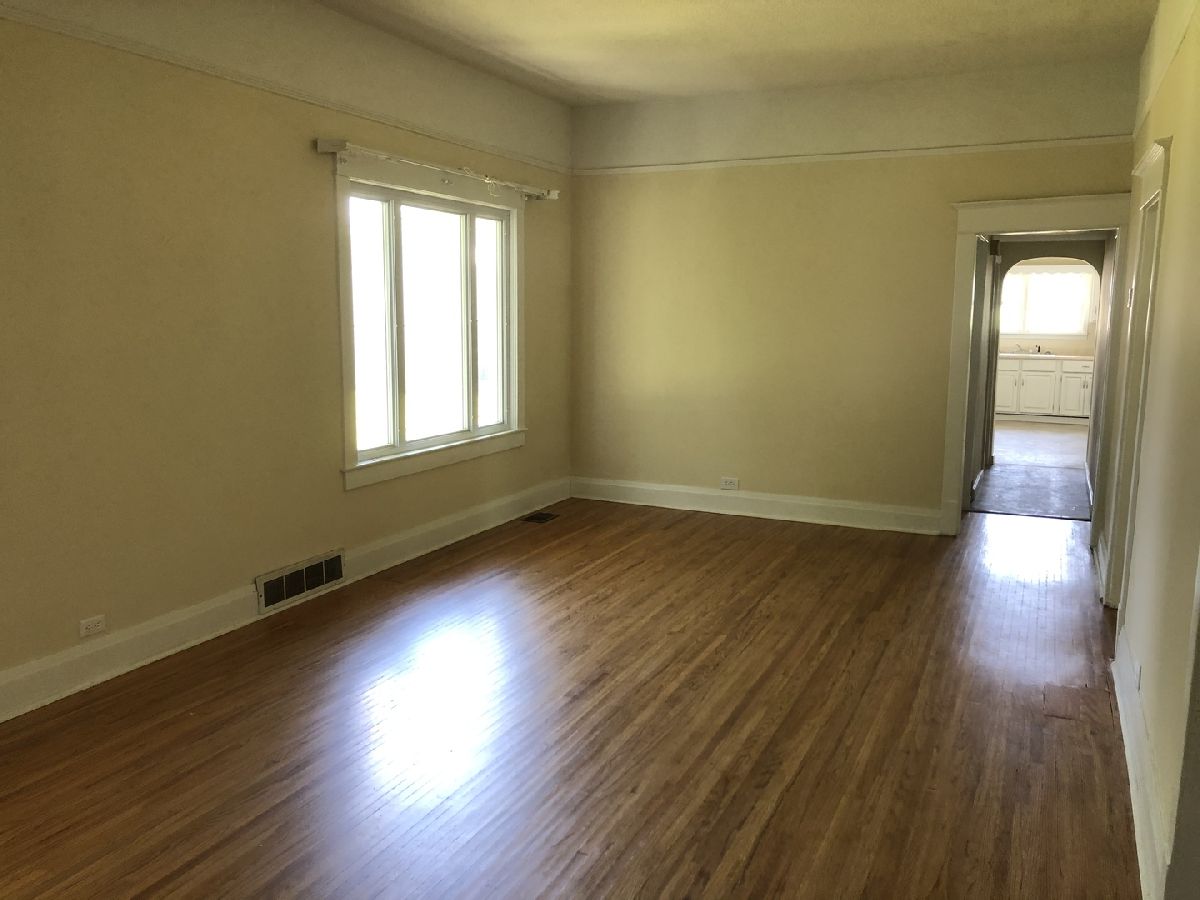



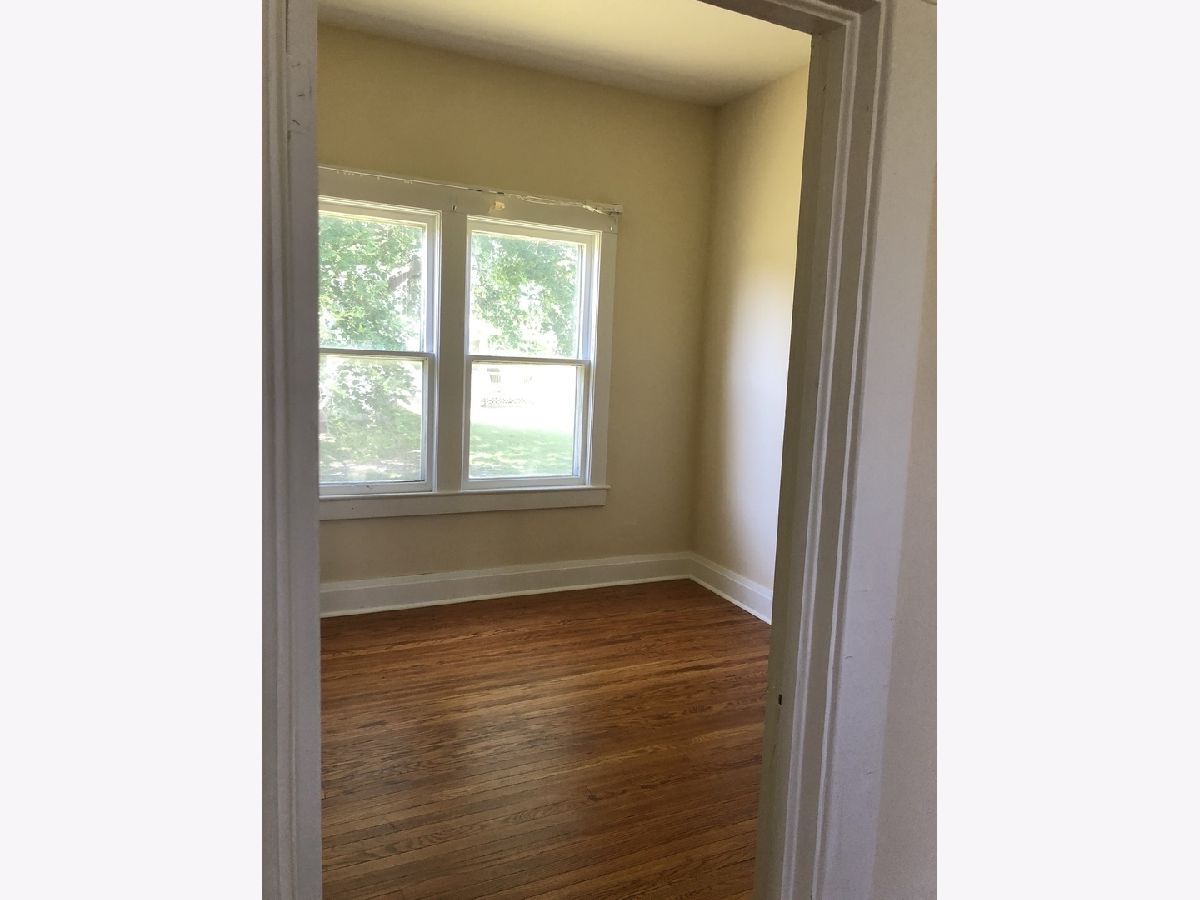

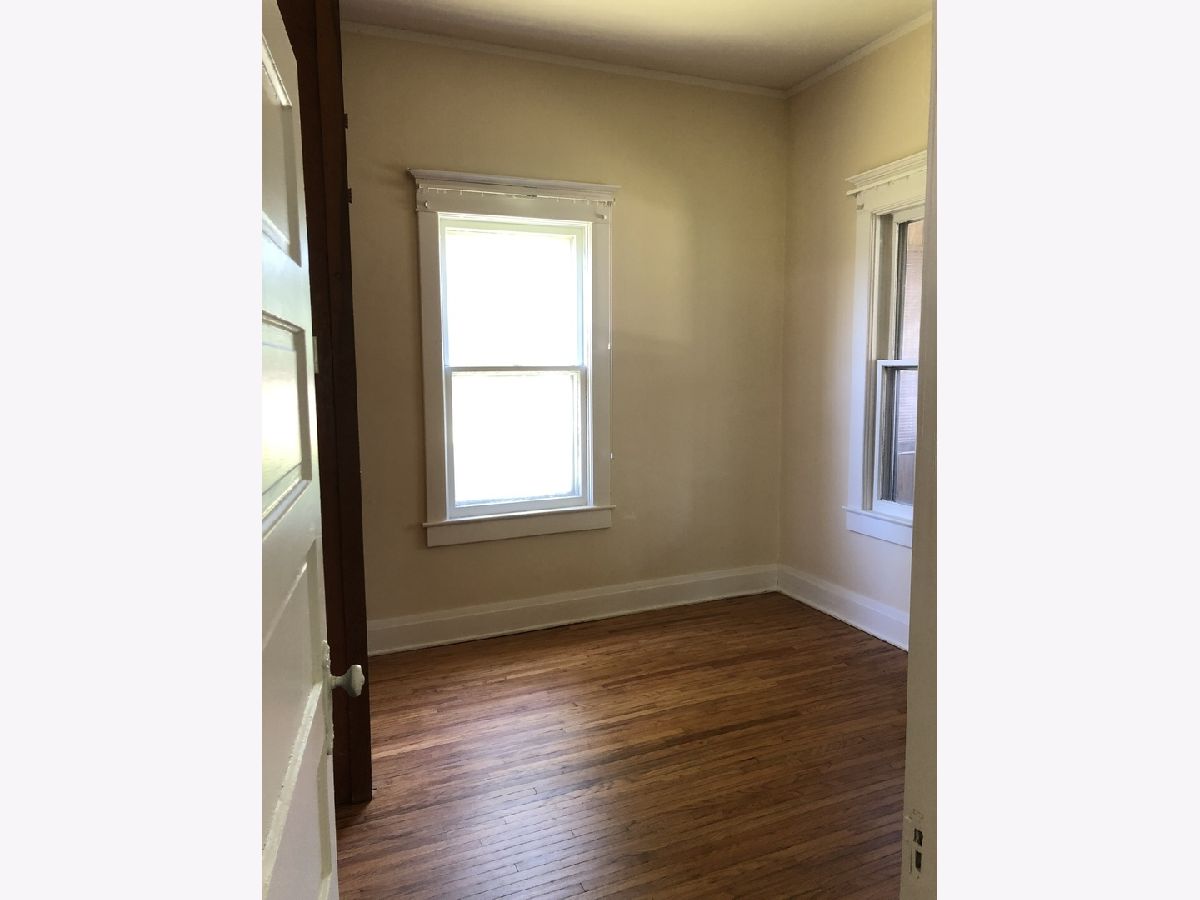

Room Specifics
Total Bedrooms: 3
Bedrooms Above Ground: 3
Bedrooms Below Ground: 0
Dimensions: —
Floor Type: —
Dimensions: —
Floor Type: —
Full Bathrooms: 2
Bathroom Amenities: —
Bathroom in Basement: 0
Rooms: No additional rooms
Basement Description: Unfinished
Other Specifics
| 2 | |
| — | |
| — | |
| — | |
| — | |
| 90X160 | |
| — | |
| None | |
| — | |
| Range, Refrigerator | |
| Not in DB | |
| — | |
| — | |
| — | |
| — |
Tax History
| Year | Property Taxes |
|---|---|
| 2021 | $2,236 |
| 2025 | $1,972 |
Contact Agent
Nearby Similar Homes
Contact Agent
Listing Provided By
eXp Realty

