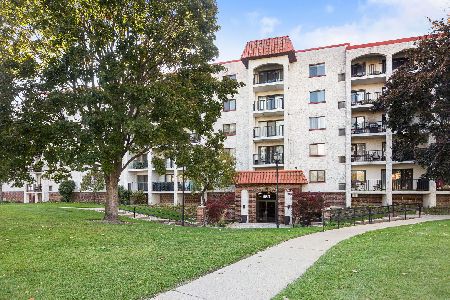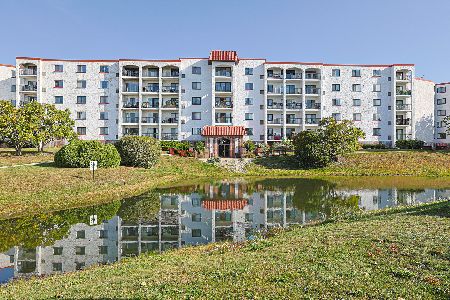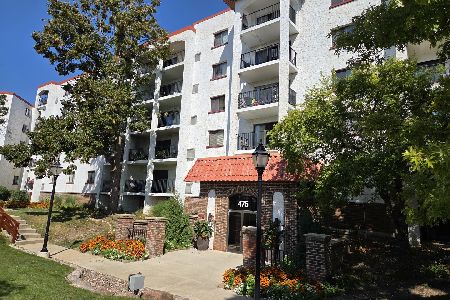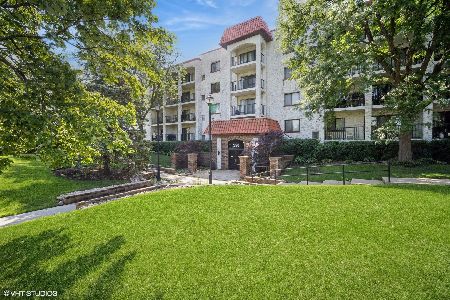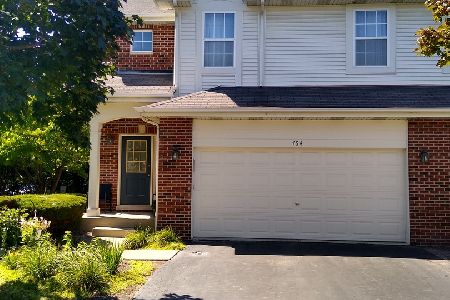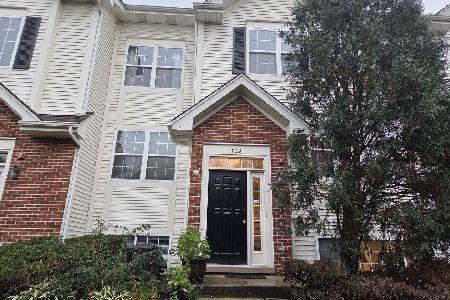450 Plum Creek Drive, Wheeling, Illinois 60090
$163,000
|
Sold
|
|
| Status: | Closed |
| Sqft: | 850 |
| Cost/Sqft: | $194 |
| Beds: | 1 |
| Baths: | 1 |
| Year Built: | 1979 |
| Property Taxes: | $2,198 |
| Days On Market: | 452 |
| Lot Size: | 0,00 |
Description
Welcome to your new home! This fabulous 1 bedroom 1 bath unit has been updated with gorgeous granite countertops, fresh paint, new carpeting, new vinyl plank flooring and updated finishes. Bright, big living room and dining room combo. Relax and enjoy the top floor view from your private balcony. Cool off in the community pool after an amazing game of tennis. Lots of closets in the hallway and a separate storage unit is included. Parking is public in uncovered areas. No deeded garage space with unit.
Property Specifics
| Condos/Townhomes | |
| 5 | |
| — | |
| 1979 | |
| — | |
| — | |
| No | |
| — |
| Cook | |
| — | |
| 360 / Monthly | |
| — | |
| — | |
| — | |
| 11960993 | |
| 03123000631119 |
Nearby Schools
| NAME: | DISTRICT: | DISTANCE: | |
|---|---|---|---|
|
Grade School
Mark Twain Elementary School |
21 | — | |
|
Middle School
Oliver W Holmes Middle School |
21 | Not in DB | |
|
High School
Wheeling High School |
214 | Not in DB | |
Property History
| DATE: | EVENT: | PRICE: | SOURCE: |
|---|---|---|---|
| 17 Sep, 2024 | Sold | $163,000 | MRED MLS |
| 29 Aug, 2024 | Under contract | $164,900 | MRED MLS |
| — | Last price change | $169,000 | MRED MLS |
| 11 Aug, 2024 | Listed for sale | $169,000 | MRED MLS |
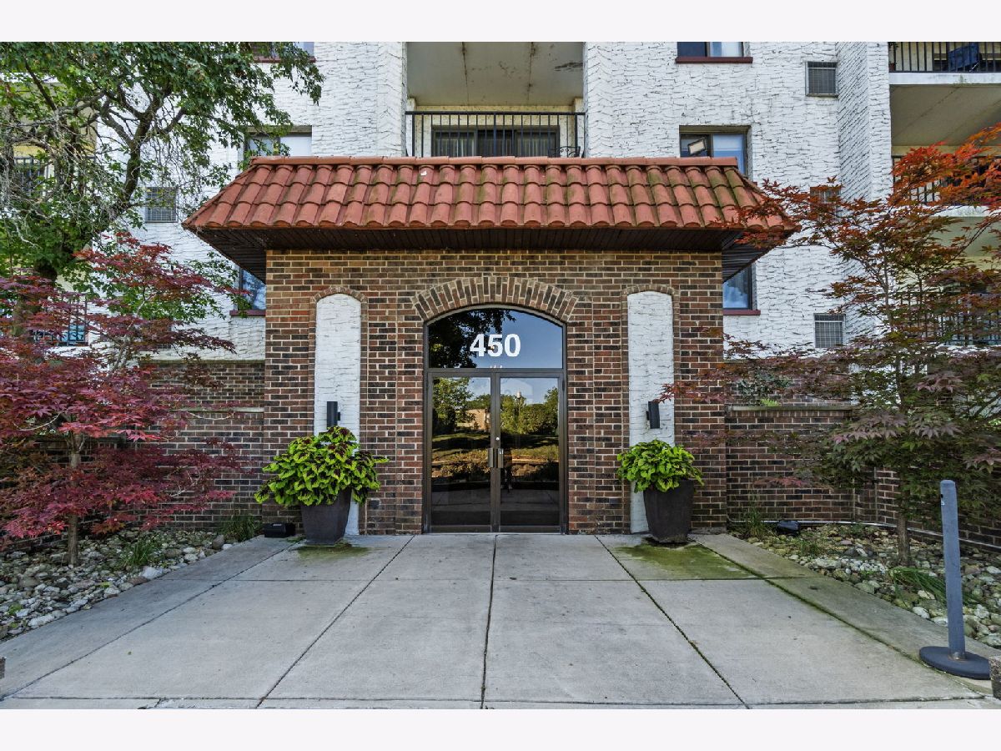

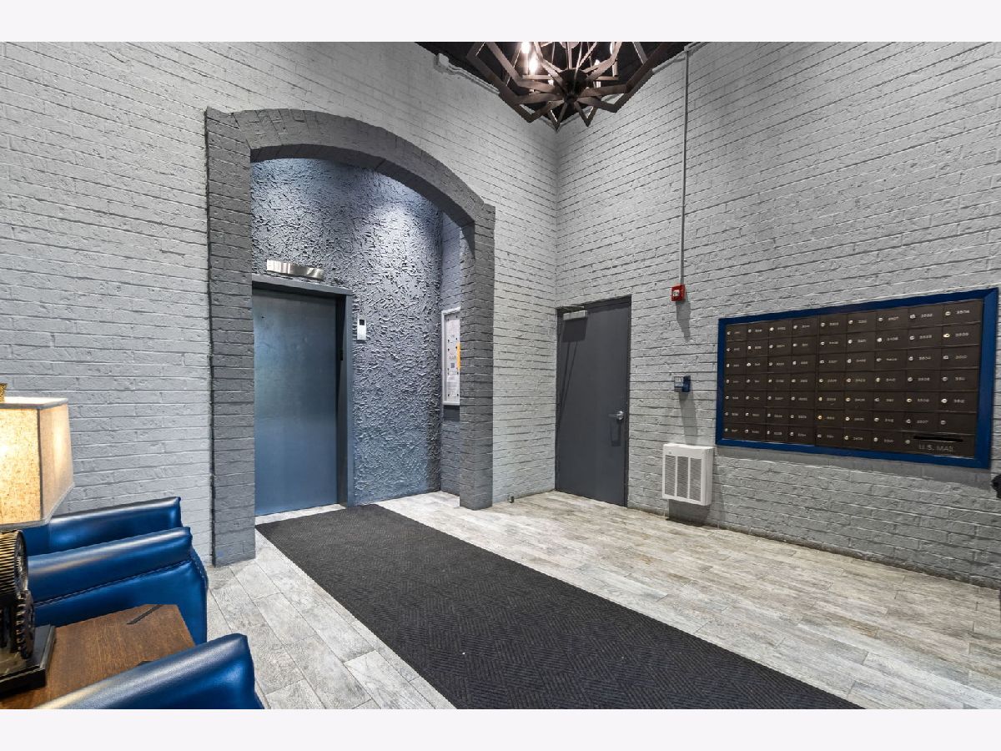









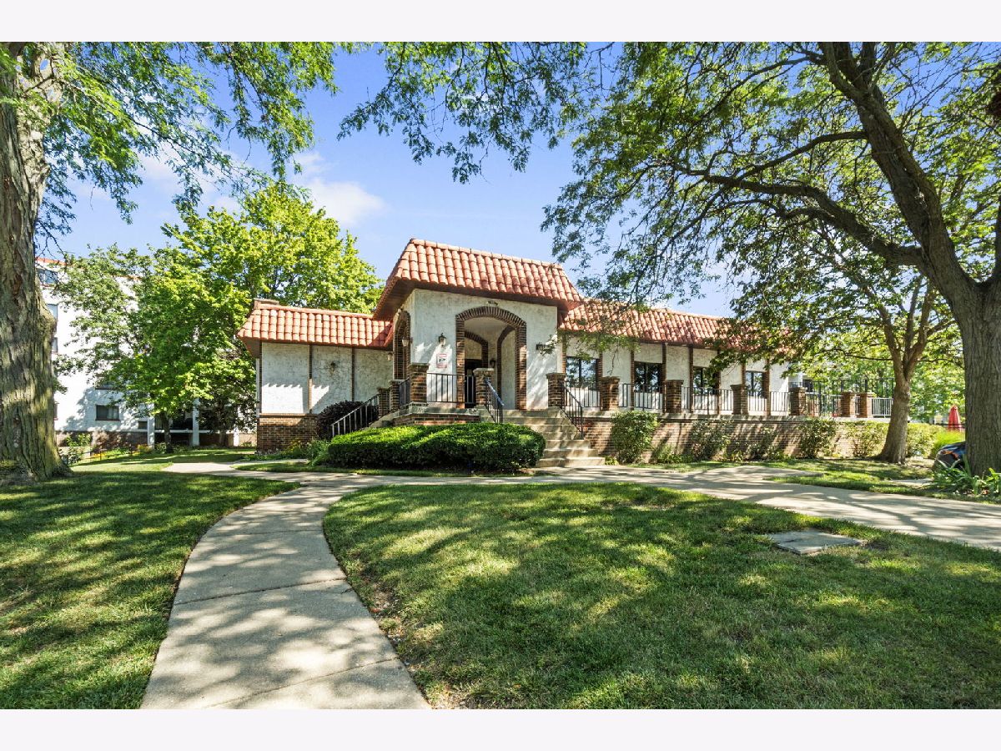
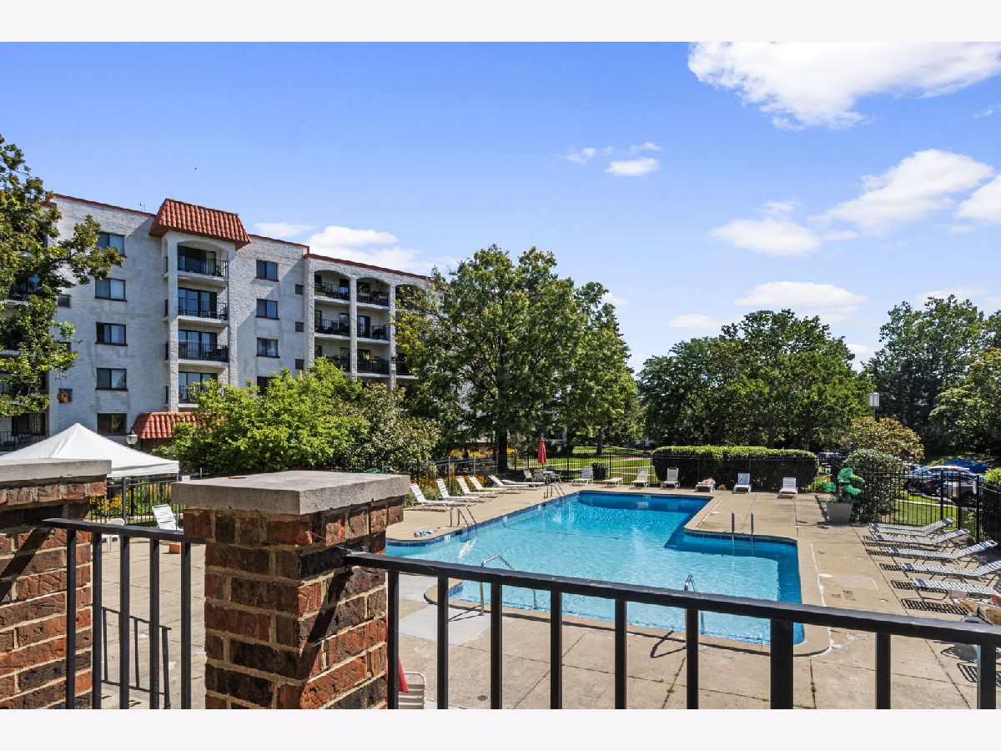
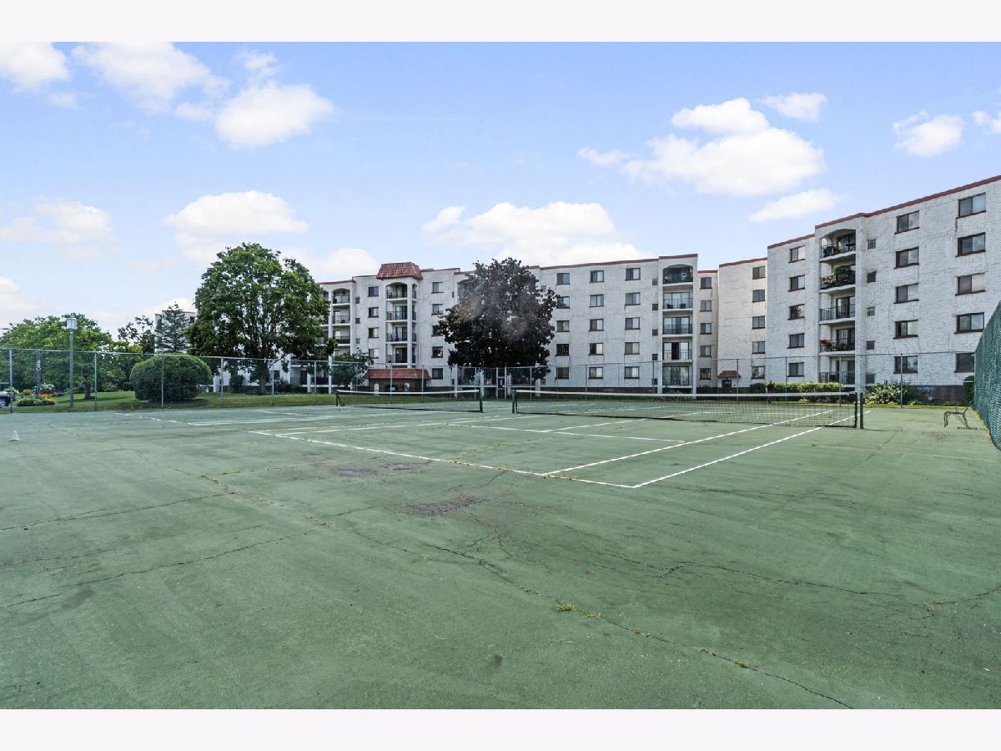

Room Specifics
Total Bedrooms: 1
Bedrooms Above Ground: 1
Bedrooms Below Ground: 0
Dimensions: —
Floor Type: —
Dimensions: —
Floor Type: —
Full Bathrooms: 1
Bathroom Amenities: Soaking Tub
Bathroom in Basement: 0
Rooms: —
Basement Description: None
Other Specifics
| — | |
| — | |
| — | |
| — | |
| — | |
| CONDO | |
| — | |
| — | |
| — | |
| — | |
| Not in DB | |
| — | |
| — | |
| — | |
| — |
Tax History
| Year | Property Taxes |
|---|---|
| 2024 | $2,198 |
Contact Agent
Nearby Similar Homes
Nearby Sold Comparables
Contact Agent
Listing Provided By
eXp Realty, LLC

