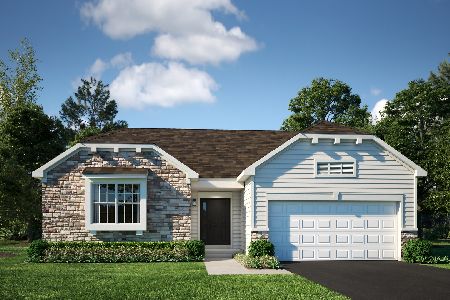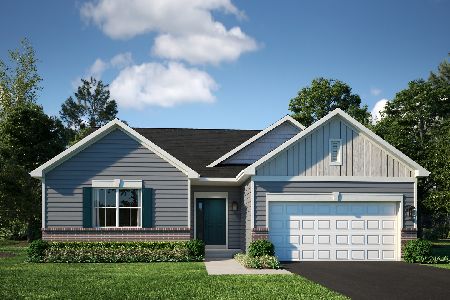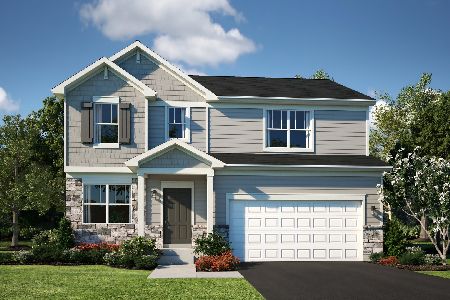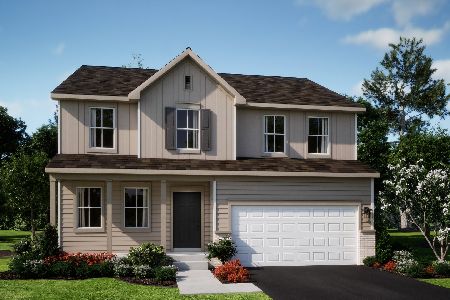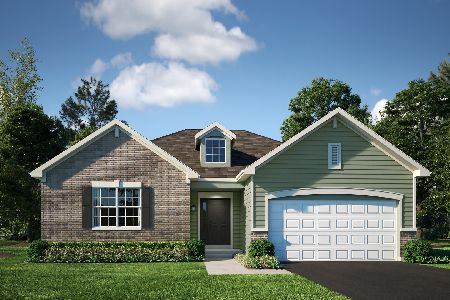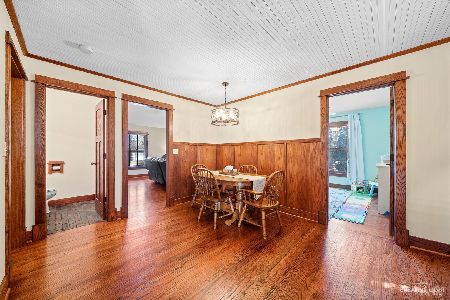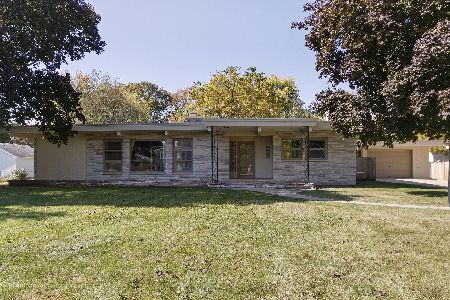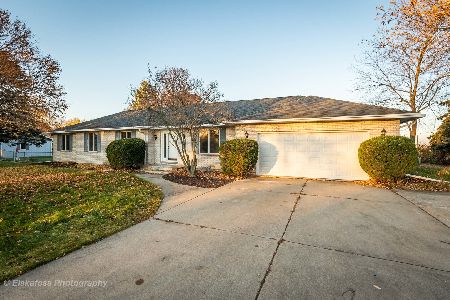450 Prairie Street, Hinckley, Illinois 60520
$197,000
|
Sold
|
|
| Status: | Closed |
| Sqft: | 1,900 |
| Cost/Sqft: | $110 |
| Beds: | 3 |
| Baths: | 4 |
| Year Built: | 1984 |
| Property Taxes: | $5,601 |
| Days On Market: | 4966 |
| Lot Size: | 0,28 |
Description
You Will be Impressed with this brand new kitchen~SS Appliances, Corian Counters, Island, Ceramic Floor and Beautiful Oak Cabinetry. HUGE living room with Tray Ceiling & Hardwood floor. Plus Sun Room, Walk in Pantry, Full Fin Bsmt, Crown Molding, Bowl Sink in Half Bath, Andersen Windows, Shed, Koi Pond, etc. Lots of Love given to this home - just waiting for a new owner. Only 10 minutes west of Sugar Grove
Property Specifics
| Single Family | |
| — | |
| Ranch | |
| 1984 | |
| Full | |
| RANCH | |
| No | |
| 0.28 |
| De Kalb | |
| — | |
| 0 / Not Applicable | |
| None | |
| Public | |
| Public Sewer | |
| 08047610 | |
| 1514129013 |
Nearby Schools
| NAME: | DISTRICT: | DISTANCE: | |
|---|---|---|---|
|
Grade School
Hinckley Elementary School |
429 | — | |
|
Middle School
Big Rock Elementary School |
429 | Not in DB | |
|
High School
Hinckley-big Rock High School |
429 | Not in DB | |
Property History
| DATE: | EVENT: | PRICE: | SOURCE: |
|---|---|---|---|
| 15 Aug, 2012 | Sold | $197,000 | MRED MLS |
| 9 Jul, 2012 | Under contract | $209,900 | MRED MLS |
| 20 Apr, 2012 | Listed for sale | $209,900 | MRED MLS |
Room Specifics
Total Bedrooms: 3
Bedrooms Above Ground: 3
Bedrooms Below Ground: 0
Dimensions: —
Floor Type: Carpet
Dimensions: —
Floor Type: Carpet
Full Bathrooms: 4
Bathroom Amenities: —
Bathroom in Basement: 1
Rooms: Sun Room,Workshop
Basement Description: Partially Finished
Other Specifics
| 2 | |
| Concrete Perimeter | |
| Asphalt | |
| Porch, Storms/Screens | |
| — | |
| 150X90 | |
| — | |
| Full | |
| First Floor Laundry, First Floor Full Bath | |
| Range, Microwave, Dishwasher, Refrigerator, Washer, Dryer, Disposal, Stainless Steel Appliance(s) | |
| Not in DB | |
| — | |
| — | |
| — | |
| — |
Tax History
| Year | Property Taxes |
|---|---|
| 2012 | $5,601 |
Contact Agent
Nearby Similar Homes
Nearby Sold Comparables
Contact Agent
Listing Provided By
RE/MAX Action

