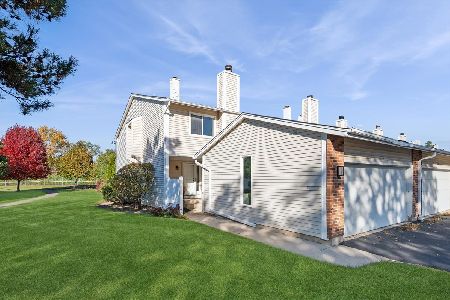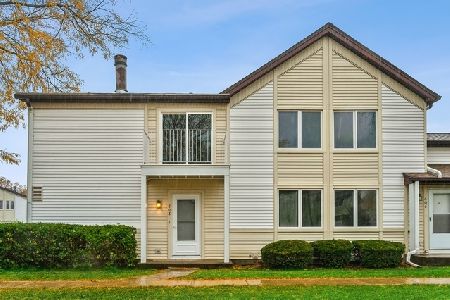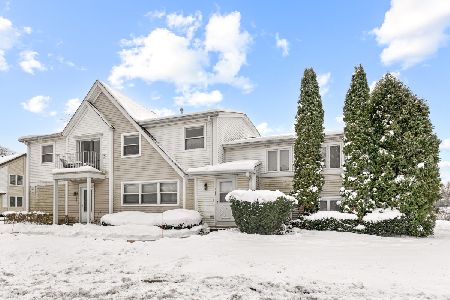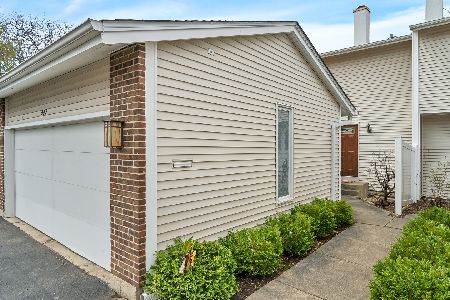450 Skylark Lane, Deerfield, Illinois 60015
$388,000
|
Sold
|
|
| Status: | Closed |
| Sqft: | 2,358 |
| Cost/Sqft: | $159 |
| Beds: | 2 |
| Baths: | 4 |
| Year Built: | 1976 |
| Property Taxes: | $8,750 |
| Days On Market: | 629 |
| Lot Size: | 0,00 |
Description
Another GREAT townhome for your lifestyle. Discover the epitome of modern elegance in this stunning end unit townhome boasting picturesque pond views and an array of timeless updates. From the meticulously maintained interior to the serene outdoor spaces, every aspect of this home exudes comfort and sophistication. Step inside and be greeted by a wealth of upgrades, including a newer deck and windows installed in 2008, along with newer appliances such as dishwasher, furnace, and washer/dryer. The beautifully appointed kitchen showcases 42" maple cabinets, granite countertops, a tiled backsplash, and a spacious pantry, creating the perfect setting for culinary creativity. Hardwood floors grace the entire first floor and stairs, adding warmth and character to the living spaces. With 3.1 updated baths and a generously sized primary bedroom featuring a large walk-in closet with dressing area, this home offers both style and functionality. The full finished basement is an entertainer's dream, boasting a recreation room, an extra room suitable for a third bedroom (no windows) or office, and a full bath with a jacuzzi tub and shower-a welcoming retreat for guests and family alike. Parking is a breeze with the attached 2.5 car garage. Conveniently located close to shopping, restaurants, and scenic walking trails, this home offers the perfect blend of convenience and tranquility. Residents will appreciate the highly regarded Stevenson High School and D102 schools. Don't miss the opportunity to make this exquisite townhome your own and enjoy luxurious living at its finest. Schedule your showing today and experience the unparalleled beauty and comfort of this remarkable residence. HOA amenities include a clubhouse, outdoor pool and tennis courts.
Property Specifics
| Condos/Townhomes | |
| 2 | |
| — | |
| 1976 | |
| — | |
| TOWNHOUSE | |
| Yes | |
| — |
| Lake | |
| Winston Park North | |
| 315 / Monthly | |
| — | |
| — | |
| — | |
| 12004121 | |
| 15351000830000 |
Nearby Schools
| NAME: | DISTRICT: | DISTANCE: | |
|---|---|---|---|
|
Grade School
Earl Pritchett School |
102 | — | |
|
Middle School
Aptakisic Junior High School |
102 | Not in DB | |
|
High School
Adlai E Stevenson High School |
125 | Not in DB | |
Property History
| DATE: | EVENT: | PRICE: | SOURCE: |
|---|---|---|---|
| 26 Feb, 2008 | Sold | $276,000 | MRED MLS |
| 7 Jan, 2008 | Under contract | $284,800 | MRED MLS |
| 1 Dec, 2007 | Listed for sale | $284,800 | MRED MLS |
| 20 May, 2016 | Sold | $265,100 | MRED MLS |
| 13 Mar, 2016 | Under contract | $264,900 | MRED MLS |
| 10 Mar, 2016 | Listed for sale | $264,900 | MRED MLS |
| 27 Jun, 2024 | Sold | $388,000 | MRED MLS |
| 24 Mar, 2024 | Under contract | $375,000 | MRED MLS |
| 21 Mar, 2024 | Listed for sale | $375,000 | MRED MLS |
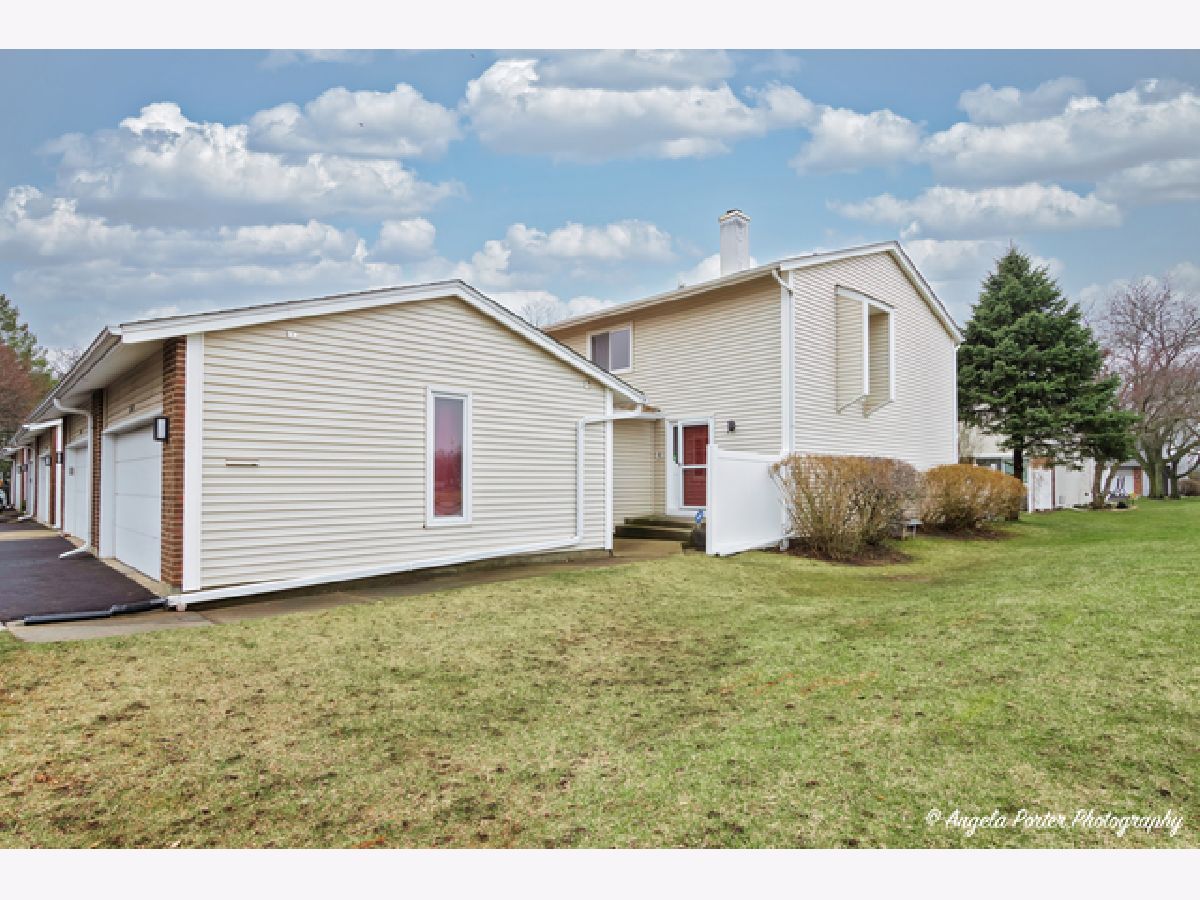


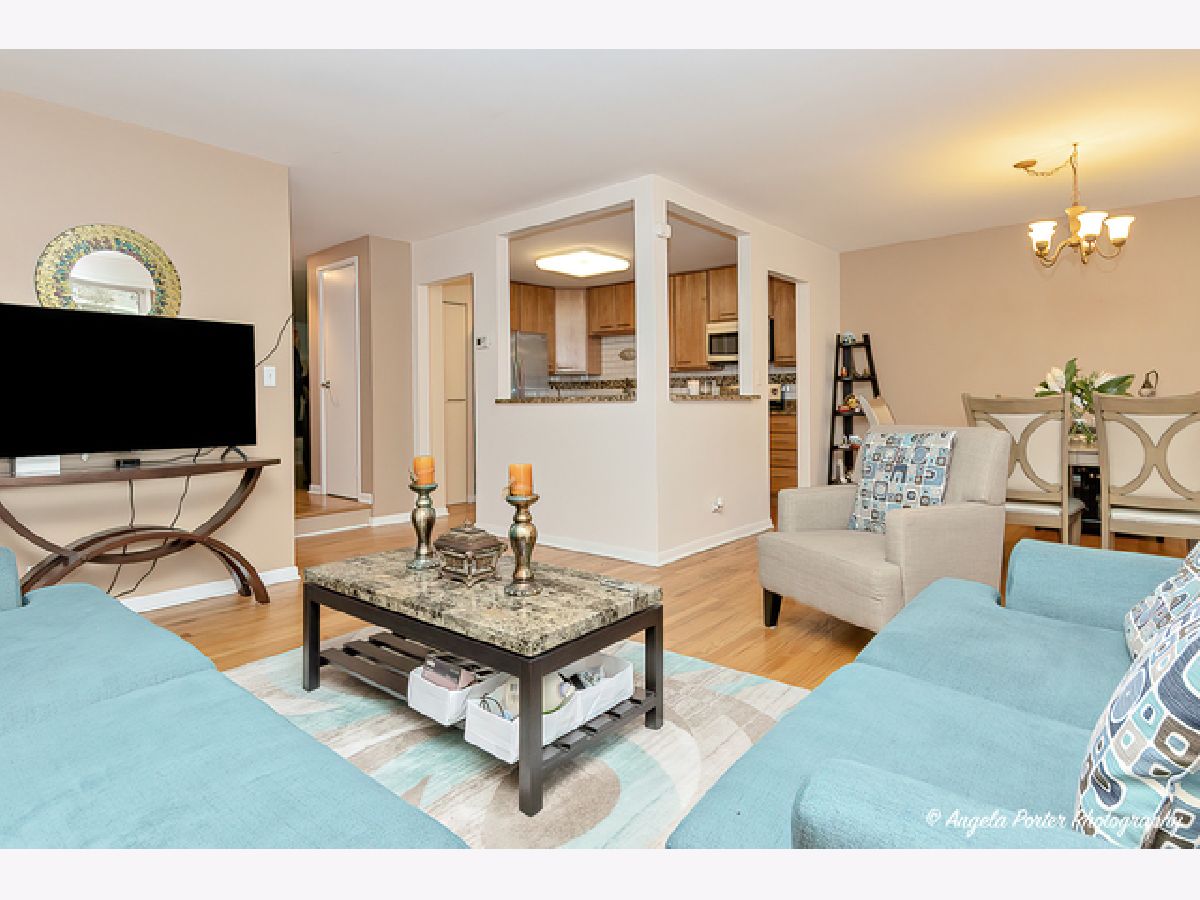



















Room Specifics
Total Bedrooms: 2
Bedrooms Above Ground: 2
Bedrooms Below Ground: 0
Dimensions: —
Floor Type: —
Full Bathrooms: 4
Bathroom Amenities: Whirlpool,Separate Shower,Full Body Spray Shower
Bathroom in Basement: 1
Rooms: —
Basement Description: Finished
Other Specifics
| 2 | |
| — | |
| Asphalt | |
| — | |
| — | |
| COMMON | |
| — | |
| — | |
| — | |
| — | |
| Not in DB | |
| — | |
| — | |
| — | |
| — |
Tax History
| Year | Property Taxes |
|---|---|
| 2008 | $5,186 |
| 2016 | $5,395 |
| 2024 | $8,750 |
Contact Agent
Nearby Similar Homes
Nearby Sold Comparables
Contact Agent
Listing Provided By
Keller Williams Thrive

