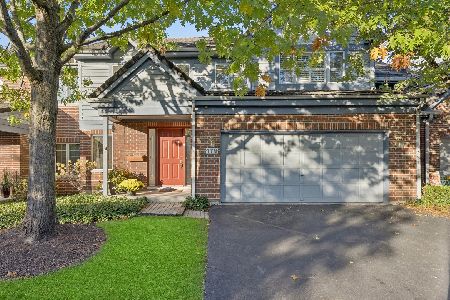450 Village Center Drive, Burr Ridge, Illinois 60527
$385,000
|
Sold
|
|
| Status: | Closed |
| Sqft: | 1,100 |
| Cost/Sqft: | $359 |
| Beds: | 1 |
| Baths: | 1 |
| Year Built: | 2007 |
| Property Taxes: | $4,841 |
| Days On Market: | 795 |
| Lot Size: | 0,00 |
Description
This 1 bedroom and 1 bathroom condo conveniently located in the heart of the village center, making it close to various amenities, stores, restaurants, and just minutes away from the expressway, is waiting for new owners to call it home. This location offers easy access to many conveniences. While the condo is described as "small but spacious," it seems to offer a cozy yet comfortable living space. The kitchen features maple cabinets and granite countertops, which are often considered premium materials. There's also an oversized counter that can accommodate additional seating with stools, making it a suitable spot for casual dining or entertaining. The family room is spacious and offers a view of the village, providing a cozy living area. It's a space for relaxation and entertainment. The primary bathroom is with a large walk-in closet and access to a balcony, which could be a lovely feature for enjoying outdoor space. The generous-sized foyer can serve as a formal dining area, providing versatility in how you can use the space.The building includes a garage underneath with storage space, a convenient feature for residents. This condo appears to offer a mix of convenience and style. Call for a private viewing.
Property Specifics
| Condos/Townhomes | |
| 4 | |
| — | |
| 2007 | |
| — | |
| — | |
| No | |
| — |
| Cook | |
| Burr Ridge Village Center | |
| 453 / Monthly | |
| — | |
| — | |
| — | |
| 11909860 | |
| 18303000561010 |
Nearby Schools
| NAME: | DISTRICT: | DISTANCE: | |
|---|---|---|---|
|
Grade School
Pleasantdale Elementary School |
107 | — | |
|
Middle School
Pleasantdale Middle School |
107 | Not in DB | |
|
High School
Lyons Twp High School |
204 | Not in DB | |
Property History
| DATE: | EVENT: | PRICE: | SOURCE: |
|---|---|---|---|
| 30 Nov, 2012 | Sold | $175,000 | MRED MLS |
| 13 Sep, 2012 | Under contract | $189,500 | MRED MLS |
| — | Last price change | $207,500 | MRED MLS |
| 10 Jul, 2012 | Listed for sale | $207,500 | MRED MLS |
| 24 Nov, 2023 | Sold | $385,000 | MRED MLS |
| 29 Oct, 2023 | Under contract | $395,000 | MRED MLS |
| 16 Oct, 2023 | Listed for sale | $395,000 | MRED MLS |
| 3 Dec, 2025 | Sold | $500,000 | MRED MLS |
| 4 Nov, 2025 | Under contract | $515,000 | MRED MLS |
| 20 Oct, 2025 | Listed for sale | $515,000 | MRED MLS |
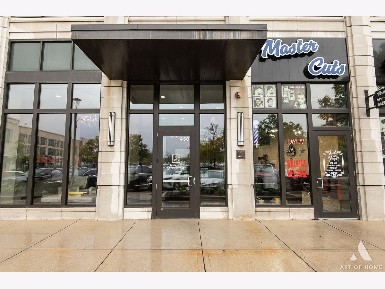
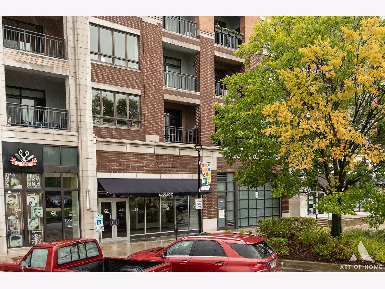
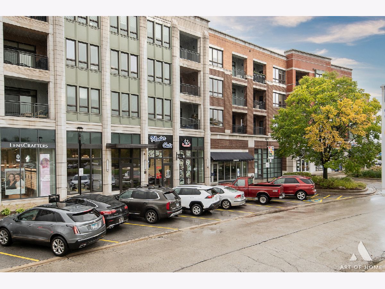
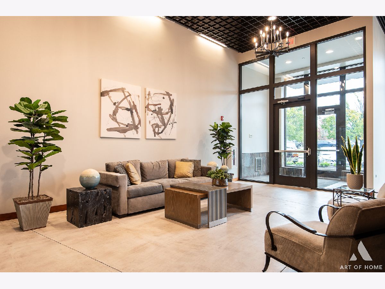
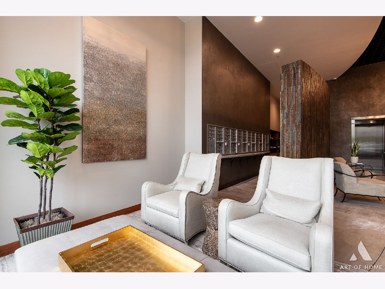
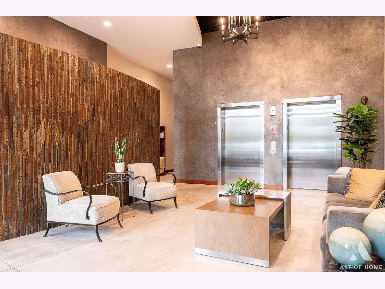
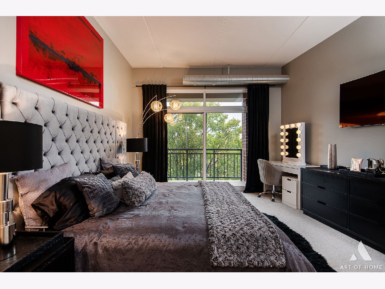
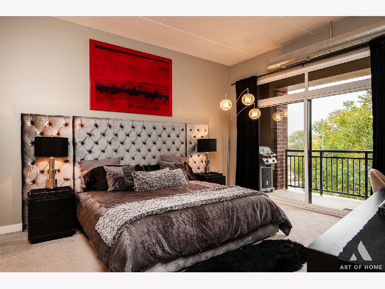
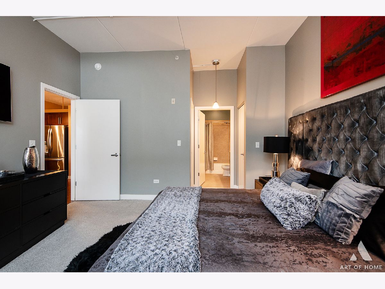
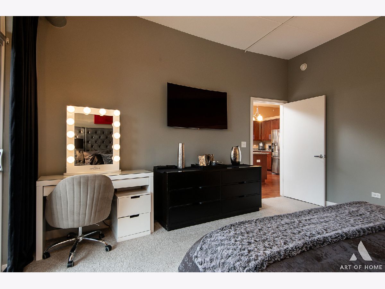
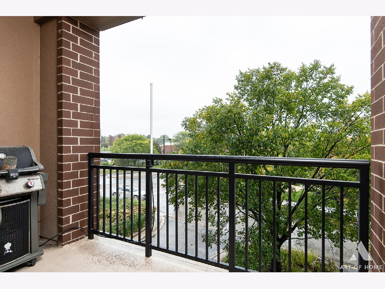
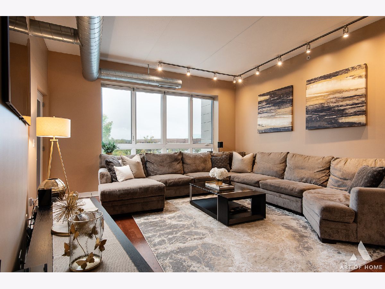
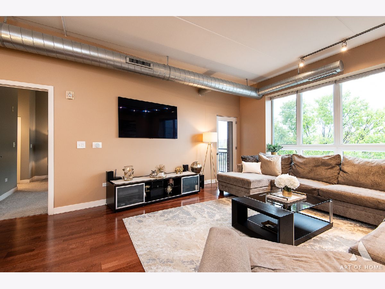
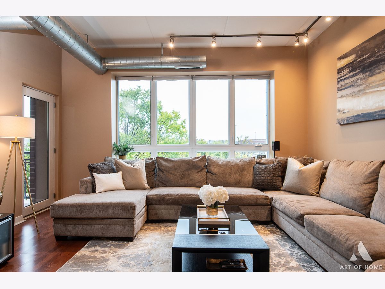
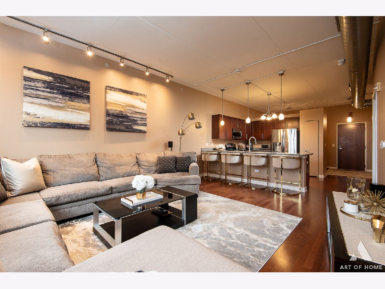
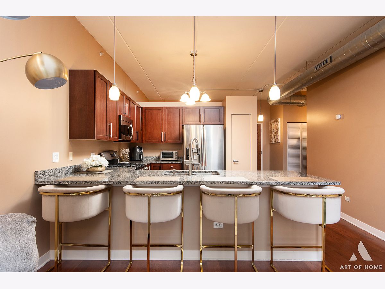
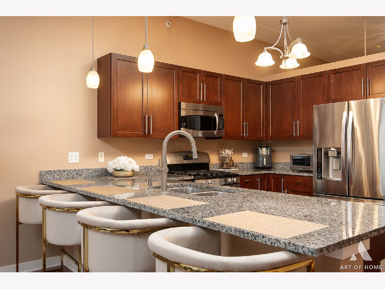
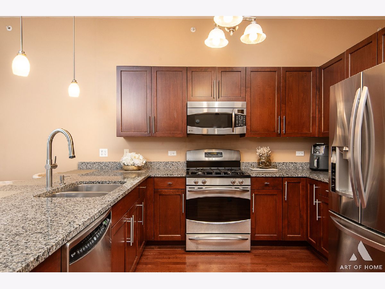
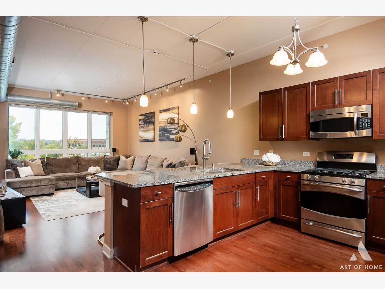
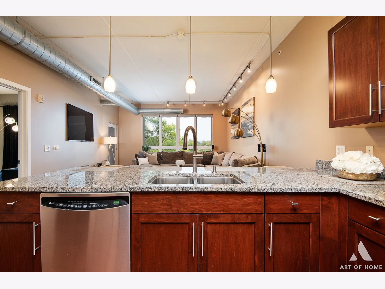
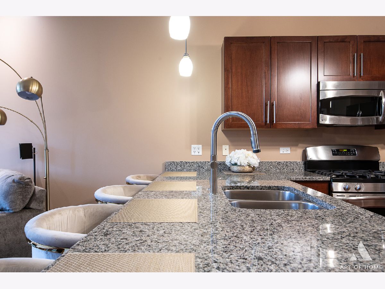
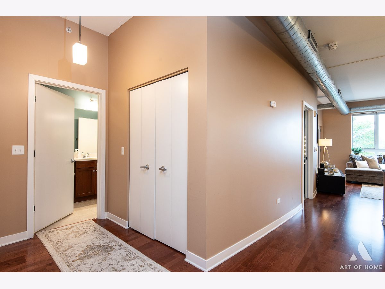
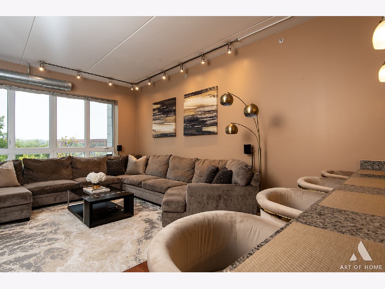
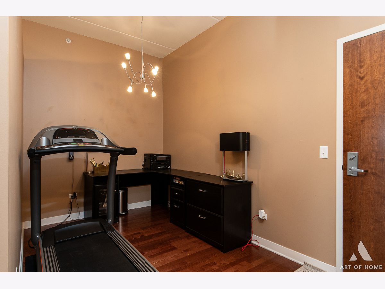
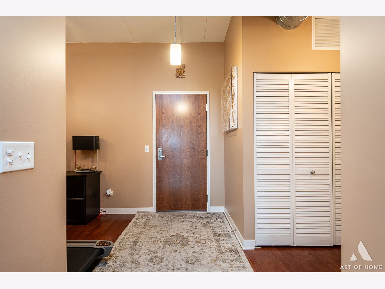
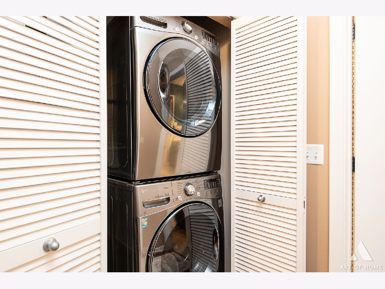
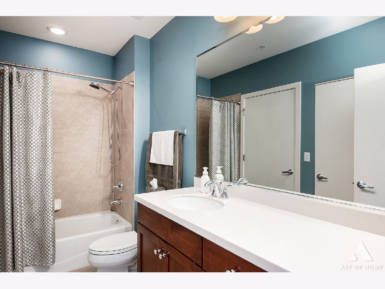
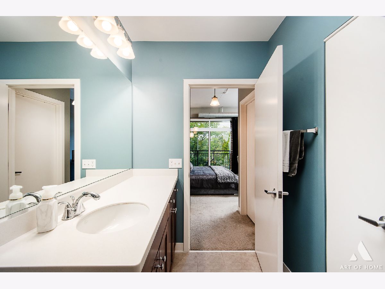
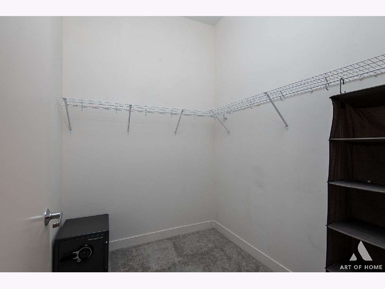
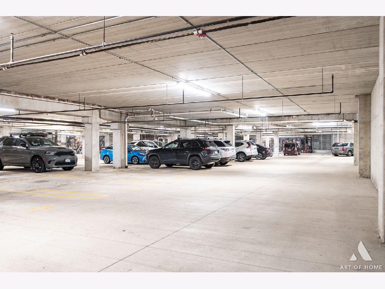
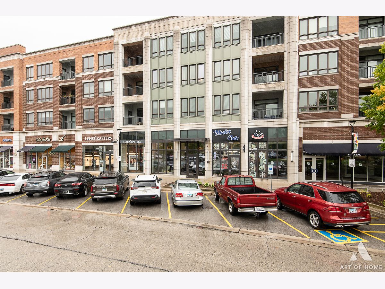
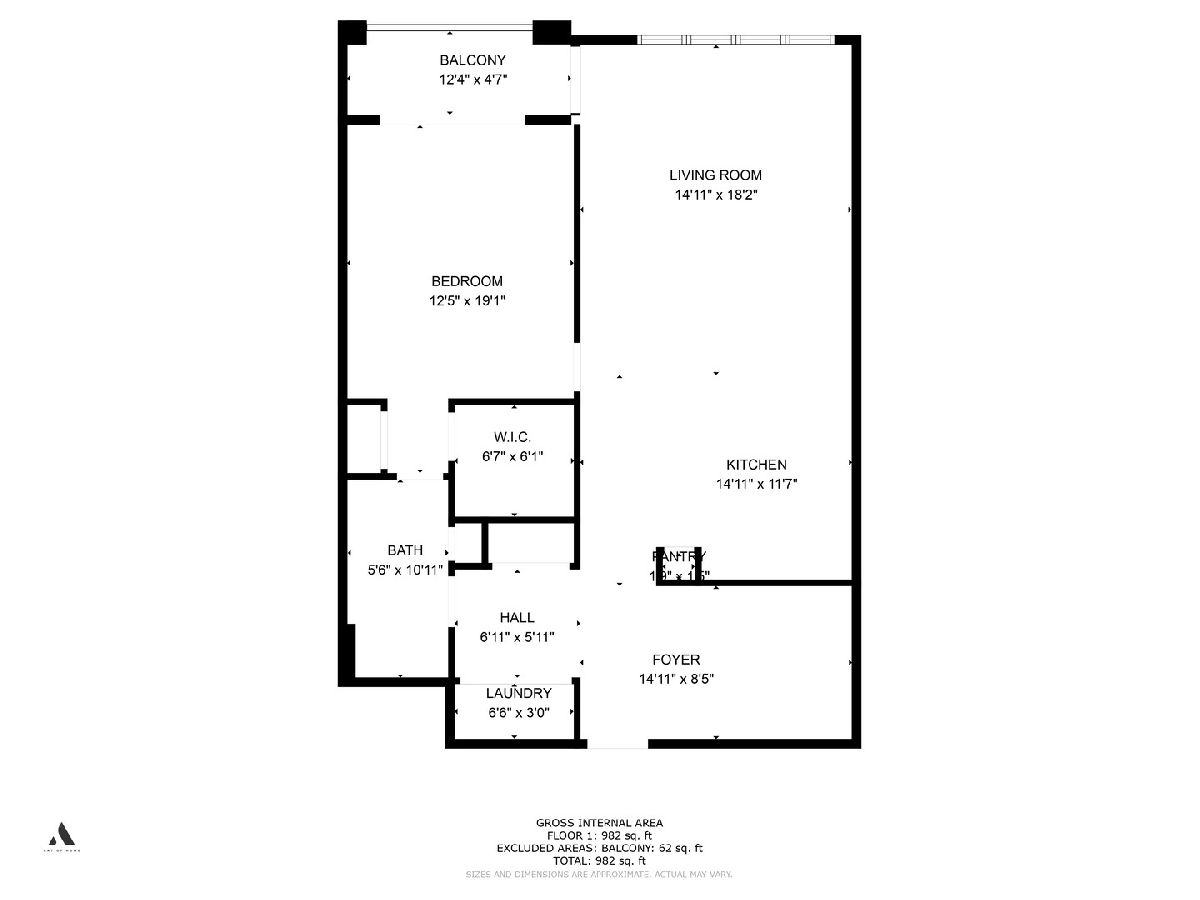
Room Specifics
Total Bedrooms: 1
Bedrooms Above Ground: 1
Bedrooms Below Ground: 0
Dimensions: —
Floor Type: —
Dimensions: —
Floor Type: —
Full Bathrooms: 1
Bathroom Amenities: —
Bathroom in Basement: 0
Rooms: —
Basement Description: None
Other Specifics
| 1 | |
| — | |
| — | |
| — | |
| — | |
| COMMON | |
| — | |
| — | |
| — | |
| — | |
| Not in DB | |
| — | |
| — | |
| — | |
| — |
Tax History
| Year | Property Taxes |
|---|---|
| 2012 | $4,219 |
| 2023 | $4,841 |
| 2025 | $5,405 |
Contact Agent
Nearby Sold Comparables
Contact Agent
Listing Provided By
Exit Realty Redefined

