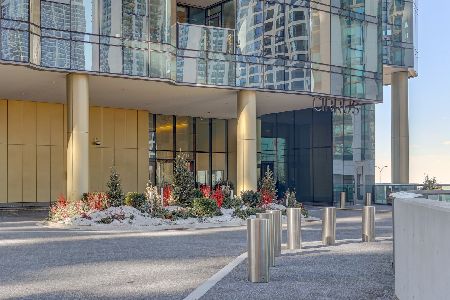450 Waterside Drive, Loop, Chicago, Illinois 60601
$780,000
|
Sold
|
|
| Status: | Closed |
| Sqft: | 1,644 |
| Cost/Sqft: | $498 |
| Beds: | 2 |
| Baths: | 2 |
| Year Built: | 2007 |
| Property Taxes: | $7,611 |
| Days On Market: | 5361 |
| Lot Size: | 0,00 |
Description
Stunning views of Lake, Navy Pier, River & City. NW Corner largest 2 BR/2 BATH incls hdwd flr thru-out, Snaidero cabinetry, stone flr in large kitchen, s/s appls, black granite, marble baths, full W/D, balcony. Upscale hi-rise w/24 hr doorman, 2 sundecks, enclosed rooftop pool, outdoor hot tub, fitness, media, party room. New award winning neighborhood steps from lake, Mill. Park, Loop & shopping. Parking addl $45K.
Property Specifics
| Condos/Townhomes | |
| 35 | |
| — | |
| 2007 | |
| None | |
| — | |
| Yes | |
| — |
| Cook | |
| — | |
| 727 / Monthly | |
| Heat,Air Conditioning,Water,Gas,Parking,Insurance,Doorman,Exercise Facilities,Pool,Exterior Maintenance,Scavenger,Snow Removal,Other | |
| Lake Michigan | |
| Public Sewer | |
| 07782210 | |
| 17104000431231 |
Property History
| DATE: | EVENT: | PRICE: | SOURCE: |
|---|---|---|---|
| 20 Oct, 2011 | Sold | $780,000 | MRED MLS |
| 19 Aug, 2011 | Under contract | $819,000 | MRED MLS |
| 15 Apr, 2011 | Listed for sale | $819,000 | MRED MLS |
| 16 Sep, 2016 | Sold | $880,000 | MRED MLS |
| 27 May, 2016 | Under contract | $859,000 | MRED MLS |
| 24 May, 2016 | Listed for sale | $859,000 | MRED MLS |
| 19 Mar, 2018 | Sold | $952,500 | MRED MLS |
| 16 Feb, 2018 | Under contract | $949,000 | MRED MLS |
| 4 Jan, 2018 | Listed for sale | $949,000 | MRED MLS |
| 30 May, 2024 | Sold | $1,000,000 | MRED MLS |
| 7 May, 2024 | Under contract | $975,000 | MRED MLS |
| 5 May, 2024 | Listed for sale | $975,000 | MRED MLS |
Room Specifics
Total Bedrooms: 2
Bedrooms Above Ground: 2
Bedrooms Below Ground: 0
Dimensions: —
Floor Type: Hardwood
Full Bathrooms: 2
Bathroom Amenities: Separate Shower
Bathroom in Basement: 0
Rooms: Balcony/Porch/Lanai
Basement Description: None
Other Specifics
| 1 | |
| — | |
| — | |
| Balcony, End Unit | |
| — | |
| COMMON | |
| — | |
| Full | |
| Hardwood Floors, Laundry Hook-Up in Unit | |
| Range, Microwave, Dishwasher, Refrigerator, Washer, Dryer, Disposal | |
| Not in DB | |
| — | |
| — | |
| Bike Room/Bike Trails, Door Person, Elevator(s), Exercise Room, Storage, On Site Manager/Engineer, Party Room, Sundeck, Indoor Pool, Receiving Room, Service Elevator(s), Spa/Hot Tub | |
| — |
Tax History
| Year | Property Taxes |
|---|---|
| 2011 | $7,611 |
| 2016 | $11,652 |
| 2018 | $16,489 |
| 2024 | $18,617 |
Contact Agent
Nearby Similar Homes
Nearby Sold Comparables
Contact Agent
Listing Provided By
Baird & Warner









