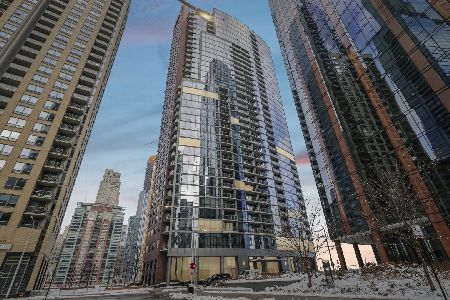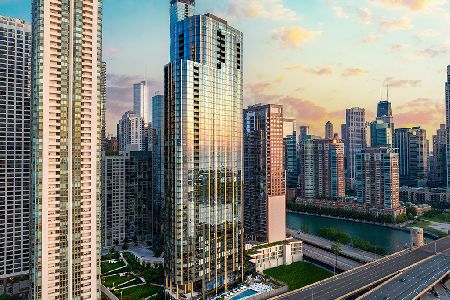450 Waterside Drive, Loop, Chicago, Illinois 60601
$1,129,750
|
Sold
|
|
| Status: | Closed |
| Sqft: | 2,131 |
| Cost/Sqft: | $530 |
| Beds: | 3 |
| Baths: | 3 |
| Year Built: | 2007 |
| Property Taxes: | $15,645 |
| Days On Market: | 3663 |
| Lot Size: | 0,00 |
Description
Enjoy quintessential views of the Chicago River, Navy Pier, Lake Michigan from the 20th floor of this luxurious Chandler Condominium. Part of the Lakeshore East neighborhood with Mariano's, a gorgeous community park, fine dining and the river walk all steps away. The only North East facing unit in the building equipped with an oversize wrap around terrace allowing an idea spot for summer firework viewing. Formal, intimate dining areas with Swarovski crystal chandelier and Swarovski hanging globe pendants over island. Unit has been immaculately maintained and updated with contemporary finishes including Ebony kitchen cabinets with frosted glass, granite counters, enhanced island for unobstructed views of the city skyline. Maple floors throughout kitchen and living area, luxury master bath with shower tower. Custom California closets in bedrooms and throughout the unit. State of the art building is equipped with fitness pool, theater room, roof top garden and a 24 hour doorman concierge.
Property Specifics
| Condos/Townhomes | |
| 35 | |
| — | |
| 2007 | |
| None | |
| — | |
| No | |
| — |
| Cook | |
| The Chandler | |
| 1219 / Monthly | |
| Heat,Air Conditioning,Water,Gas,Parking,Insurance,Doorman,Exercise Facilities,Pool,Exterior Maintenance,Scavenger,Snow Removal,Internet | |
| Lake Michigan | |
| Public Sewer | |
| 09121037 | |
| 17104000431189 |
Property History
| DATE: | EVENT: | PRICE: | SOURCE: |
|---|---|---|---|
| 29 Jun, 2016 | Sold | $1,129,750 | MRED MLS |
| 21 Jan, 2016 | Under contract | $1,130,000 | MRED MLS |
| 21 Jan, 2016 | Listed for sale | $1,130,000 | MRED MLS |
| 10 Jul, 2023 | Sold | $1,345,000 | MRED MLS |
| 18 Jun, 2023 | Under contract | $1,375,000 | MRED MLS |
| 16 Jun, 2023 | Listed for sale | $1,375,000 | MRED MLS |
Room Specifics
Total Bedrooms: 3
Bedrooms Above Ground: 3
Bedrooms Below Ground: 0
Dimensions: —
Floor Type: Hardwood
Dimensions: —
Floor Type: Carpet
Full Bathrooms: 3
Bathroom Amenities: Steam Shower,Double Sink
Bathroom in Basement: 0
Rooms: No additional rooms
Basement Description: None
Other Specifics
| 2 | |
| — | |
| — | |
| Balcony | |
| Lake Front,River Front,Water View | |
| COMMON | |
| — | |
| Full | |
| Hardwood Floors, Laundry Hook-Up in Unit, Storage | |
| Range, Microwave, Dishwasher, Refrigerator, Washer, Dryer, Disposal, Stainless Steel Appliance(s) | |
| Not in DB | |
| — | |
| — | |
| Bike Room/Bike Trails, Door Person, Exercise Room, Storage, Health Club, On Site Manager/Engineer, Party Room, Sundeck, Indoor Pool | |
| — |
Tax History
| Year | Property Taxes |
|---|---|
| 2016 | $15,645 |
| 2023 | $24,638 |
Contact Agent
Nearby Similar Homes
Nearby Sold Comparables
Contact Agent
Listing Provided By
Goodwill Realty Group, Inc









