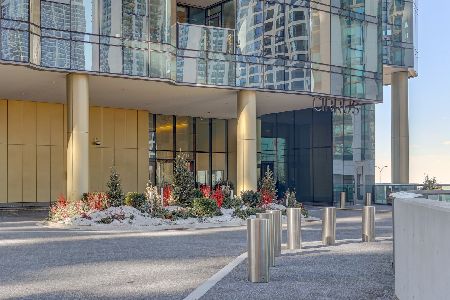450 Waterside Drive, Loop, Chicago, Illinois 60601
$3,450,000
|
Sold
|
|
| Status: | Closed |
| Sqft: | 5,000 |
| Cost/Sqft: | $750 |
| Beds: | 4 |
| Baths: | 5 |
| Year Built: | 2007 |
| Property Taxes: | $40,928 |
| Days On Market: | 3546 |
| Lot Size: | 0,00 |
Description
Spectacular living on the lakefront and river! With nearly 5,000 SQ FT this luxury penthouse has breathtaking water and skyline views from every room. Enter through a dramatic foyer to over 46' of living room, dining room, and kitchen. This custom-built residence features 3 balconies, 11' ceilings, a spacious and open floor plan with a sleek and modern interior, smart home technology, ambient LED lighting, and an exceptional level of detail given to the comfort and ease of living. A rare opportunity at The Chandler, the premier building of Lakeshore East with indoor rooftop pool, fitness and media rooms, and an array of new amenities coming soon. Enjoy concerts and more at Millennium Park just a few blocks away, plus an exhilarating view of the Navy Pier fireworks from the comfort of home. Price includes 2 premium parking spaces with a 3rd space available for additional $50,000.
Property Specifics
| Condos/Townhomes | |
| 35 | |
| — | |
| 2007 | |
| None | |
| — | |
| Yes | |
| — |
| Cook | |
| The Chandler | |
| 2526 / Monthly | |
| Heat,Air Conditioning,Water,Gas,Parking,Insurance,Doorman,Exercise Facilities,Exterior Maintenance,Scavenger,Snow Removal,Internet | |
| Lake Michigan | |
| Public Sewer | |
| 09181508 | |
| 17104000431260 |
Property History
| DATE: | EVENT: | PRICE: | SOURCE: |
|---|---|---|---|
| 15 Dec, 2016 | Sold | $3,450,000 | MRED MLS |
| 15 Oct, 2016 | Under contract | $3,750,000 | MRED MLS |
| — | Last price change | $3,950,000 | MRED MLS |
| 1 Apr, 2016 | Listed for sale | $3,950,000 | MRED MLS |
Room Specifics
Total Bedrooms: 4
Bedrooms Above Ground: 4
Bedrooms Below Ground: 0
Dimensions: —
Floor Type: Carpet
Dimensions: —
Floor Type: Carpet
Dimensions: —
Floor Type: Carpet
Full Bathrooms: 5
Bathroom Amenities: Whirlpool,Double Sink
Bathroom in Basement: 0
Rooms: Office
Basement Description: None
Other Specifics
| 3 | |
| Concrete Perimeter | |
| — | |
| — | |
| — | |
| CONDO | |
| — | |
| Full | |
| Bar-Dry, Storage | |
| Double Oven, Microwave, Dishwasher, Refrigerator, Freezer, Washer, Dryer, Disposal | |
| Not in DB | |
| — | |
| — | |
| Bike Room/Bike Trails, Door Person, Elevator(s), Exercise Room, Storage, Service Elevator(s), Valet/Cleaner | |
| Gas Log, Gas Starter |
Tax History
| Year | Property Taxes |
|---|---|
| 2016 | $40,928 |
Contact Agent
Nearby Similar Homes
Nearby Sold Comparables
Contact Agent
Listing Provided By
Coldwell Banker Residential









