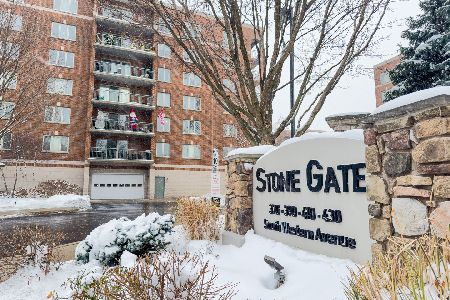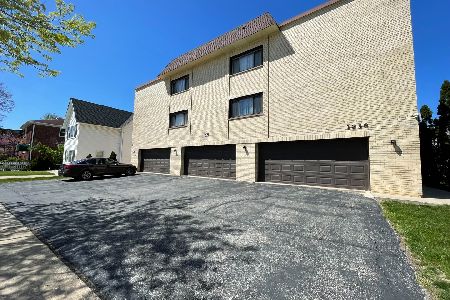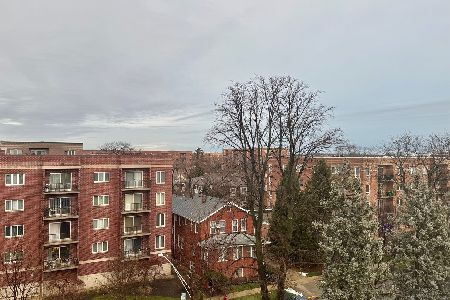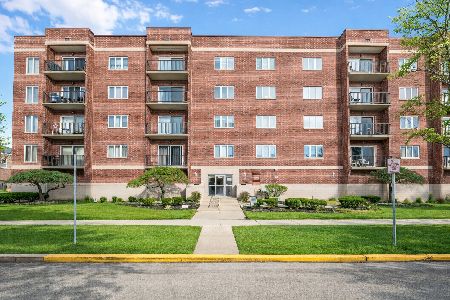450 Western Avenue, Des Plaines, Illinois 60016
$148,000
|
Sold
|
|
| Status: | Closed |
| Sqft: | 0 |
| Cost/Sqft: | — |
| Beds: | 2 |
| Baths: | 2 |
| Year Built: | 2003 |
| Property Taxes: | $4,693 |
| Days On Market: | 4434 |
| Lot Size: | 0,00 |
Description
Top floor corner condo in great location! Walk to everything; train, stores, restaurants, park & more! Bright & spacious unit! Kitchen boasts cherry cabs, granite counters & SS appliances! Separate dining rm! Living room has sliding glass doors to balcony! Master suite w/private full bath & large walk in closet! In unit laundry! 1 deeded garage space plus 1 outside spot! Well maintained building w/elevator & storage!
Property Specifics
| Condos/Townhomes | |
| 1 | |
| — | |
| 2003 | |
| None | |
| — | |
| No | |
| — |
| Cook | |
| The Brighton | |
| 477 / Monthly | |
| Heat,Water,Gas,Parking,Insurance,Exterior Maintenance,Lawn Care,Scavenger,Snow Removal | |
| Public | |
| Public Sewer | |
| 08506146 | |
| 09171000501015 |
Nearby Schools
| NAME: | DISTRICT: | DISTANCE: | |
|---|---|---|---|
|
Grade School
North Elementary School |
62 | — | |
|
Middle School
Chippewa Middle School |
62 | Not in DB | |
|
High School
Maine West High School |
207 | Not in DB | |
Property History
| DATE: | EVENT: | PRICE: | SOURCE: |
|---|---|---|---|
| 28 Aug, 2014 | Sold | $148,000 | MRED MLS |
| 26 Jun, 2014 | Under contract | $145,900 | MRED MLS |
| — | Last price change | $149,900 | MRED MLS |
| 19 Dec, 2013 | Listed for sale | $133,000 | MRED MLS |
Room Specifics
Total Bedrooms: 2
Bedrooms Above Ground: 2
Bedrooms Below Ground: 0
Dimensions: —
Floor Type: Carpet
Full Bathrooms: 2
Bathroom Amenities: —
Bathroom in Basement: 0
Rooms: No additional rooms
Basement Description: None
Other Specifics
| 1 | |
| — | |
| — | |
| Balcony | |
| Common Grounds,Corner Lot | |
| COMMON | |
| — | |
| Full | |
| Laundry Hook-Up in Unit, Storage | |
| Range, Microwave, Dishwasher, Refrigerator, Washer, Dryer | |
| Not in DB | |
| — | |
| — | |
| Elevator(s), Storage | |
| — |
Tax History
| Year | Property Taxes |
|---|---|
| 2014 | $4,693 |
Contact Agent
Nearby Similar Homes
Nearby Sold Comparables
Contact Agent
Listing Provided By
RE/MAX Suburban










