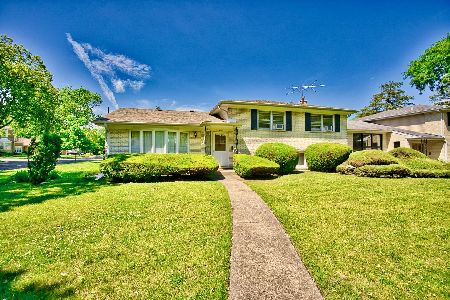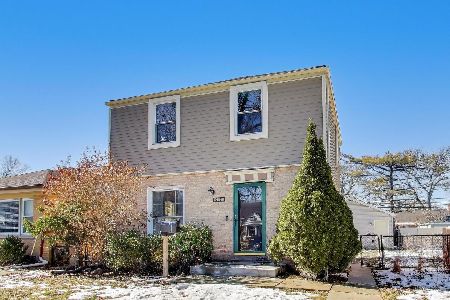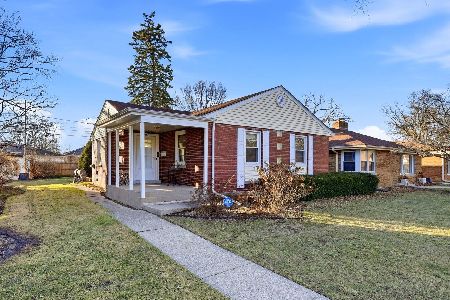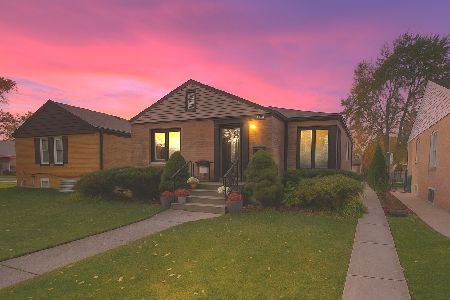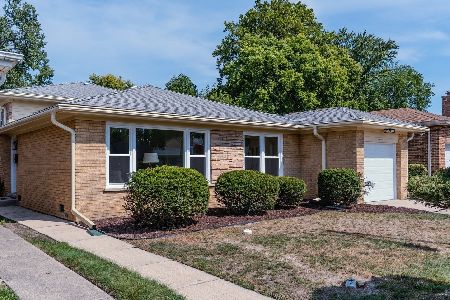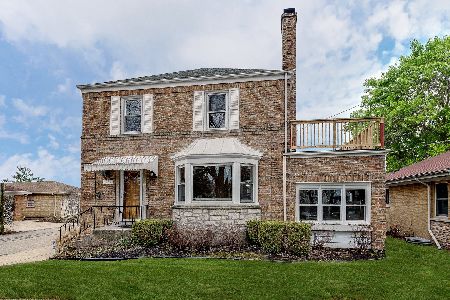4500 Concord Lane, Skokie, Illinois 60076
$455,000
|
Sold
|
|
| Status: | Closed |
| Sqft: | 1,910 |
| Cost/Sqft: | $246 |
| Beds: | 3 |
| Baths: | 3 |
| Year Built: | 1954 |
| Property Taxes: | $10,848 |
| Days On Market: | 2496 |
| Lot Size: | 0,23 |
Description
Brick ranch perfectly situated on grand 'promenade' like coveted private Concord Lane. Living room offers gas fireplace adjoining to dining room both with storybook walls of windows looking over front yard and non-car lane. Amazing cooks kitchen with granite counter tops, commercial grade appliances, stove with pot filler faucet, center island with breakfast bar. Three nicely sized bedrooms including a master bedroom suite. Fabulous newly modeled basement with hardwood floors, family room, 2nd gas fireplace, rec room, 4th bedroom, spa-like bathroom and hot tub, walk in steam shower. Home has 2 car attached garage. Too many recent updates to list. Home positioned on corner lot offering privacy and easy access for guest parking. Located conveniently near Oakton Park District, Skokie Swift, and shopping. Move in and unpack.
Property Specifics
| Single Family | |
| — | |
| Ranch | |
| 1954 | |
| Full | |
| — | |
| No | |
| 0.23 |
| Cook | |
| — | |
| 0 / Not Applicable | |
| None | |
| Lake Michigan | |
| Public Sewer | |
| 10362812 | |
| 10223330100000 |
Nearby Schools
| NAME: | DISTRICT: | DISTANCE: | |
|---|---|---|---|
|
Grade School
Madison Elementary School |
69 | — | |
|
Middle School
Lincoln Junior High School |
69 | Not in DB | |
|
High School
Niles West High School |
219 | Not in DB | |
Property History
| DATE: | EVENT: | PRICE: | SOURCE: |
|---|---|---|---|
| 25 May, 2010 | Sold | $427,000 | MRED MLS |
| 28 Mar, 2010 | Under contract | $459,000 | MRED MLS |
| 5 Feb, 2010 | Listed for sale | $459,000 | MRED MLS |
| 12 Jul, 2019 | Sold | $455,000 | MRED MLS |
| 16 May, 2019 | Under contract | $469,000 | MRED MLS |
| 1 May, 2019 | Listed for sale | $469,000 | MRED MLS |
Room Specifics
Total Bedrooms: 4
Bedrooms Above Ground: 3
Bedrooms Below Ground: 1
Dimensions: —
Floor Type: Hardwood
Dimensions: —
Floor Type: Hardwood
Dimensions: —
Floor Type: Carpet
Full Bathrooms: 3
Bathroom Amenities: —
Bathroom in Basement: 1
Rooms: Recreation Room,Play Room,Utility Room-Lower Level,Workshop
Basement Description: Finished
Other Specifics
| 2 | |
| Concrete Perimeter | |
| — | |
| — | |
| Corner Lot | |
| 10,018 FT | |
| — | |
| Full | |
| Hardwood Floors, First Floor Bedroom, Walk-In Closet(s) | |
| Double Oven, Microwave, Dishwasher, Refrigerator, Washer, Dryer, Disposal | |
| Not in DB | |
| — | |
| — | |
| — | |
| — |
Tax History
| Year | Property Taxes |
|---|---|
| 2010 | $9,289 |
| 2019 | $10,848 |
Contact Agent
Nearby Similar Homes
Nearby Sold Comparables
Contact Agent
Listing Provided By
Coldwell Banker Residential

