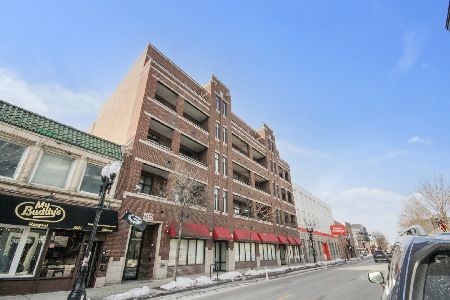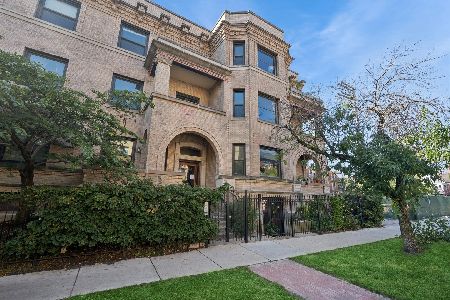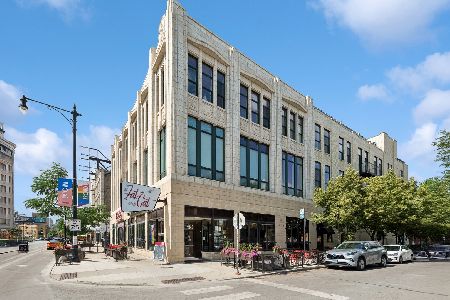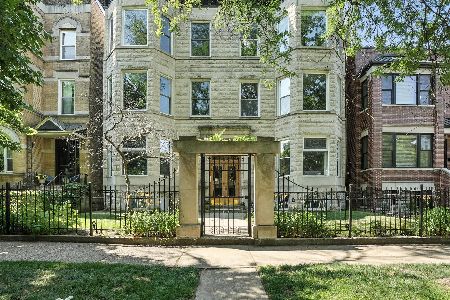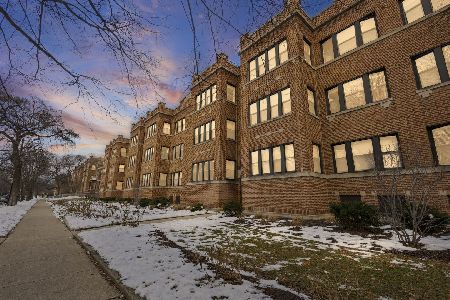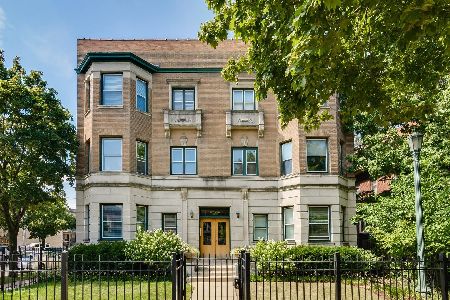4500 Dover Street, Uptown, Chicago, Illinois 60640
$430,000
|
Sold
|
|
| Status: | Closed |
| Sqft: | 1,900 |
| Cost/Sqft: | $226 |
| Beds: | 4 |
| Baths: | 3 |
| Year Built: | — |
| Property Taxes: | $7,625 |
| Days On Market: | 2301 |
| Lot Size: | 0,00 |
Description
Spectacular 4 bedroom 3 bathroom condo in lively Sheridan Park. Enter the foyer of this spacious unit and you are greeted by the amazing southern exposure. Gorgeous Bay window brings amazing light into your formal living which offers ample seating space and a gas fireplace with marble tile. Open Concept kitchen and dining room make entertaining a breeze. Kitchen features white cabinetry, stainless appliances and stone counters. Contemporary light fixtures and shelving make this space Uber Chic. Spacious outdoor deck off of the kitchen space. Main floor features large master suite with awesome master bath. Lower level has a spacious family room and 3 nicely sized bedrooms with a full bathroom. Large laundry room and storage in this unit. Building has large front This home has a 93-walking score and sellers always stroll to Southport corridor and Andersonville. short walk to both brown and red lines trains. Seller has pre-paid 1 year garage parking nearby
Property Specifics
| Condos/Townhomes | |
| 3 | |
| — | |
| — | |
| Full | |
| DUPLEX DOWN | |
| No | |
| — |
| Cook | |
| Sheridan Park | |
| 413 / Monthly | |
| Water,Insurance,Exterior Maintenance,Scavenger | |
| Lake Michigan,Public | |
| Public Sewer | |
| 10541289 | |
| 14171140391001 |
Property History
| DATE: | EVENT: | PRICE: | SOURCE: |
|---|---|---|---|
| 5 Jun, 2020 | Sold | $430,000 | MRED MLS |
| 22 Oct, 2019 | Under contract | $429,900 | MRED MLS |
| 8 Oct, 2019 | Listed for sale | $429,900 | MRED MLS |
| 28 Feb, 2025 | Sold | $562,500 | MRED MLS |
| 1 Jan, 2025 | Under contract | $570,000 | MRED MLS |
| 10 Dec, 2024 | Listed for sale | $570,000 | MRED MLS |
Room Specifics
Total Bedrooms: 4
Bedrooms Above Ground: 4
Bedrooms Below Ground: 0
Dimensions: —
Floor Type: Carpet
Dimensions: —
Floor Type: Carpet
Dimensions: —
Floor Type: Carpet
Full Bathrooms: 3
Bathroom Amenities: Whirlpool,Separate Shower
Bathroom in Basement: 1
Rooms: Walk In Closet,Deck,Storage
Basement Description: Finished
Other Specifics
| 1 | |
| — | |
| — | |
| Deck, Storms/Screens, End Unit | |
| Corner Lot | |
| COMMON | |
| — | |
| Full | |
| Hardwood Floors, First Floor Bedroom, First Floor Full Bath, Laundry Hook-Up in Unit, Storage | |
| Range, Dishwasher, Refrigerator, Disposal | |
| Not in DB | |
| — | |
| — | |
| Coin Laundry, Storage | |
| Gas Log, Gas Starter |
Tax History
| Year | Property Taxes |
|---|---|
| 2020 | $7,625 |
| 2025 | $9,508 |
Contact Agent
Nearby Similar Homes
Nearby Sold Comparables
Contact Agent
Listing Provided By
Mark Allen Realty, LLC

