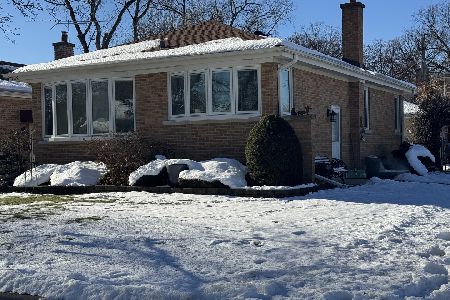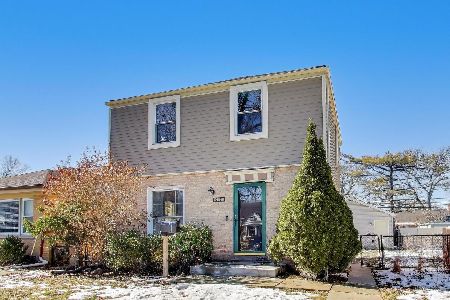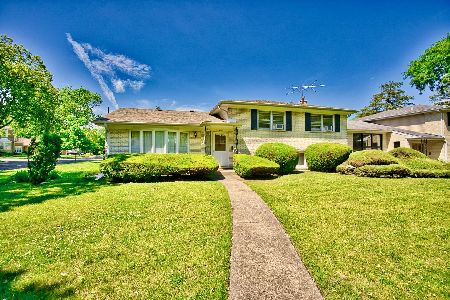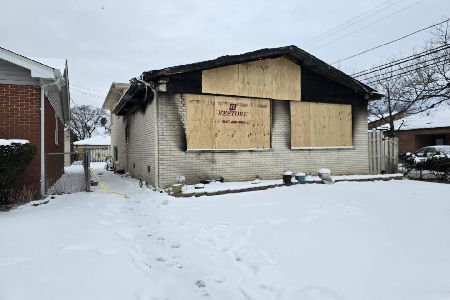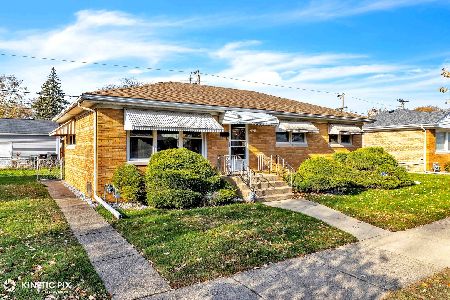4500 Kirk Street, Skokie, Illinois 60076
$540,000
|
Sold
|
|
| Status: | Closed |
| Sqft: | 3,325 |
| Cost/Sqft: | $159 |
| Beds: | 4 |
| Baths: | 3 |
| Year Built: | 1939 |
| Property Taxes: | $12,042 |
| Days On Market: | 1794 |
| Lot Size: | 0,00 |
Description
Natural light abounds in this pristine Colonial. Stunning corner lot welcomes you home! Main level greets you with hardwood floors, spacious dining and living room with wood burning fireplace (used twice). Kitchen with new s/s frig and stove, microwave 2020 and Bosch d/w, 4 yrs and pantry! Cozy sunroom with exposed brick adds to the charm of this home. 2nd floor boasts 4 + bedrooms, one is lovely master suite and another tandem room (office, den, playroom). All floors, hardwood. 2.1 baths, including powder on main level. Basement has large family room with fireplace, laundry room, storage and bonus room (work out, bedroom, office). Flood control with battery back up. 2 car attached garage (new openers, tracks). Smart garage system (works from your phone). Mud room between garage and house. Most of home painted with Sherwin Williams nursery paint, including closets. Nest thermostat and Ring door bell. Beautifully landscaped side yard and patio! Great location! Close to Oakton Community Center & Exploratorium, Skokie water Playground, Oakton Yellow Line, Library and downtown Skokie! Unique and impressive home! Don't miss this Beauty!
Property Specifics
| Single Family | |
| — | |
| Colonial | |
| 1939 | |
| Full | |
| — | |
| No | |
| — |
| Cook | |
| — | |
| 0 / Not Applicable | |
| None | |
| Lake Michigan,Public | |
| Public Sewer | |
| 11040870 | |
| 10271020360000 |
Property History
| DATE: | EVENT: | PRICE: | SOURCE: |
|---|---|---|---|
| 23 Jul, 2015 | Sold | $445,000 | MRED MLS |
| 7 Jun, 2015 | Under contract | $455,000 | MRED MLS |
| 27 May, 2015 | Listed for sale | $455,000 | MRED MLS |
| 11 Jun, 2021 | Sold | $540,000 | MRED MLS |
| 8 Apr, 2021 | Under contract | $527,900 | MRED MLS |
| 2 Apr, 2021 | Listed for sale | $527,900 | MRED MLS |
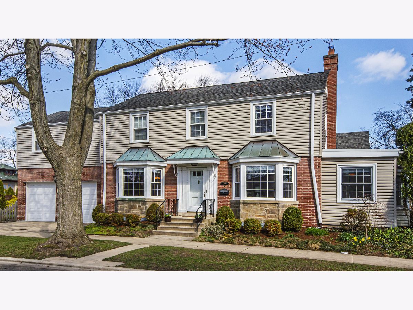
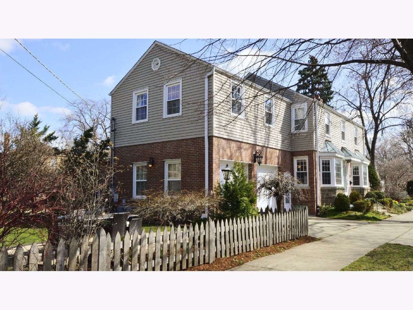
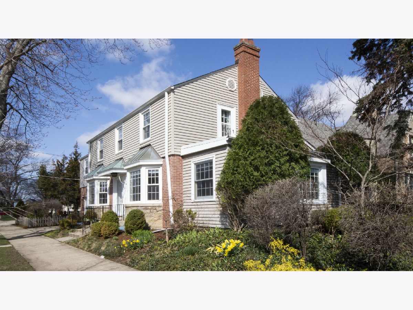
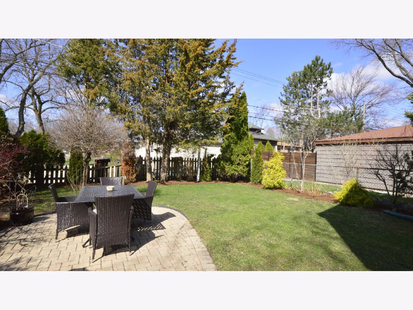
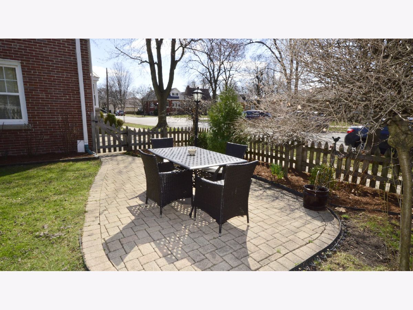
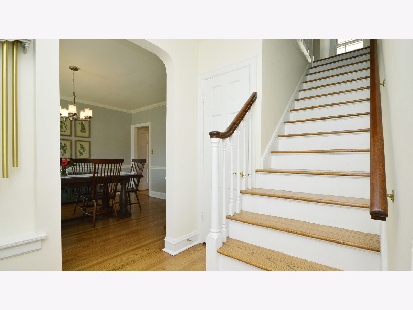
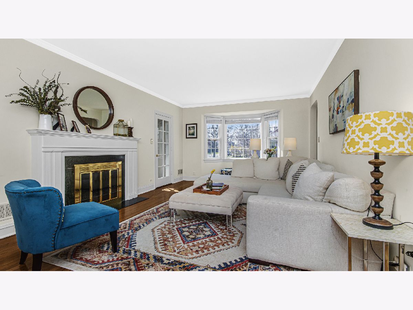
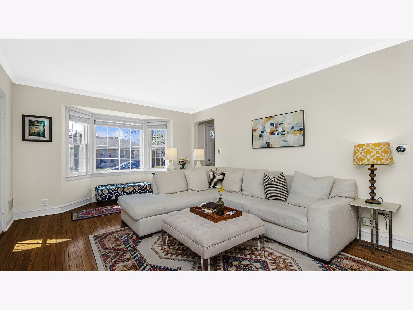
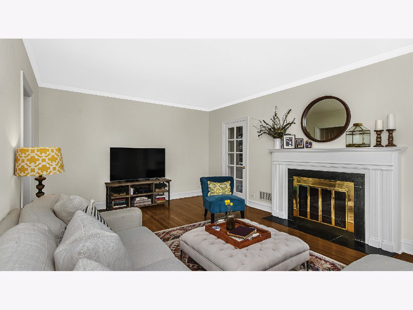
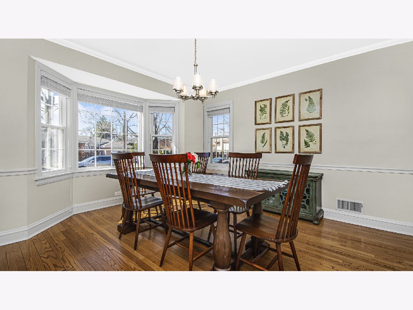
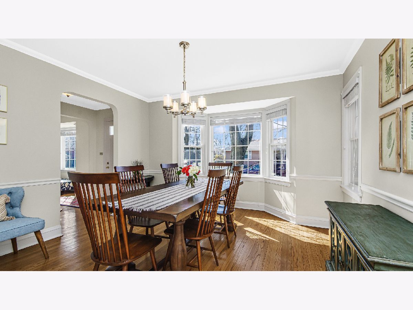
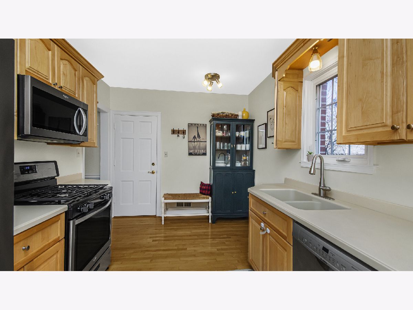
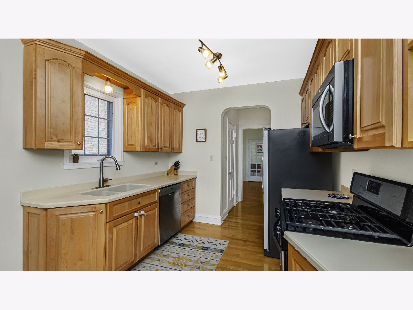
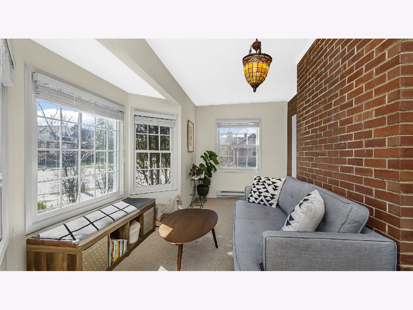
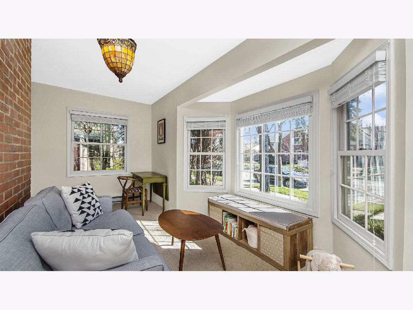
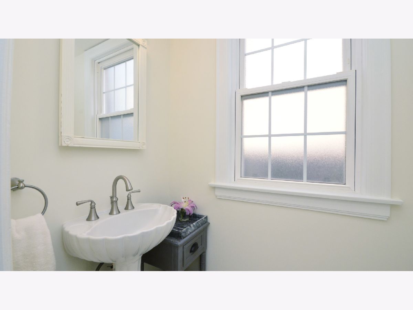
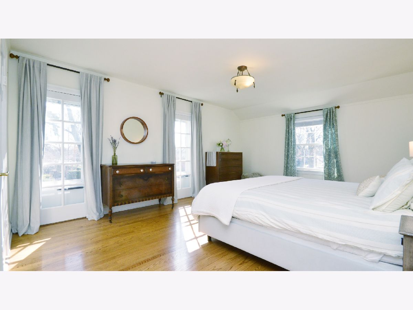
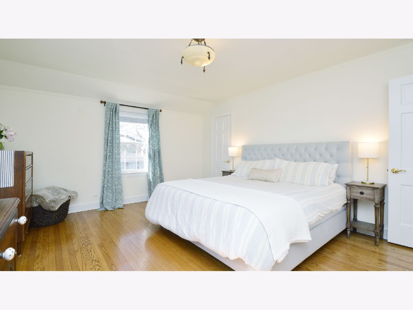
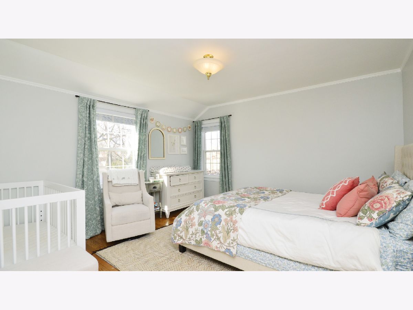
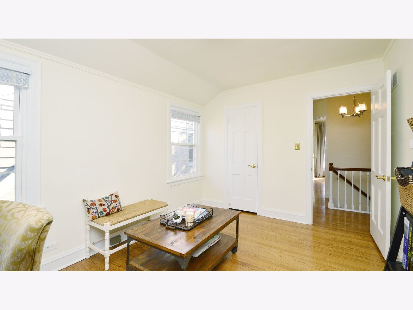
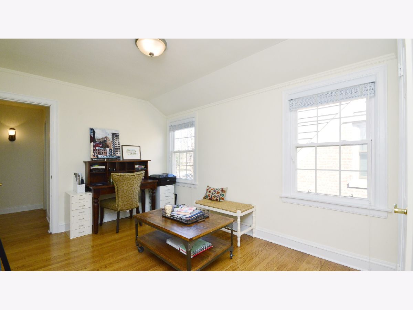
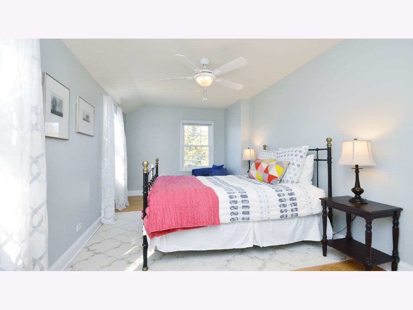
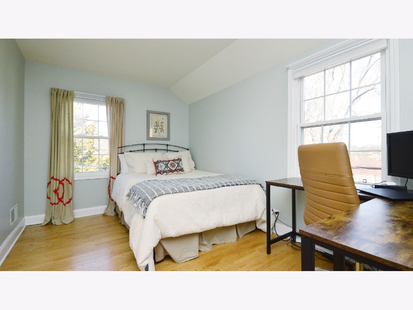
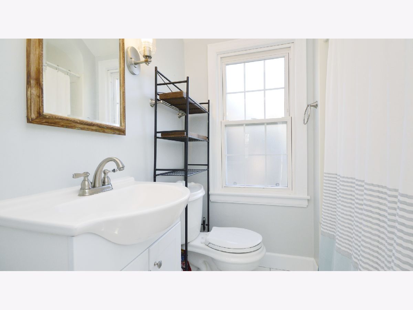
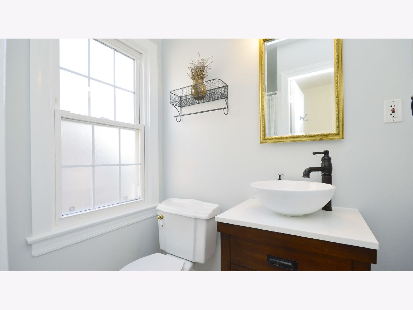
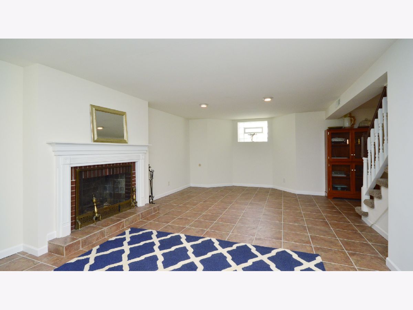
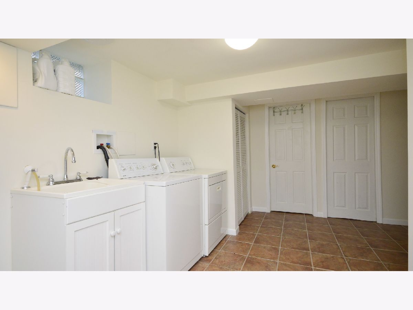
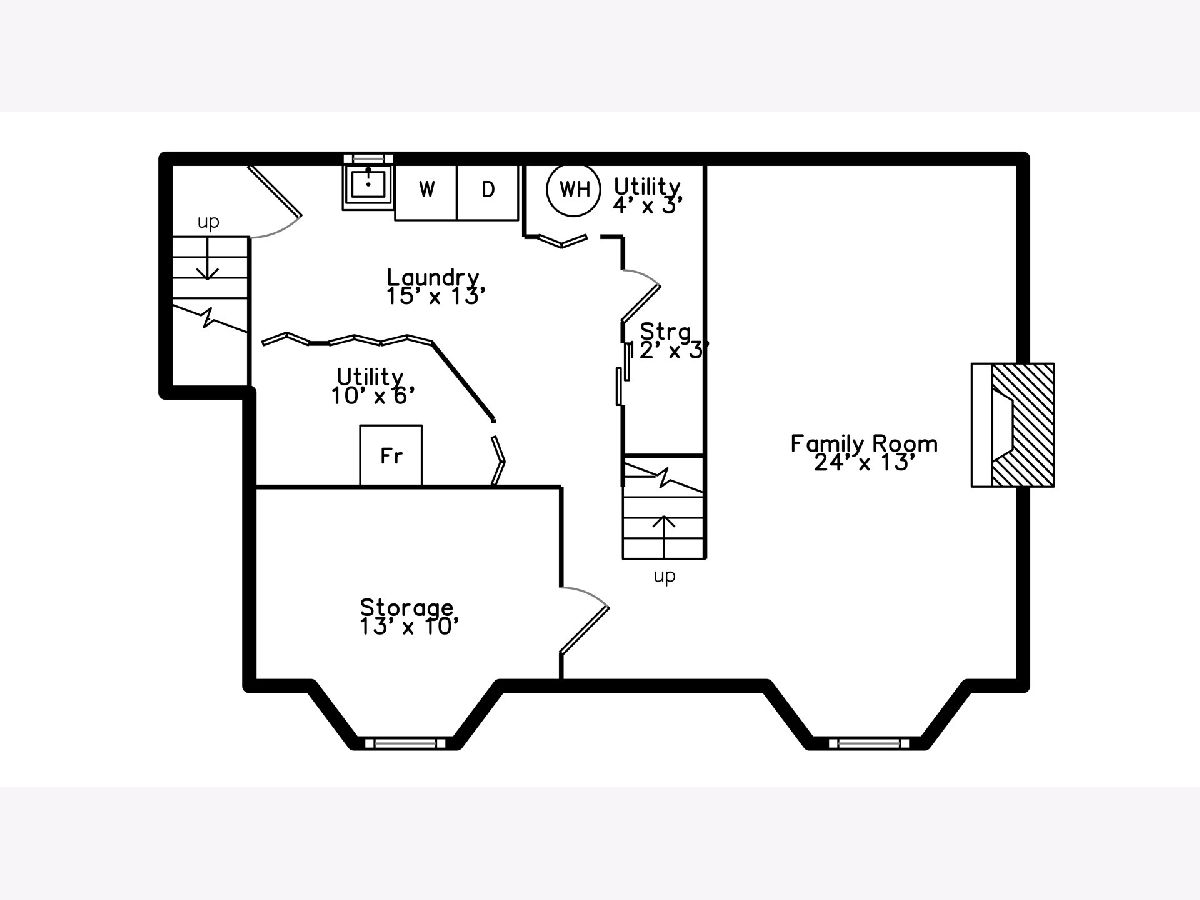
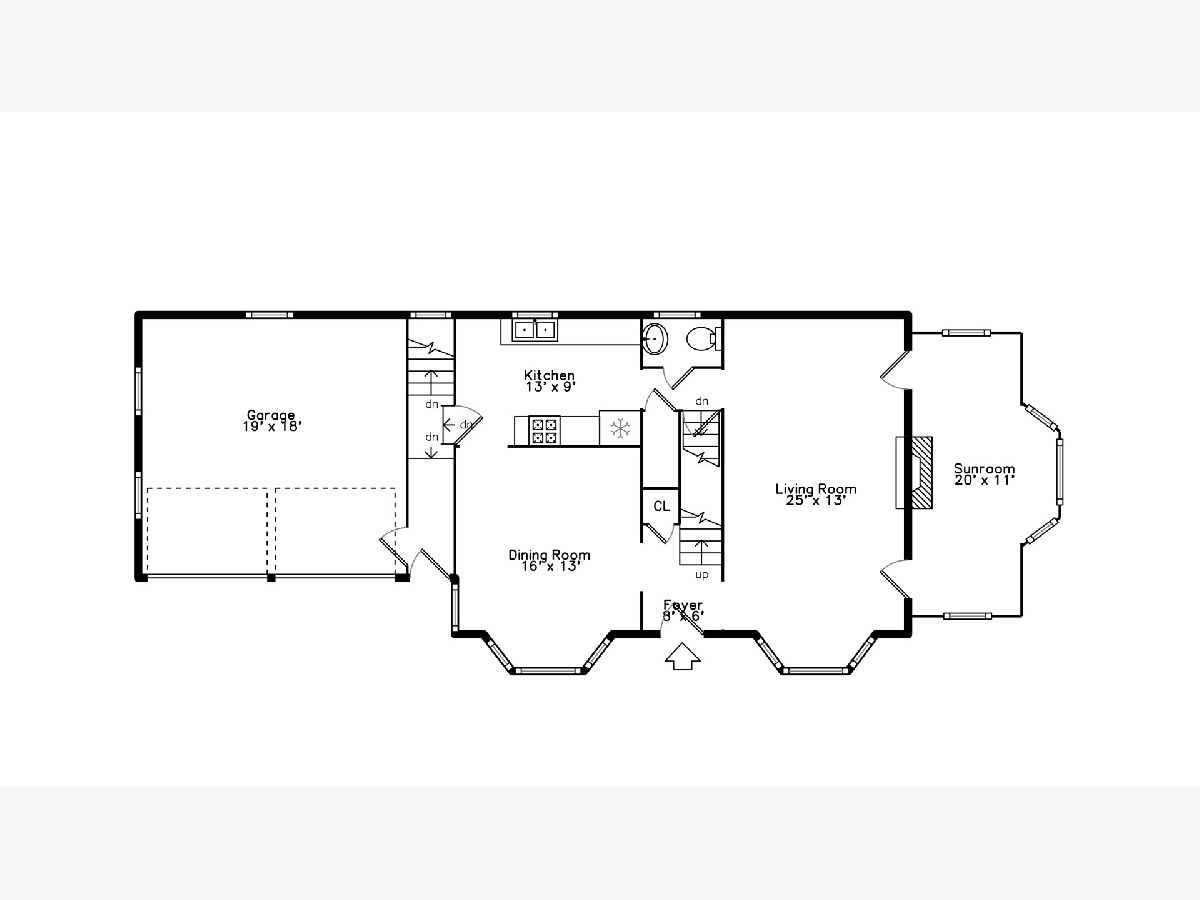
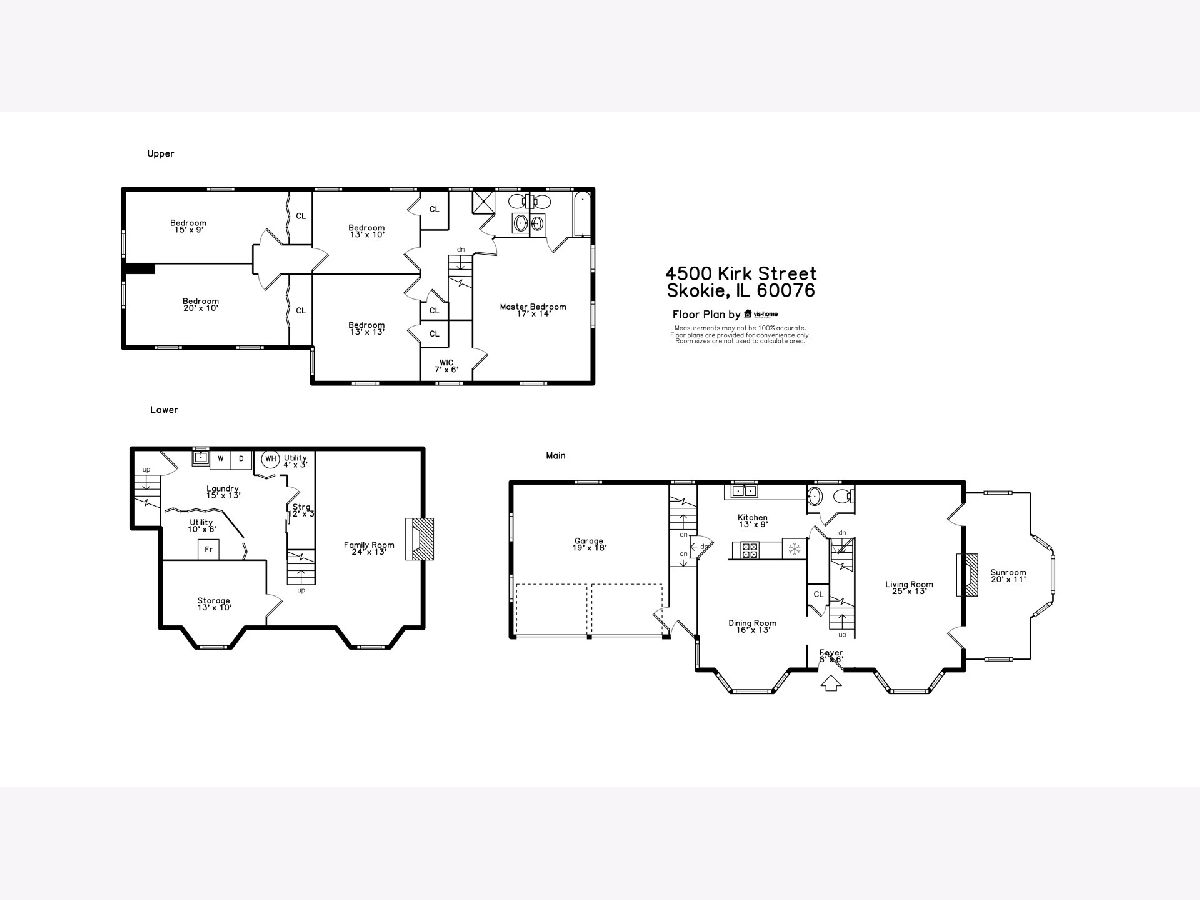
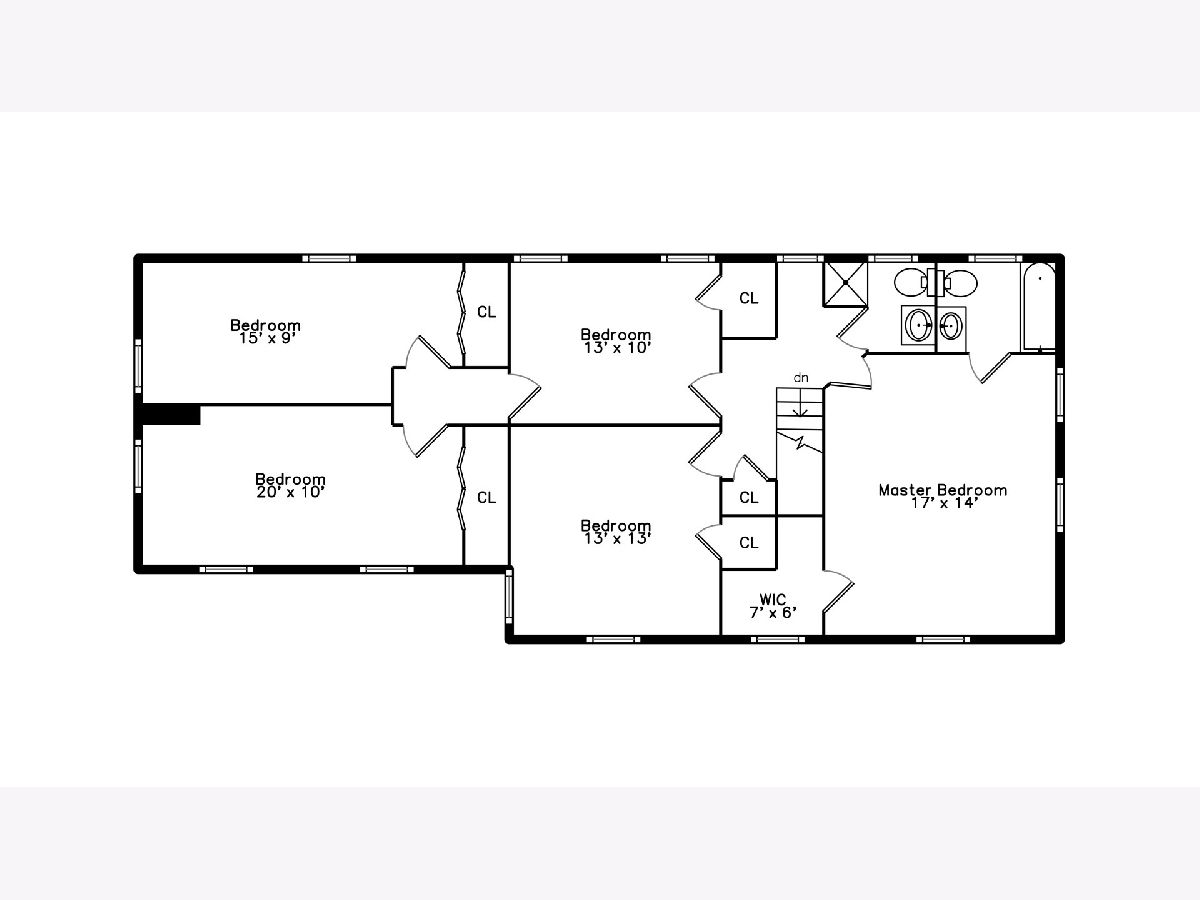
Room Specifics
Total Bedrooms: 4
Bedrooms Above Ground: 4
Bedrooms Below Ground: 0
Dimensions: —
Floor Type: Hardwood
Dimensions: —
Floor Type: Hardwood
Dimensions: —
Floor Type: —
Full Bathrooms: 3
Bathroom Amenities: —
Bathroom in Basement: 0
Rooms: Bonus Room,Den,Office,Heated Sun Room
Basement Description: Finished
Other Specifics
| 2 | |
| — | |
| Concrete | |
| Patio, Storms/Screens | |
| Corner Lot | |
| 35X123 | |
| Full,Unfinished | |
| Full | |
| Hardwood Floors | |
| Range, Microwave, Dishwasher, Refrigerator, Washer, Dryer | |
| Not in DB | |
| Clubhouse, Park, Pool, Tennis Court(s) | |
| — | |
| — | |
| Wood Burning |
Tax History
| Year | Property Taxes |
|---|---|
| 2015 | $4,621 |
| 2021 | $12,042 |
Contact Agent
Nearby Similar Homes
Nearby Sold Comparables
Contact Agent
Listing Provided By
Dream Town Realty

