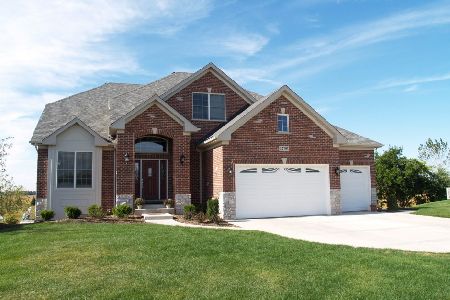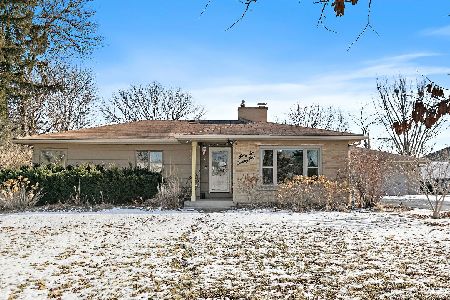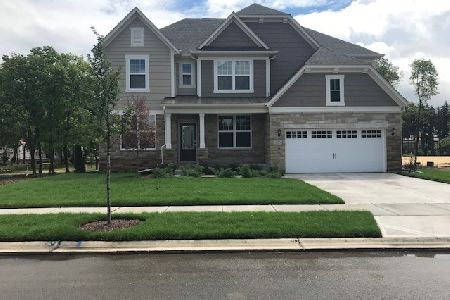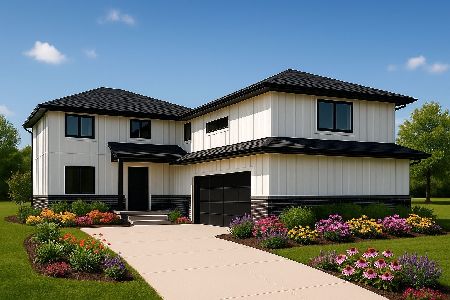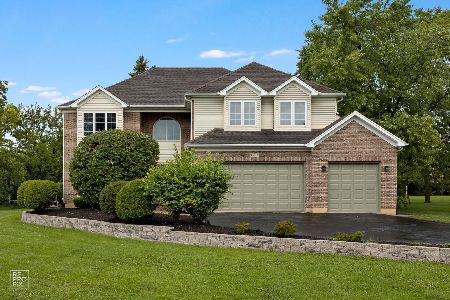4500 Winchester Avenue, Lisle, Illinois 60532
$650,000
|
Sold
|
|
| Status: | Closed |
| Sqft: | 4,244 |
| Cost/Sqft: | $164 |
| Beds: | 5 |
| Baths: | 5 |
| Year Built: | 2007 |
| Property Taxes: | $15,618 |
| Days On Market: | 3800 |
| Lot Size: | 0,58 |
Description
Sensational Builders own Contemporary Dream Home. Impressive and Expansive with brick exterior. Exquisite Architectural Angled detail that embraces the tenets of ageless style. Every conceivable upgrade from the concrete drive to the Bluestone slate, custom rail and covered front porch. Solid wood front door, spacious entry, decorative glass block partition walls. Ten foot ceilings, eight foot custom wood doors, five foot stairwells. Angled hardwood, recesses, double tray, indirect lighting, surround sound. Open and flowing floor plan. Gourmet Kitchen with all the bells. Luxury Master on private level of 'Spa' Living! All baths are custom with heated floors. Walk-ins with custom cabinetry. Full finished English basement. 4 car Garage. Corner wooded lot. Steel structure deck with limestone stairs. A home with every imaginable upgrade. Distinctive in design with unsurpassed quality and integrity throughout.
Property Specifics
| Single Family | |
| — | |
| Contemporary | |
| 2007 | |
| Full | |
| — | |
| No | |
| 0.58 |
| Du Page | |
| — | |
| 0 / Not Applicable | |
| None | |
| Public | |
| Public Sewer | |
| 09030054 | |
| 0803304007 |
Property History
| DATE: | EVENT: | PRICE: | SOURCE: |
|---|---|---|---|
| 13 Jun, 2012 | Sold | $650,000 | MRED MLS |
| 27 Apr, 2012 | Under contract | $700,000 | MRED MLS |
| — | Last price change | $689,900 | MRED MLS |
| 8 Aug, 2011 | Listed for sale | $699,900 | MRED MLS |
| 29 Oct, 2015 | Sold | $650,000 | MRED MLS |
| 9 Sep, 2015 | Under contract | $694,500 | MRED MLS |
| 3 Sep, 2015 | Listed for sale | $694,500 | MRED MLS |
Room Specifics
Total Bedrooms: 5
Bedrooms Above Ground: 5
Bedrooms Below Ground: 0
Dimensions: —
Floor Type: Hardwood
Dimensions: —
Floor Type: Hardwood
Dimensions: —
Floor Type: Hardwood
Dimensions: —
Floor Type: —
Full Bathrooms: 5
Bathroom Amenities: Whirlpool,Separate Shower,Double Sink,Full Body Spray Shower
Bathroom in Basement: 1
Rooms: Bedroom 5,Deck,Foyer,Office,Pantry,Recreation Room,Utility Room-Lower Level,Walk In Closet
Basement Description: Finished
Other Specifics
| 4 | |
| Concrete Perimeter | |
| Concrete | |
| Deck, Patio, Porch | |
| Corner Lot,Wooded | |
| 100X235 | |
| — | |
| Full | |
| Skylight(s), Bar-Wet, Hardwood Floors, Heated Floors, In-Law Arrangement, Second Floor Laundry | |
| Range, Microwave, Dishwasher, Refrigerator | |
| Not in DB | |
| — | |
| — | |
| — | |
| Wood Burning |
Tax History
| Year | Property Taxes |
|---|---|
| 2012 | $8,858 |
| 2015 | $15,618 |
Contact Agent
Nearby Similar Homes
Nearby Sold Comparables
Contact Agent
Listing Provided By
Veronica's Realty

