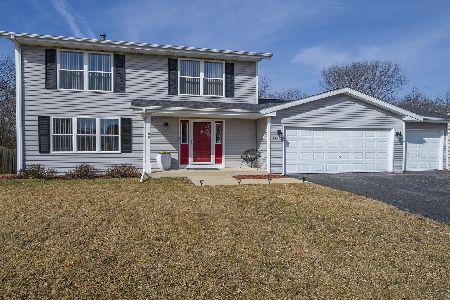4501 Allendale Avenue, Rockford, Illinois 61109
$150,000
|
Sold
|
|
| Status: | Closed |
| Sqft: | 1,404 |
| Cost/Sqft: | $112 |
| Beds: | 3 |
| Baths: | 3 |
| Year Built: | 2004 |
| Property Taxes: | $5,049 |
| Days On Market: | 2395 |
| Lot Size: | 0,33 |
Description
You'll never want to leave home if you live here! Original owner selling. Park-like 1/3 acre (mol) back yard is completely privacy fenced with a playground area, horseshoe pits, garden shed, shade trees and many perennials. No neighbor behind, just wooded vacant land. 2 level deck accessed from kitchen, lower level family room walk out or garage service door. Approx. 2404 SF finished living space!! The large kitchen has an eating area that overlooks the deck and back yard. Vaulted ceilings in kitchen and living room. Enjoy instant ambiance with gas fireplace in the living room. Finished lower level with family room, bonus room with french doors & custom step in shower 3rd bath. Many recent updates to this home also include flooring & windows. Roof, siding & gutters replaced Fall 2018! The garage is insulated/drywalled with remote garage door openers for both sides. Activate the security alarm system already installed. HSA Home Warranty included!
Property Specifics
| Single Family | |
| — | |
| Ranch | |
| 2004 | |
| Walkout | |
| — | |
| No | |
| 0.33 |
| Winnebago | |
| — | |
| 0 / Not Applicable | |
| None | |
| Public | |
| Public Sewer | |
| 10438253 | |
| 1512403013 |
Property History
| DATE: | EVENT: | PRICE: | SOURCE: |
|---|---|---|---|
| 14 Aug, 2019 | Sold | $150,000 | MRED MLS |
| 10 Jul, 2019 | Under contract | $156,900 | MRED MLS |
| 1 Jul, 2019 | Listed for sale | $156,900 | MRED MLS |
Room Specifics
Total Bedrooms: 3
Bedrooms Above Ground: 3
Bedrooms Below Ground: 0
Dimensions: —
Floor Type: —
Dimensions: —
Floor Type: Carpet
Full Bathrooms: 3
Bathroom Amenities: —
Bathroom in Basement: 1
Rooms: Bonus Room
Basement Description: Partially Finished
Other Specifics
| 3 | |
| Concrete Perimeter | |
| Asphalt | |
| Deck, Porch, Storms/Screens | |
| Fenced Yard,Wooded,Rear of Lot | |
| 75.98X75X198.13X188.20 | |
| — | |
| Full | |
| Vaulted/Cathedral Ceilings, Hardwood Floors, Wood Laminate Floors, First Floor Bedroom, First Floor Laundry, First Floor Full Bath | |
| Range, Microwave, Dishwasher, Refrigerator | |
| Not in DB | |
| Sidewalks, Street Lights, Street Paved | |
| — | |
| — | |
| Gas Log |
Tax History
| Year | Property Taxes |
|---|---|
| 2019 | $5,049 |
Contact Agent
Nearby Similar Homes
Nearby Sold Comparables
Contact Agent
Listing Provided By
Keller Williams Realty Signature





