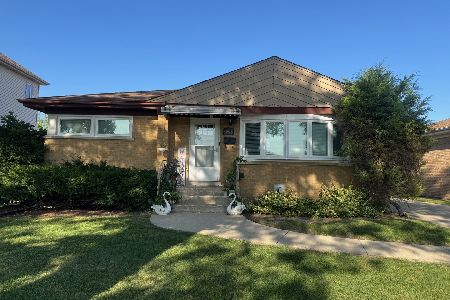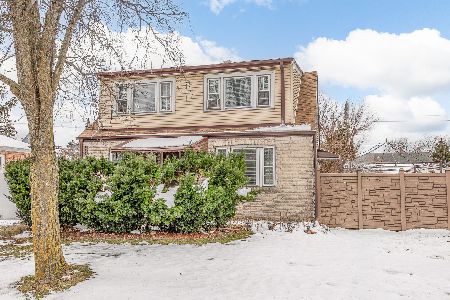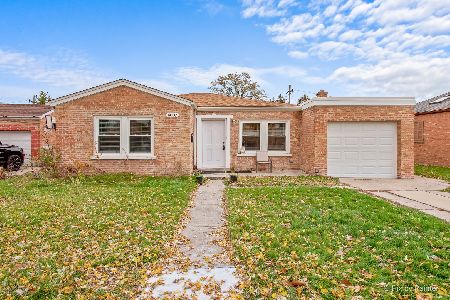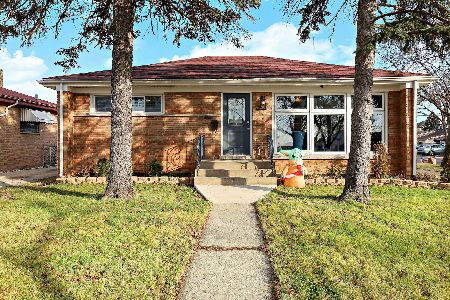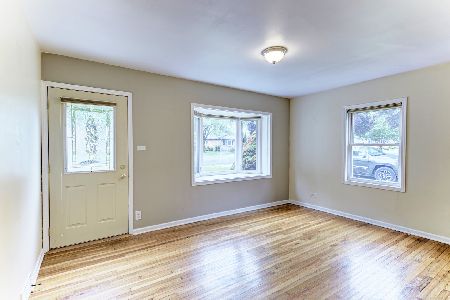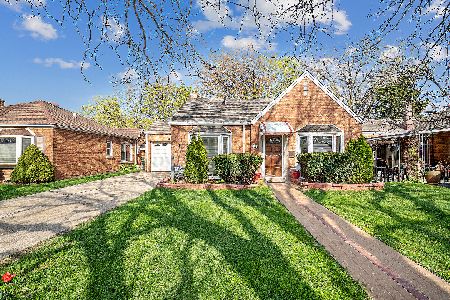4501 Grace Street, Schiller Park, Illinois 60176
$279,900
|
Sold
|
|
| Status: | Closed |
| Sqft: | 1,200 |
| Cost/Sqft: | $233 |
| Beds: | 3 |
| Baths: | 2 |
| Year Built: | 1956 |
| Property Taxes: | $5,531 |
| Days On Market: | 2471 |
| Lot Size: | 0,15 |
Description
Beautifully update Brick ranch on nice corner lot with spacious open floor plan with refinished hardwood floors and living room opens a gorgeous dark wood cabinet kitchen with granite and stainless steel appliance. Just off the kitchen is a great rec. room that leads to a extra large attached garage. Both baths are new with ceramic tile and updated fixtures one on each level for convenience. Lower level has large family room additional bedroom and nice size laundry and additional storage. Lots of upgrades and features make this one a must see home.
Property Specifics
| Single Family | |
| — | |
| Ranch | |
| 1956 | |
| Full | |
| — | |
| No | |
| 0.15 |
| Cook | |
| — | |
| 0 / Not Applicable | |
| None | |
| Lake Michigan | |
| Public Sewer | |
| 10345852 | |
| 12151180110000 |
Property History
| DATE: | EVENT: | PRICE: | SOURCE: |
|---|---|---|---|
| 27 Jun, 2019 | Sold | $279,900 | MRED MLS |
| 7 May, 2019 | Under contract | $279,900 | MRED MLS |
| — | Last price change | $284,900 | MRED MLS |
| 15 Apr, 2019 | Listed for sale | $284,900 | MRED MLS |
| 14 Feb, 2022 | Sold | $350,000 | MRED MLS |
| 6 Jan, 2022 | Under contract | $349,900 | MRED MLS |
| 6 Jan, 2022 | Listed for sale | $349,900 | MRED MLS |
Room Specifics
Total Bedrooms: 4
Bedrooms Above Ground: 3
Bedrooms Below Ground: 1
Dimensions: —
Floor Type: Hardwood
Dimensions: —
Floor Type: Hardwood
Dimensions: —
Floor Type: Carpet
Full Bathrooms: 2
Bathroom Amenities: —
Bathroom in Basement: 1
Rooms: Recreation Room
Basement Description: Finished
Other Specifics
| 2 | |
| Concrete Perimeter | |
| Concrete | |
| Patio | |
| Corner Lot | |
| 50X125 | |
| — | |
| None | |
| Hardwood Floors | |
| Range, Microwave, Dishwasher, Refrigerator | |
| Not in DB | |
| — | |
| — | |
| — | |
| — |
Tax History
| Year | Property Taxes |
|---|---|
| 2019 | $5,531 |
| 2022 | $5,471 |
Contact Agent
Nearby Similar Homes
Nearby Sold Comparables
Contact Agent
Listing Provided By
Century 21 Affiliated

